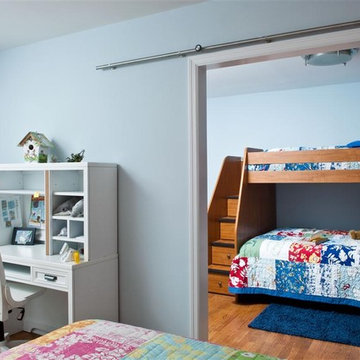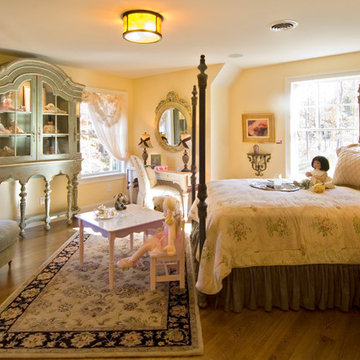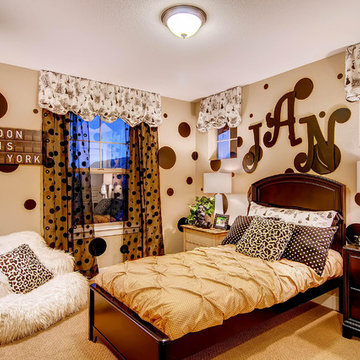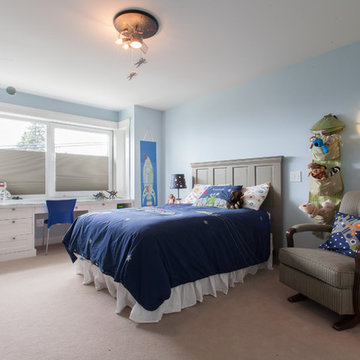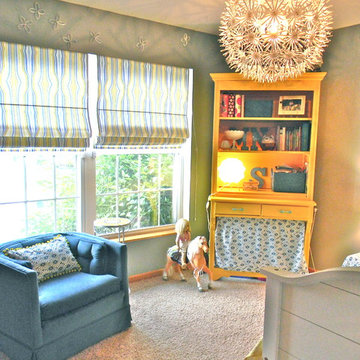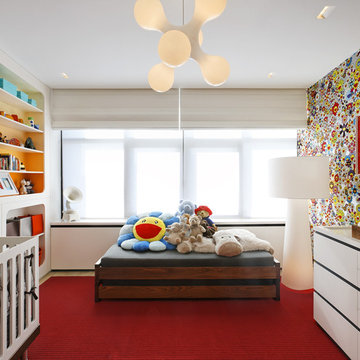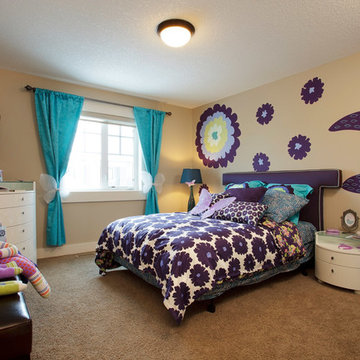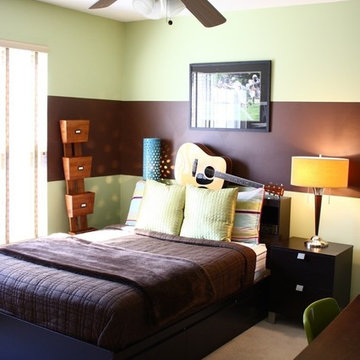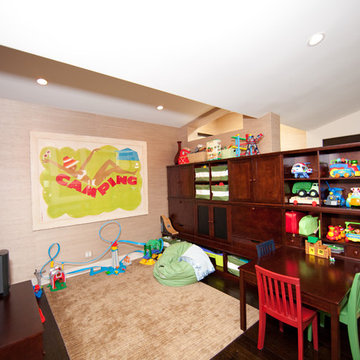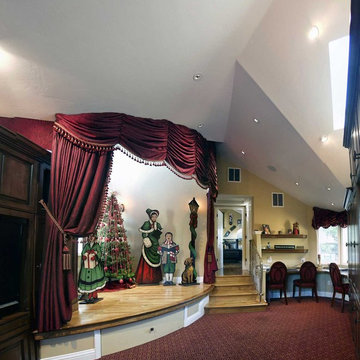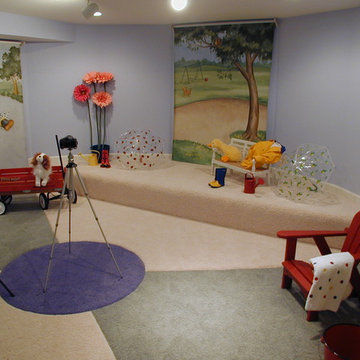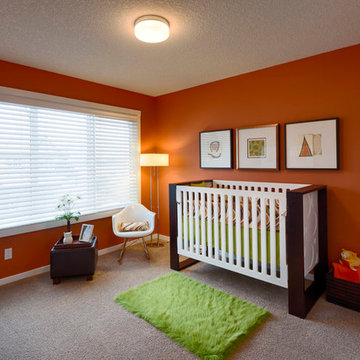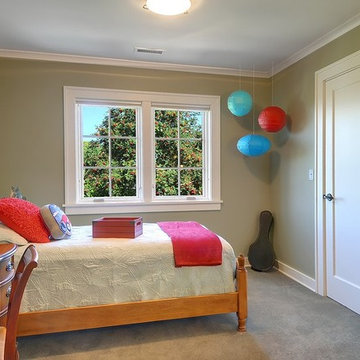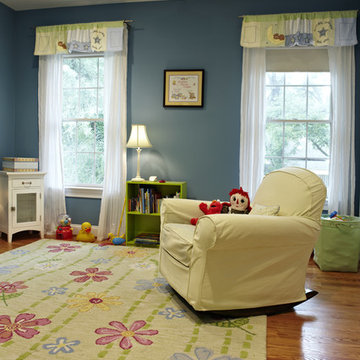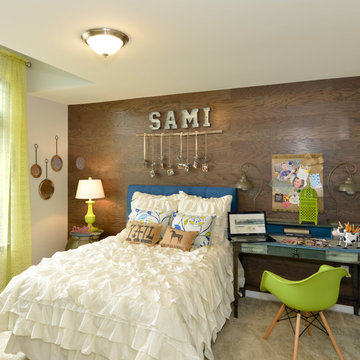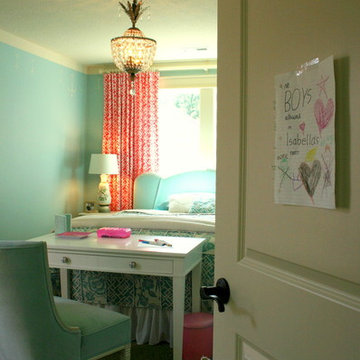237 Nursery and Kids Design Photos
Sort by:Popular Today
161 - 180 of 237 photos
Item 1 of 2
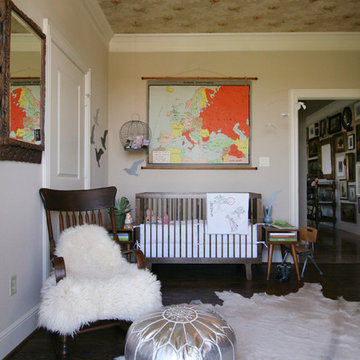
A clever and interesting space for a soon-to-be clever and interesting little lady. girl's room. baby nursery. birds. maps. exploration. personal. wallpaper on ceiling. warm color scheme. collected. found objects.
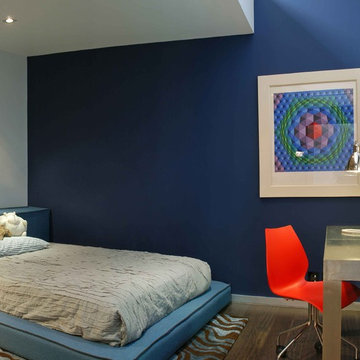
In projects made by Kababie Arquitectos it is very important to reflect the client´s identity. The architecture and interior design of the space should transform into a mirror of his personality, and for this apartment in Polanco, architect, Elías Kababie – director of the firm – focused on reflecting the personality of the user developing a space designed thinking in the activities and lifestyle of a single man.
The living and dining room areas have a privileged double height becoming the center of the project. The large window changes the intensity of the light throughout the day changing the space according to time of day. In the night the enhancing feature are the lamps placed strategically throughout the space.
Elias chose a nearly monochromatic color palette in which color accents are given by the nature of the materials creating a very harmonious set. There are some details that stand out as the great picture on the stairs, the handmade rug and a bookshelf in the bedroom that was custom made according to the project needs. One of the walls was left unfinished to give a high contrast with an industrial touch.
Find the right local pro for your project
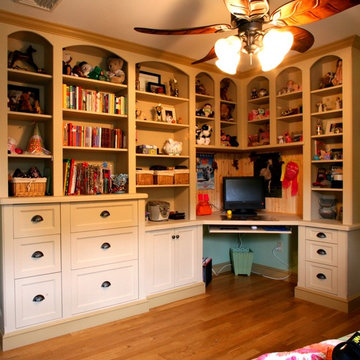
This client wanted their daughter's room to have a computer work desk, some shelving and clothes storage. They painted the cabinets themselves. The second child's bedroom 'built-in was for a boy's room (picture doesn't shoe the desk section).
237 Nursery and Kids Design Photos
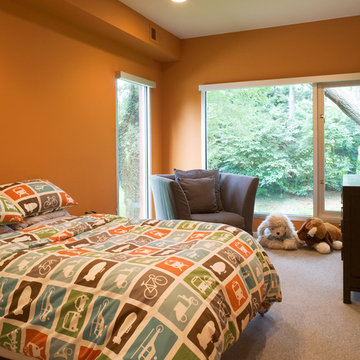
This contemporary renovation makes no concession towards differentiating the old from the new. Rather than razing the entire residence an effort was made to conserve what elements could be worked with and added space where an expanded program required it. Clad with cedar, the addition contains a master suite on the first floor and two children’s rooms and playroom on the second floor. A small vegetated roof is located adjacent to the stairwell and is visible from the upper landing. Interiors throughout the house, both in new construction and in the existing renovation, were handled with great care to ensure an experience that is cohesive. Partition walls that once differentiated living, dining, and kitchen spaces, were removed and ceiling vaults expressed. A new kitchen island both defines and complements this singular space.
The parti is a modern addition to a suburban midcentury ranch house. Hence, the name “Modern with Ranch.”
9


