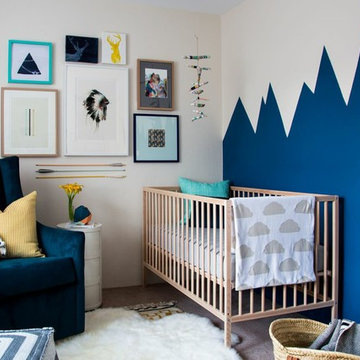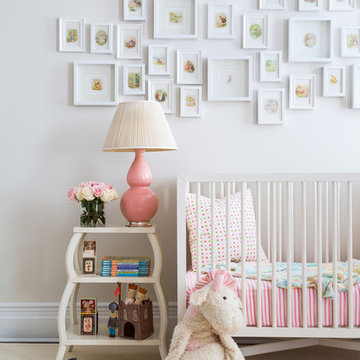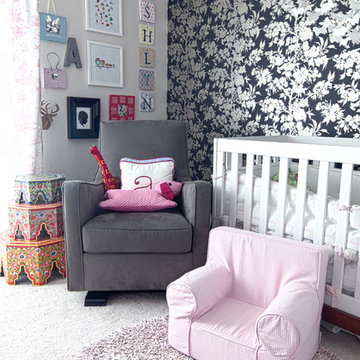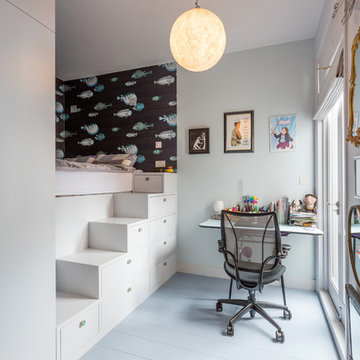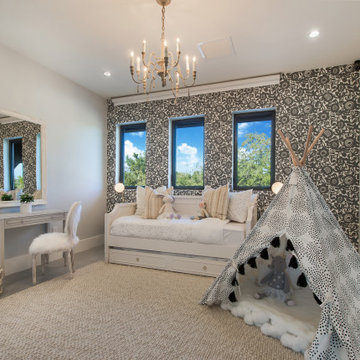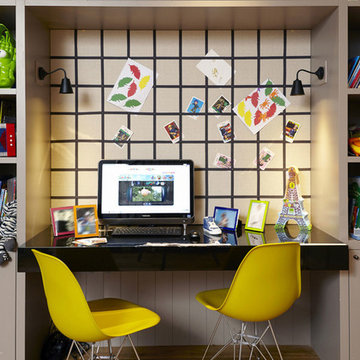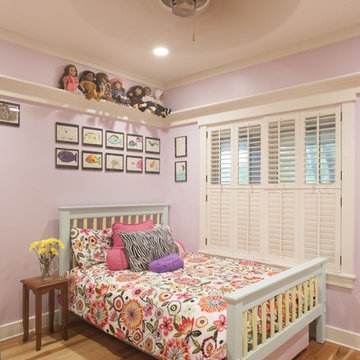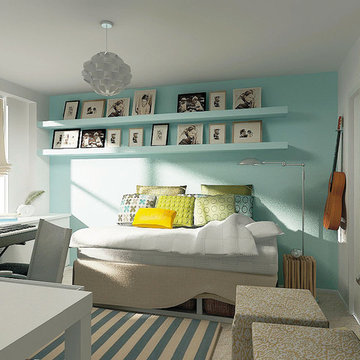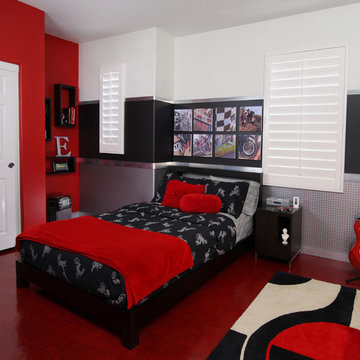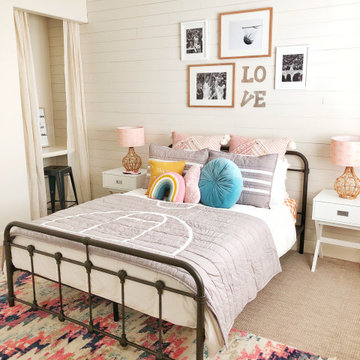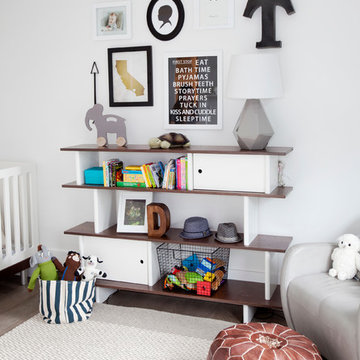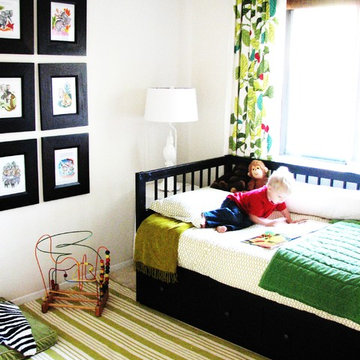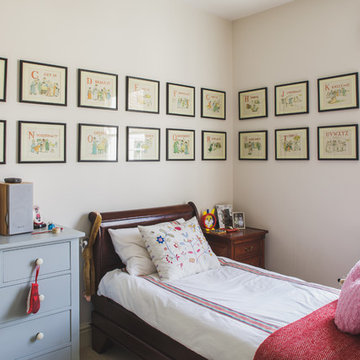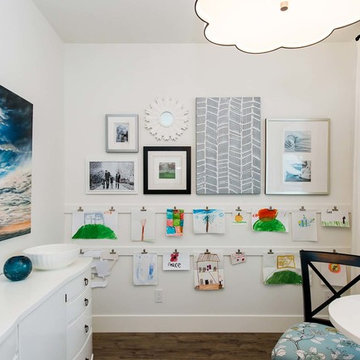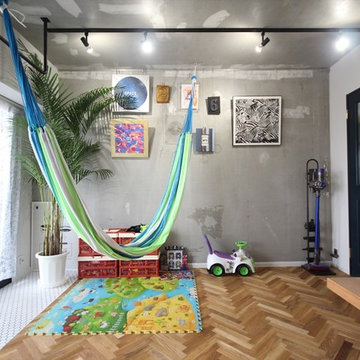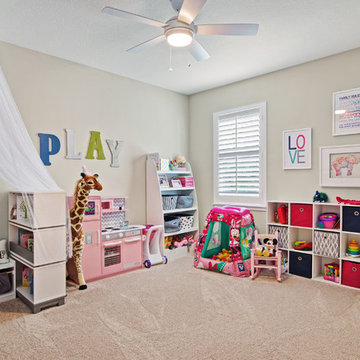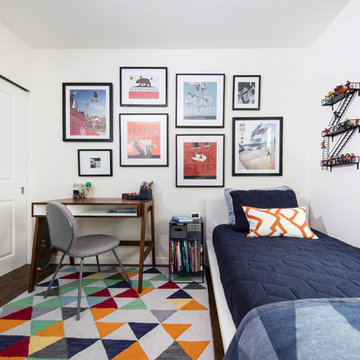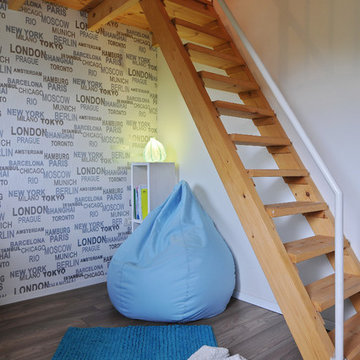241 Nursery and Kids Design Photos
Sort by:Popular Today
61 - 80 of 241 photos
Item 1 of 2
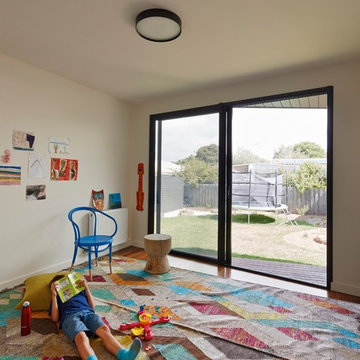
Kids play room.
Project: Fairfield Hacienda
Location: Fairfield VIC
Function: Family home
Architect: MRTN Architects
Structural engineer: Deery Consulting
Builder: Lew Building
Featured products: Austral Masonry
GB Honed and GB Smooth concrete
masonry blocks
Photography: Peter Bennetts
Find the right local pro for your project
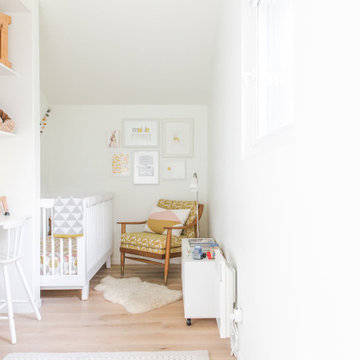
Small but efficient bedrooms were designed for a growing family. demising walls were built as furniture additions, so that the two small rooms could later be converted into a larger single room when more space is needed, or as future owners see fit.
241 Nursery and Kids Design Photos
4


