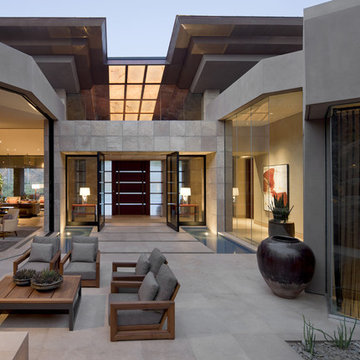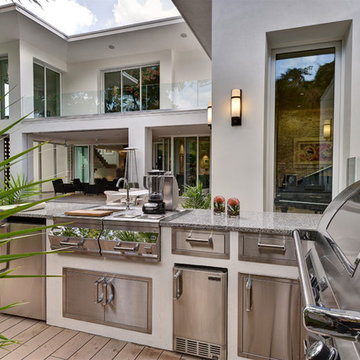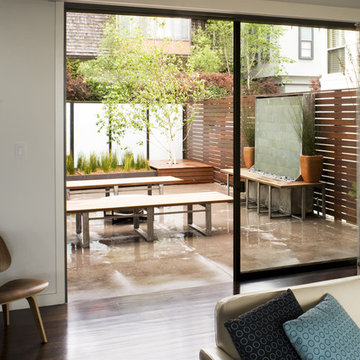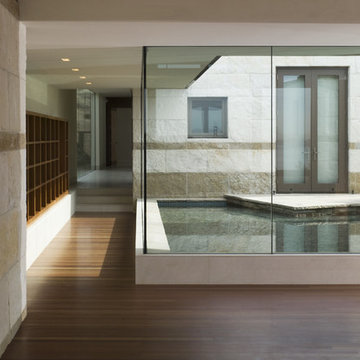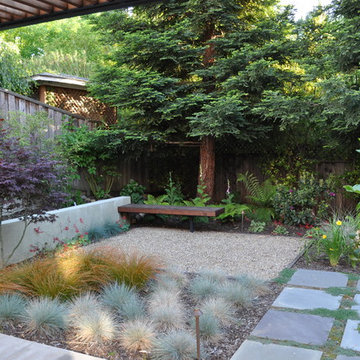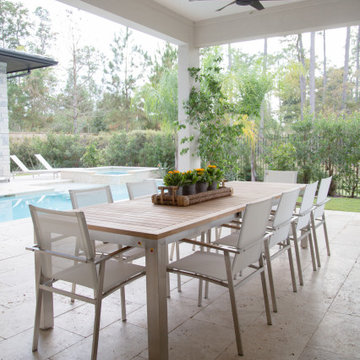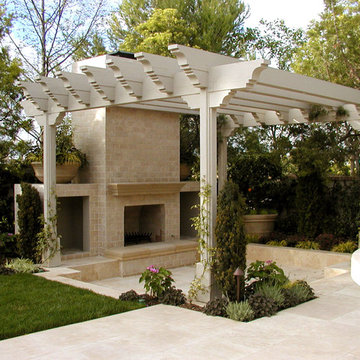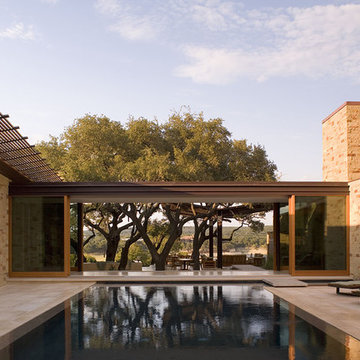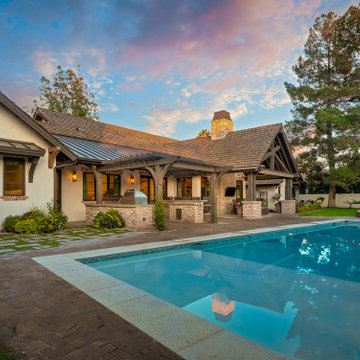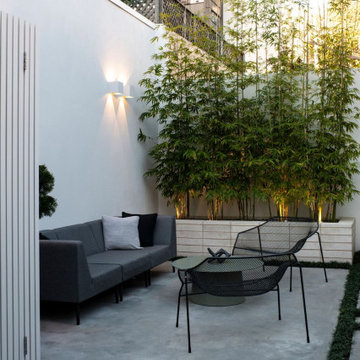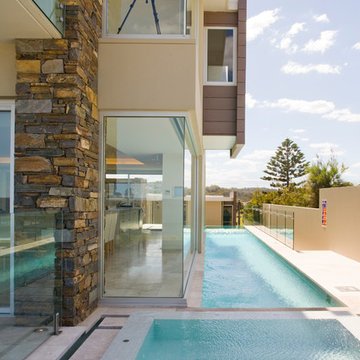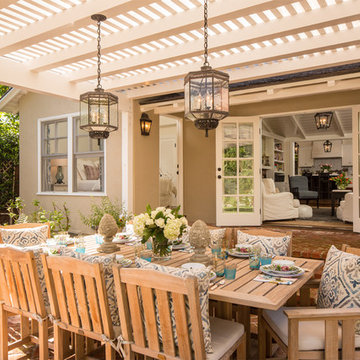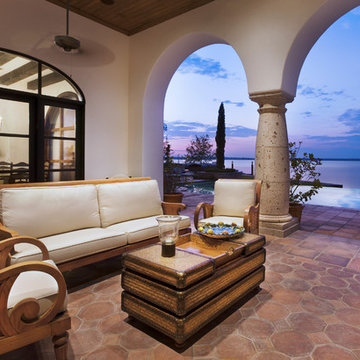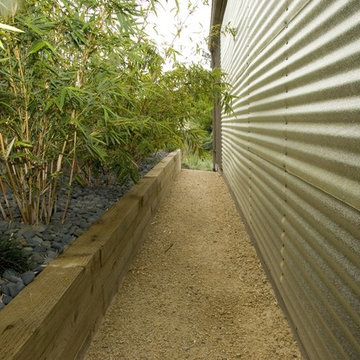Sort by:Popular Today
21 - 40 of 407 photos
Item 1 of 2
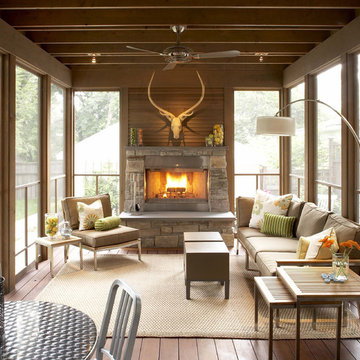
The handsomely crafted porch extends the living area of the home’s den by 250 square feet and includes a wood burning fireplace faced with stone. The Chilton stone on the fireplace matches the stone of an existing retaining wall on the site. The exposed beams, posts and 2” bevel siding are clear cedar and lightly stained to highlight the natural grain of the wood. The existing bluestone patio pavers were taken up, stored on site during construction and reconfigured for paths from the house around the porch and to the garage. Featured in Better Homes & Gardens and the Southwest Journal. Photography by John Reed Foresman.
Find the right local pro for your project
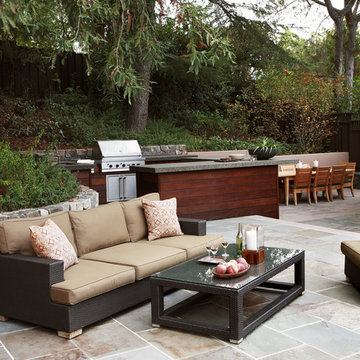
A refined material palette modernizes this conventional 60′s ranch-home’s yard. Repetition of materials like stone, ipe and concrete combine beautifully to form a bold and contemporary garden.
Layered walls perform double duty as both sculpture and a way to define gathering spaces. Contrasting leaf textures and hues harmonize with the hardscape, and plant masses add their colorful statement to the canvas.
Michele Lee Willson
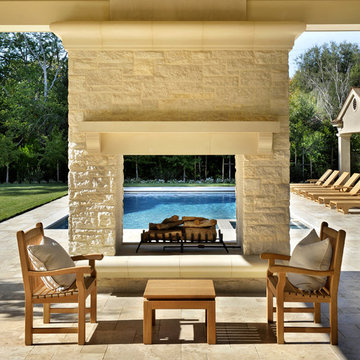
Architect & developer- Pacific Peninsula
www.pacificpeninsula.com
Bernard Andre Photography

With its cedar shake roof and siding, complemented by Swannanoa stone, this lakeside home conveys the Nantucket style beautifully. The overall home design promises views to be enjoyed inside as well as out with a lovely screened porch with a Chippendale railing.
Throughout the home are unique and striking features. Antique doors frame the opening into the living room from the entry. The living room is anchored by an antique mirror integrated into the overmantle of the fireplace.
The kitchen is designed for functionality with a 48” Subzero refrigerator and Wolf range. Add in the marble countertops and industrial pendants over the large island and you have a stunning area. Antique lighting and a 19th century armoire are paired with painted paneling to give an edge to the much-loved Nantucket style in the master. Marble tile and heated floors give way to an amazing stainless steel freestanding tub in the master bath.
Rachael Boling Photography
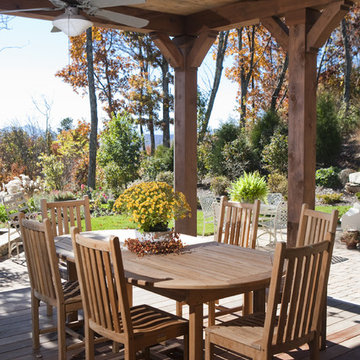
Past completed projects featuring comfortable yet functional outdoor spaces suitable for living in the mountains of Western North Carolina.
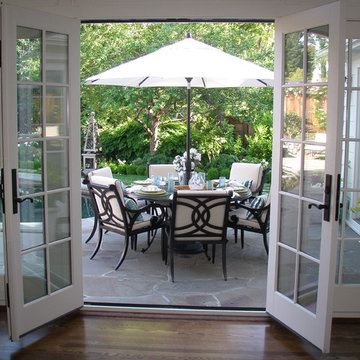
Soft grass bordering aged flagstone adds to the romance of this Georgian-style setting. The palette is consistently cool; even the tableware echoes the blue waters of the pool.
407 Outdoor Design Photos
2






