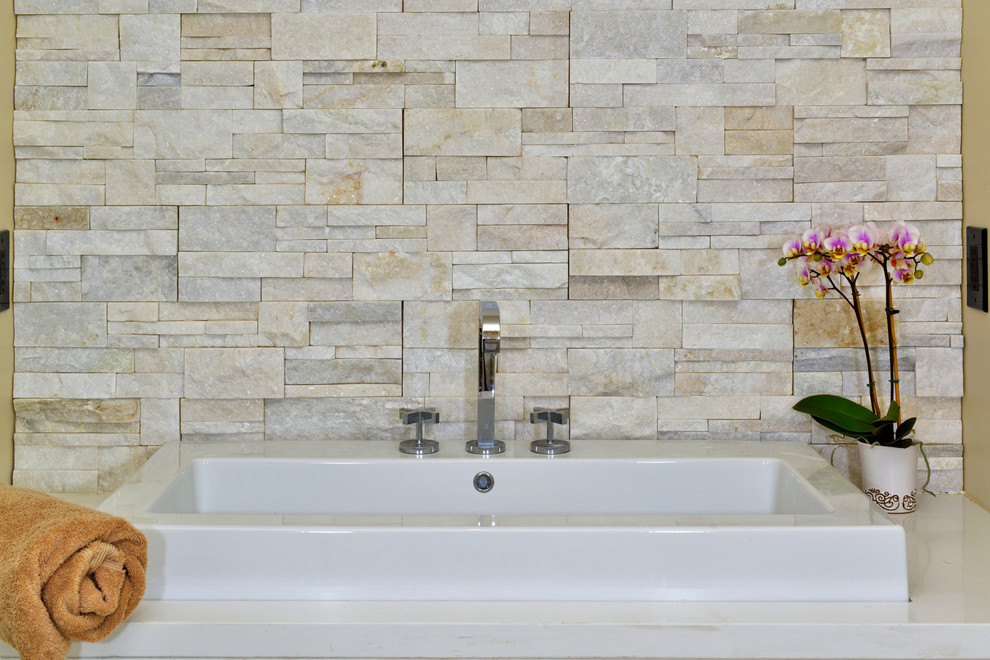
Petaluma Modern
This modern residence has been designed for a multi-generational family that frequently entertains and hosts over-seas guests. The clients were looking for an open floor plan to support both entertaining and space for the individual. The synthesis of interior and exterior spaces on both floors was also a priority. This has been achieved through the addition of multiple decks, balconies, lots of glass and a sun-lit floating stair. To comply with the demanding program within the limited square footage, the house has a full guest suite on the first floor and three bedrooms on the second floor, including a full master suite. A separate granny unit provides privacy for the resident grand mom, while still being close to the main residence. An artist’s studio is nestled against the far side of a detached two car garage providing visual and acoustical privacy from the busy family life. The walkway roofs are designed to be turned into green roofs, while the main roof is to serve as a roof terrace for further outdoor living.
Photosgraphs, Vern Nelson
