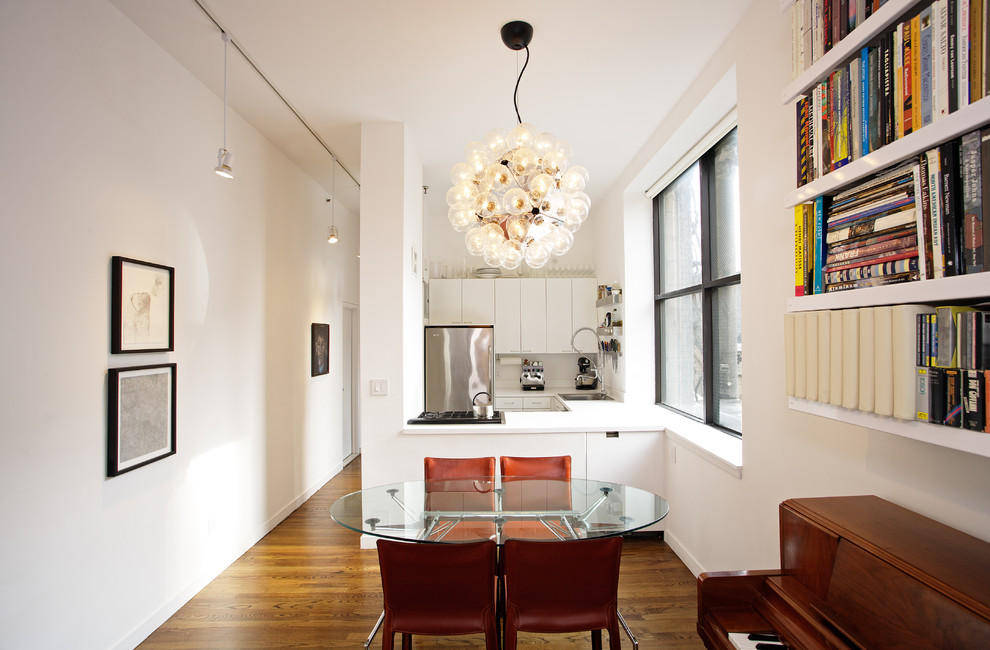
Renwick Loft
This mini loft, formerly a heavily subdivided one bedroom, was designed to enhance the ignored views and underutilized, exceptional light and to visually expand the limited size. The existing configuration, a “railroad” setup of living room, kitchen, dining room and bedroom was reorganized to provide two distinct zones: a public zone of the entry, living room, dining room, and kitchen and a private zone joining two flexible sleeping areas. Taking advantage of the scale and two exposures of the apartment, the dividing partitions and dropped ceilings were eliminated or reduced to a minimum, gas and water lines were relocated to unify the entire space.
Jonathan Schloss Architect

glass table