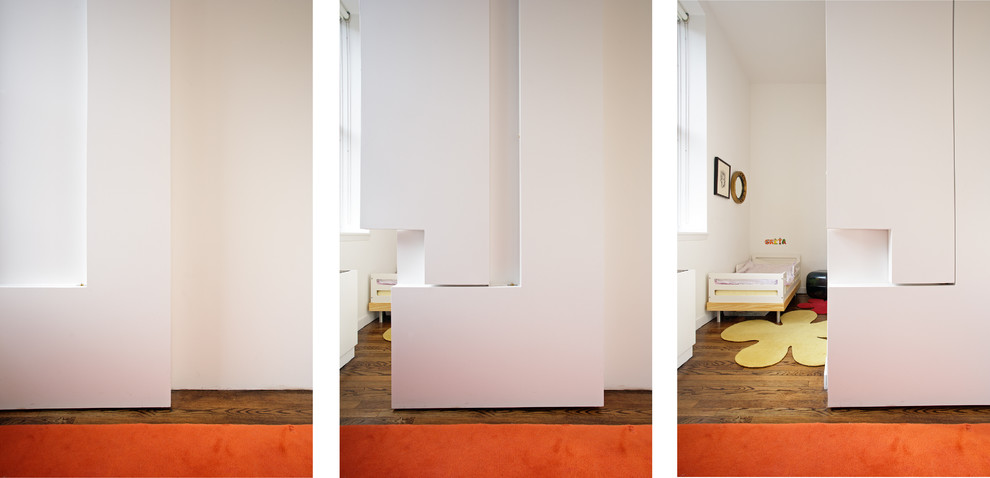
Renwick Loft
Separating the sleeping areas from the public areas is achieved using a three-way moveable wall comprising a several 11’ high movable panels. This panel-wall is oriented to provide intimacy and containment for the bedrooms, and directs the public flow to and from the entry.
Jonathan Schloss Architect
