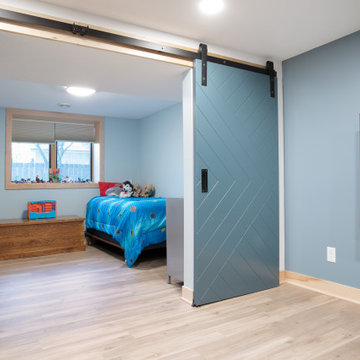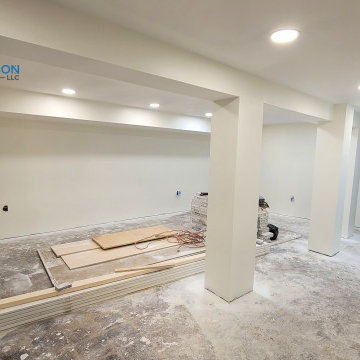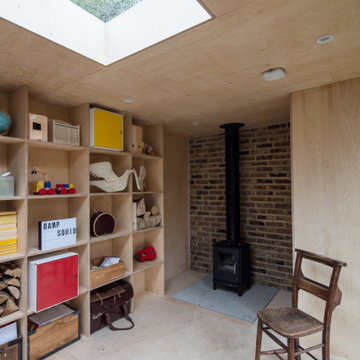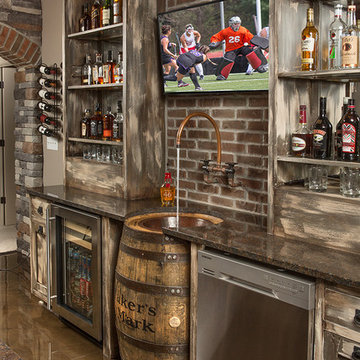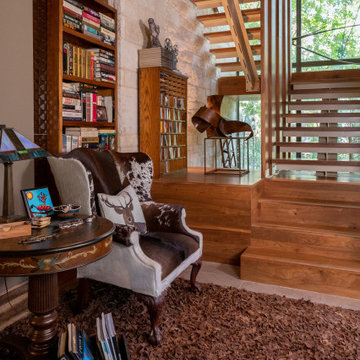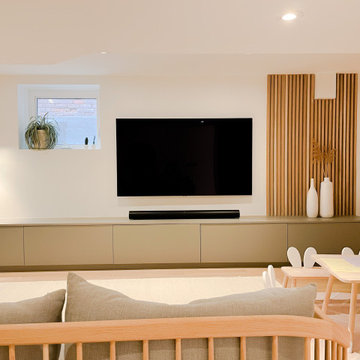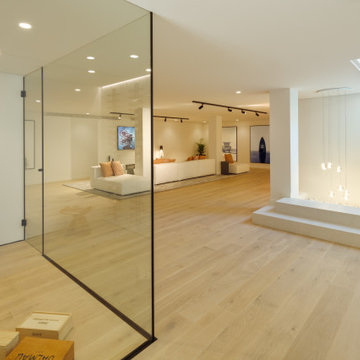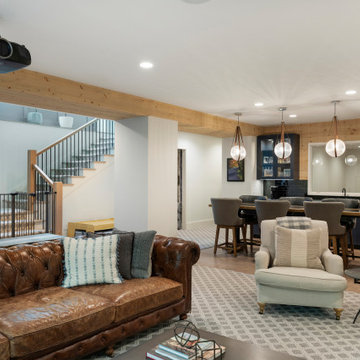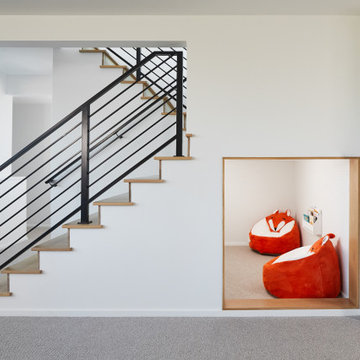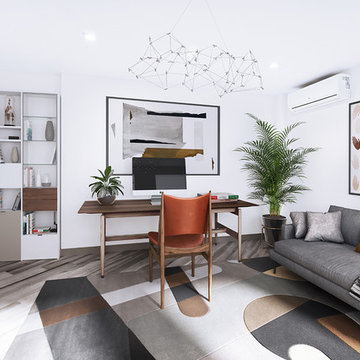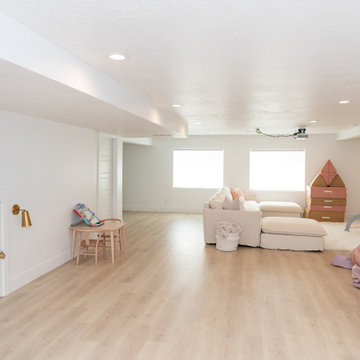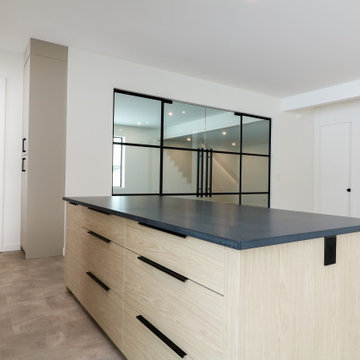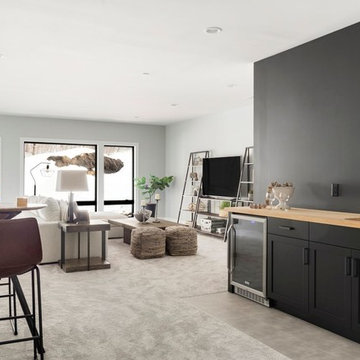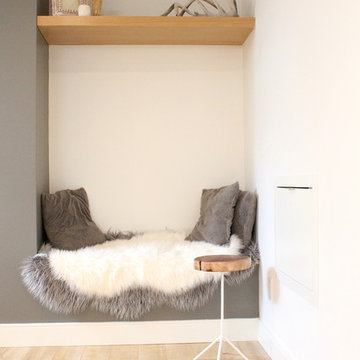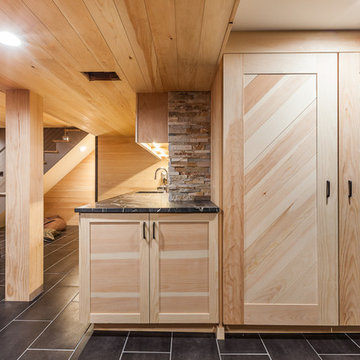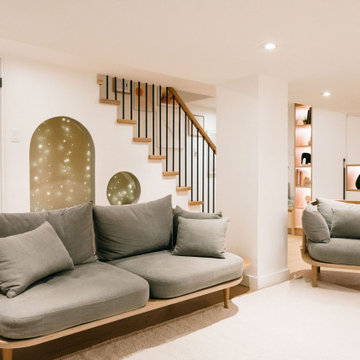Basement Photos
Sort by:Popular Today
81 - 100 of 481 photos
Item 1 of 2
Find the right local pro for your project

Lower Level Living/Media Area features white oak walls, custom, reclaimed limestone fireplace surround, and media wall - Scandinavian Modern Interior - Indianapolis, IN - Trader's Point - Architect: HAUS | Architecture For Modern Lifestyles - Construction Manager: WERK | Building Modern - Christopher Short + Paul Reynolds - Photo: HAUS | Architecture
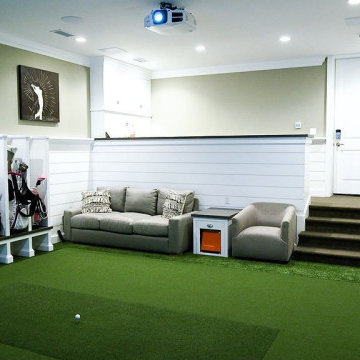
Dedicated space in basement for golf simulator (already own necessary hardware / software); space doubles as indoor theatre; love the idea shown here having walk-down stairs to hitting area with bar seating up top and couch seating below
Hitting area = 20'-22' long x 16'-20' wide x 10'-12' high
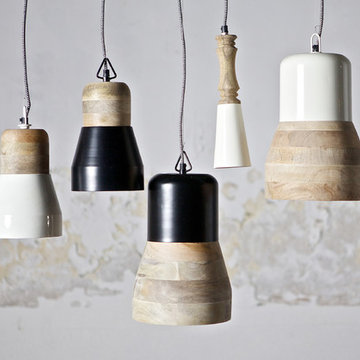
Although the Mid Blend Lamp is quite compact in size, it packs a mighty punch when it's switched on. Bring some style to your lighting with one of these designer ceiling lamps, made with a durable metal main frame and finished in black - set against a premium wood effect narrow canopy, these lamps are just perfect for any room in the home.
Features and Benefits:
Premium design ceiling hanging lamp
High quality metal body finish in black / natural effect
Suits almost any room in the house
Total dimensions:Length 16cm Width 16cm Height 27cm
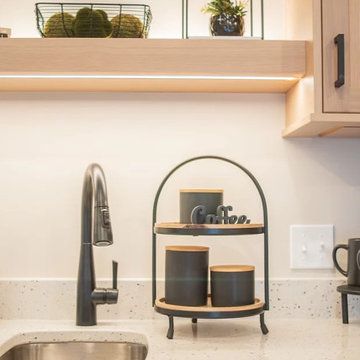
A blank slate and open minds are a perfect recipe for creative design ideas. The homeowner's brother is a custom cabinet maker who brought our ideas to life and then Landmark Remodeling installed them and facilitated the rest of our vision. We had a lot of wants and wishes, and were to successfully do them all, including a gym, fireplace, hidden kid's room, hobby closet, and designer touches.
5
