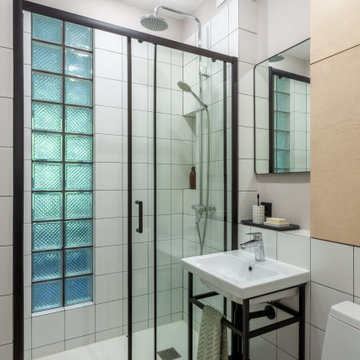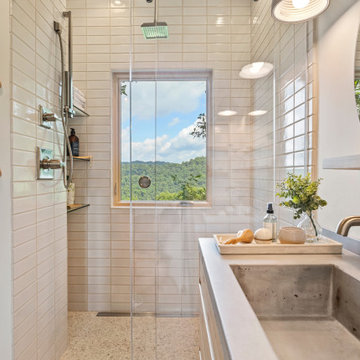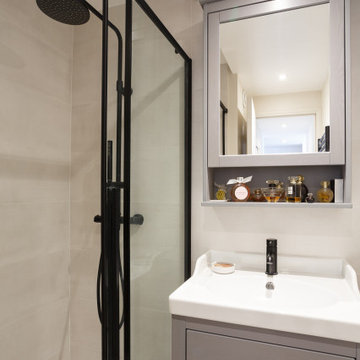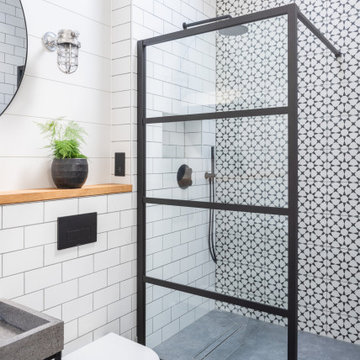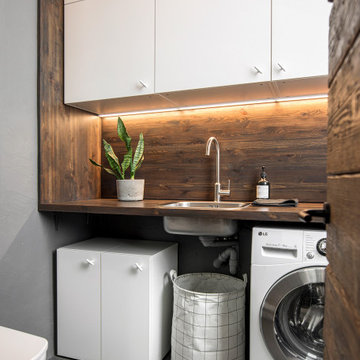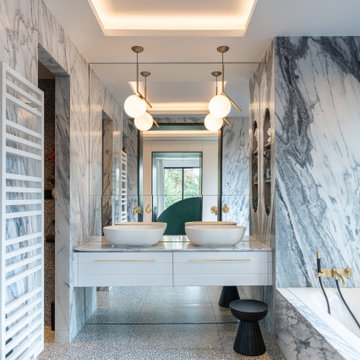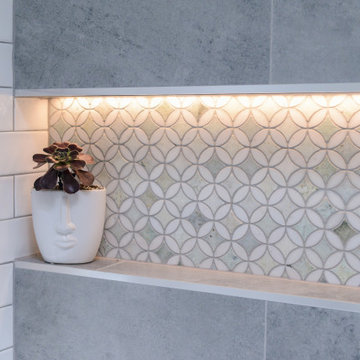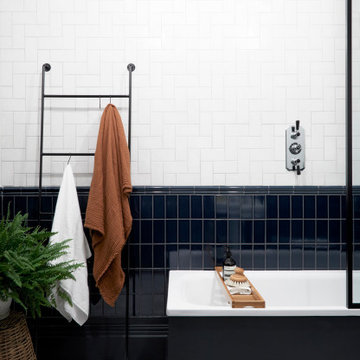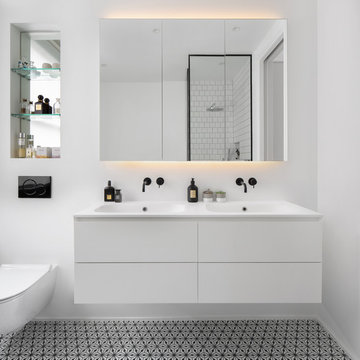26,575 Scandinavian Bathroom & Powder Room Design Photos
Sort by:Popular Today
61 - 80 of 26,575 photos
Item 1 of 2
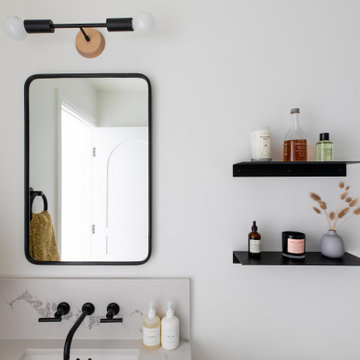
This young married couple enlisted our help to update their recently purchased condo into a brighter, open space that reflected their taste. They traveled to Copenhagen at the onset of their trip, and that trip largely influenced the design direction of their home, from the herringbone floors to the Copenhagen-based kitchen cabinetry. We blended their love of European interiors with their Asian heritage and created a soft, minimalist, cozy interior with an emphasis on clean lines and muted palettes.
Find the right local pro for your project

Scandinavian Bathroom, Walk In Shower, Frameless Fixed Panel, Wood Robe Hooks, OTB Bathrooms, Strip Drain, Small Bathroom Renovation, Timber Vanity
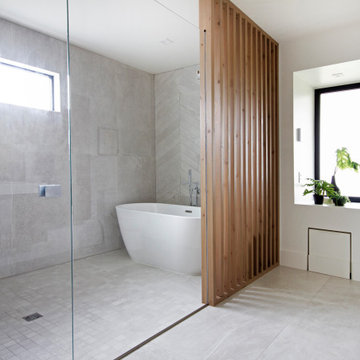
This generous washroom has a spa-like feel with wooden and stone elements. The asymmetrical window is actually a makeup counter with a pull-out bench that tucks away seamlessly into the counter for easy use.
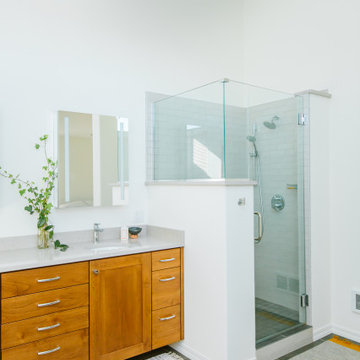
New to the Pacific Northwest, our recently retired clients had relocated from the Fairbanks area to take advantage of the more moderate climate and improved access to family and resources. They selected a nice home in a desirable location with a large enough lot next to some green space to afford them some breathing room.
Taking a less is more approach, the homeowners’ goal was to establish a more neutral pallet with white walls, wood and earthy accents. We kept the budget at the forefront of our conversations, and they took care to make practical decisions, investing strategically in the upgrades to their home.
Every decision and change made went a long way toward aligning the style of the home with the values of its new owners.
The homeowners identify with their Danish heritage, which they express through their aesthetic and selections.
The master bathroom improvements were especially important to the homeowners. We added heated floors and completely reworked the layout and design. It featured a new tub, a custom shower, tile throughout, shower glass, a custom cabinet made by a local cabinet maker and new lights and fixtures.

Nos clients ont fait l'acquisition de ce 135 m² afin d'y loger leur future famille. Le couple avait une certaine vision de leur intérieur idéal : de grands espaces de vie et de nombreux rangements.
Nos équipes ont donc traduit cette vision physiquement. Ainsi, l'appartement s'ouvre sur une entrée intemporelle où se dresse un meuble Ikea et une niche boisée. Éléments parfaits pour habiller le couloir et y ranger des éléments sans l'encombrer d'éléments extérieurs.
Les pièces de vie baignent dans la lumière. Au fond, il y a la cuisine, située à la place d'une ancienne chambre. Elle détonne de par sa singularité : un look contemporain avec ses façades grises et ses finitions en laiton sur fond de papier au style anglais.
Les rangements de la cuisine s'invitent jusqu'au premier salon comme un trait d'union parfait entre les 2 pièces.
Derrière une verrière coulissante, on trouve le 2e salon, lieu de détente ultime avec sa bibliothèque-meuble télé conçue sur-mesure par nos équipes.
Enfin, les SDB sont un exemple de notre savoir-faire ! Il y a celle destinée aux enfants : spacieuse, chaleureuse avec sa baignoire ovale. Et celle des parents : compacte et aux traits plus masculins avec ses touches de noir.

外観は、黒いBOXの手前にと木の壁を配したような構成としています。
木製ドアを開けると広々とした玄関。
正面には坪庭、右側には大きなシュークロゼット。
リビングダイニングルームは、大開口で屋外デッキとつながっているため、実際よりも広く感じられます。
100㎡以下のコンパクトな空間ですが、廊下などの移動空間を省略することで、リビングダイニングが少しでも広くなるようプランニングしています。
屋外デッキは、高い塀で外部からの視線をカットすることでプライバシーを確保しているため、のんびりくつろぐことができます。
家の名前にもなった『COCKPIT』と呼ばれる操縦席のような部屋は、いったん入ると出たくなくなる、超コンパクト空間です。
リビングの一角に設けたスタディコーナー、コンパクトな家事動線などを工夫しました。
26,575 Scandinavian Bathroom & Powder Room Design Photos
4




