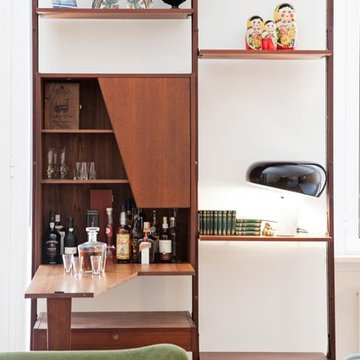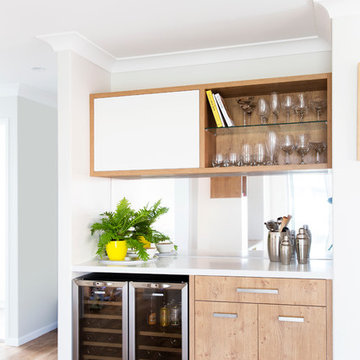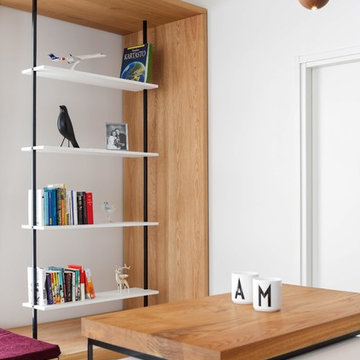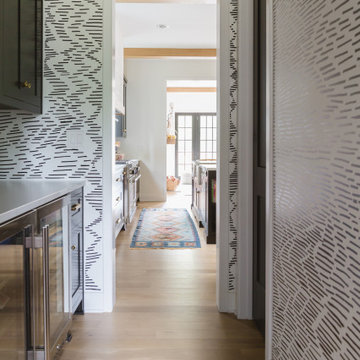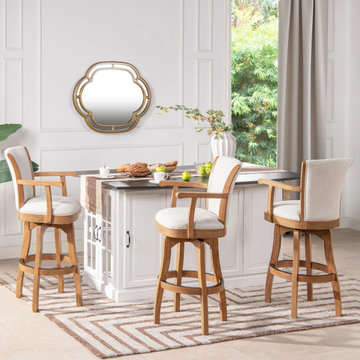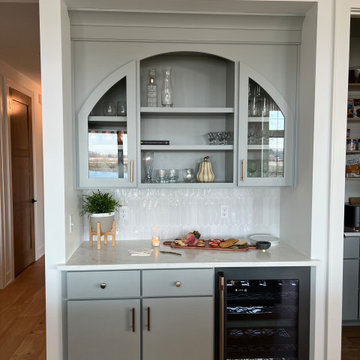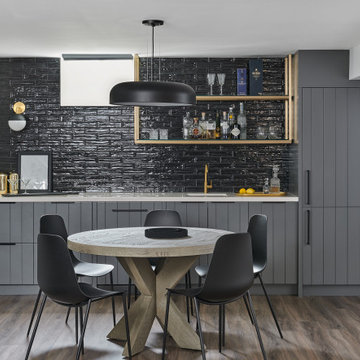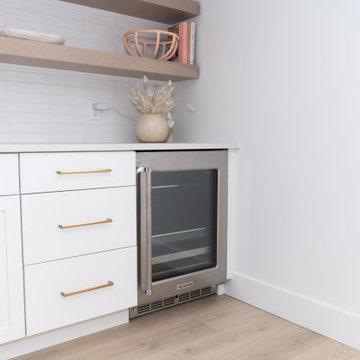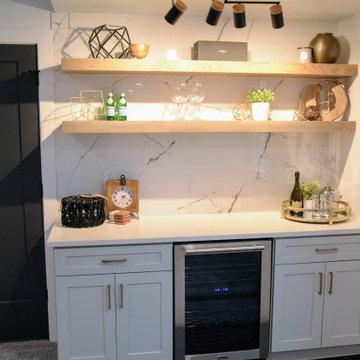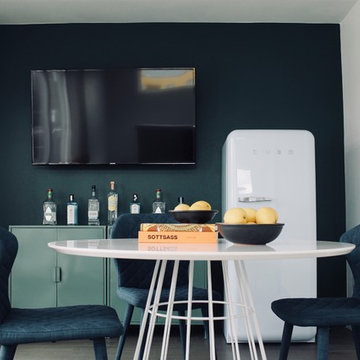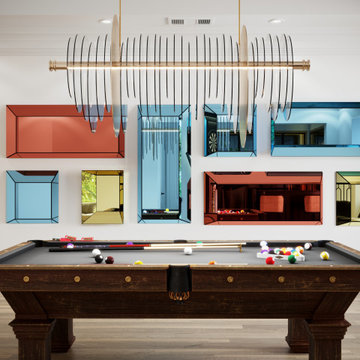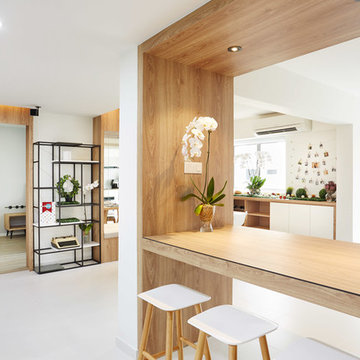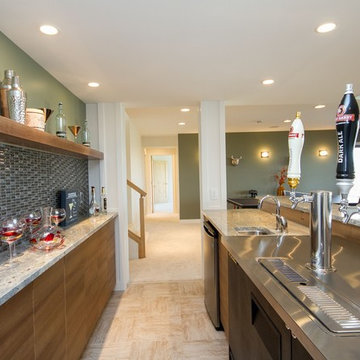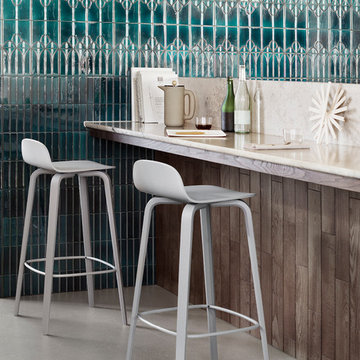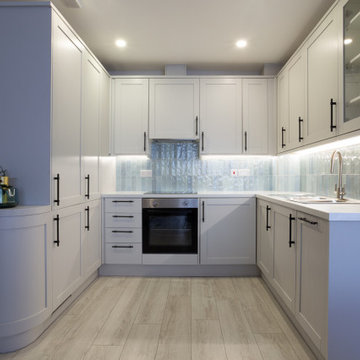608 Scandinavian Home Bar Design Photos
Sort by:Popular Today
121 - 140 of 608 photos
Item 1 of 2
Find the right local pro for your project
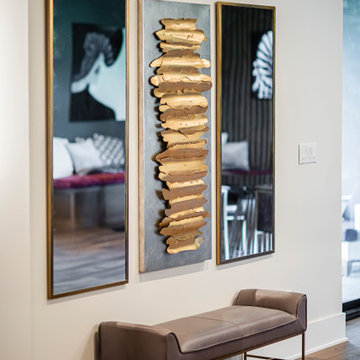
The new construction luxury home was designed by our Carmel design-build studio with the concept of 'hygge' in mind – crafting a soothing environment that exudes warmth, contentment, and coziness without being overly ornate or cluttered. Inspired by Scandinavian style, the design incorporates clean lines and minimal decoration, set against soaring ceilings and walls of windows. These features are all enhanced by warm finishes, tactile textures, statement light fixtures, and carefully selected art pieces.
In the living room, a bold statement wall was incorporated, making use of the 4-sided, 2-story fireplace chase, which was enveloped in large format marble tile. Each bedroom was crafted to reflect a unique character, featuring elegant wallpapers, decor, and luxurious furnishings. The primary bathroom was characterized by dark enveloping walls and floors, accentuated by teak, and included a walk-through dual shower, overhead rain showers, and a natural stone soaking tub.
An open-concept kitchen was fitted, boasting state-of-the-art features and statement-making lighting. Adding an extra touch of sophistication, a beautiful basement space was conceived, housing an exquisite home bar and a comfortable lounge area.
---Project completed by Wendy Langston's Everything Home interior design firm, which serves Carmel, Zionsville, Fishers, Westfield, Noblesville, and Indianapolis.
For more about Everything Home, see here: https://everythinghomedesigns.com/
To learn more about this project, see here:
https://everythinghomedesigns.com/portfolio/modern-scandinavian-luxury-home-westfield/
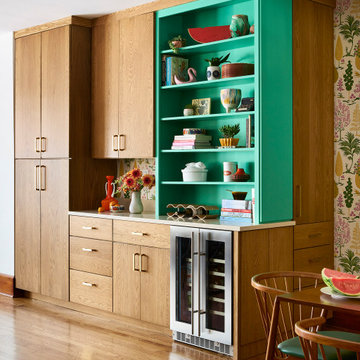
This project was a complete renovation of the back half of the home - kitchen, dining and family room. The kitchen was oddly shaped with an awkward wall breaking up the space. We turned the wall into a column, moved the sink and dishwasher to a much larger island, and created a beverage center plus a focal piece to display the clients' fun objects. We took inspiration from the clients' heritage and appreciation of Scandi design and combined it with their love of color and quirk. New stone on the fireplace, layered custom window treatments, a restored mid-century dining set, and fresh lighting with a backdrop of colorful wallpaper and their collected art made the space complete.
FUN FACT : The back half of the home originally had three different ceiling heights! We were able to eliminate the unnecessary soffits to create one level plane.
Photography: Ryan McDonald / Styling: Kimberly Swedelius
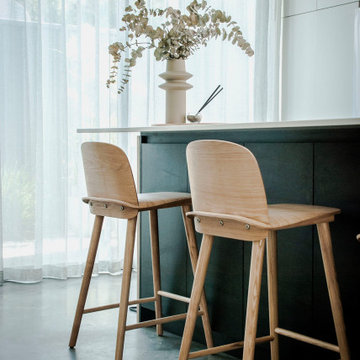
The kitchen island bench area to the Bayswater new build architectural designed home. Architecture by Robeson Architects, Interior design by Turner bespoke Design. A minimal Japandi feel with floating oak cabinets and natural stone. The island bench features dark cabinetry finish by Polytec and a solid oak feature frame.
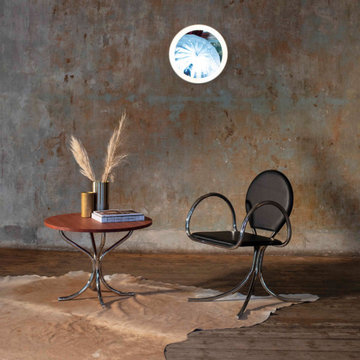
The PH Armchair was designed by Poul Henningsen in 1932. The beautifully swung steel tube of the foot brings to mind the roots of the tree, which branch and ensure stability in the ph armchair's good seating comfort.
608 Scandinavian Home Bar Design Photos
7
