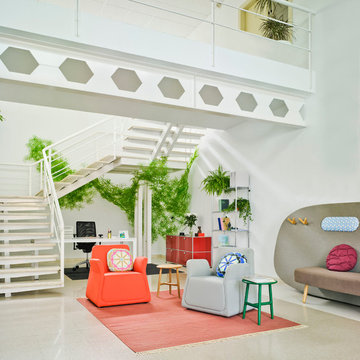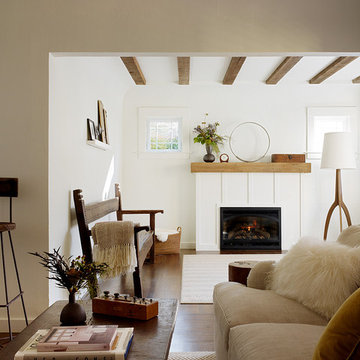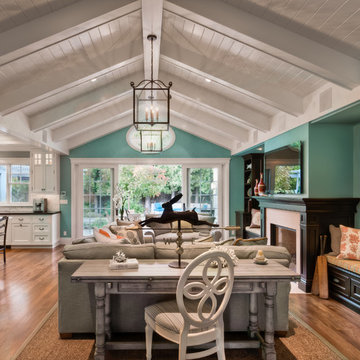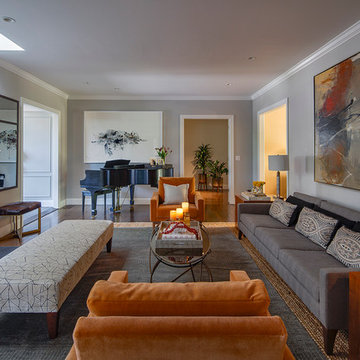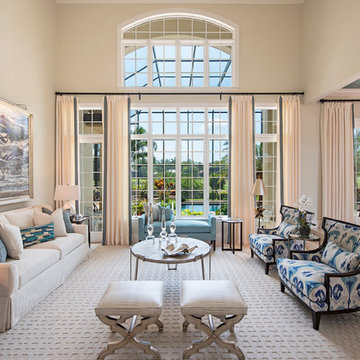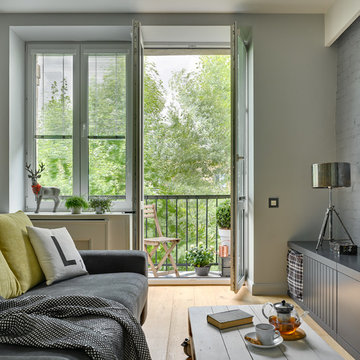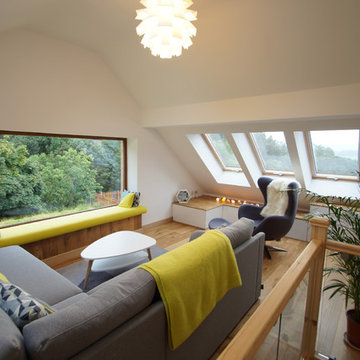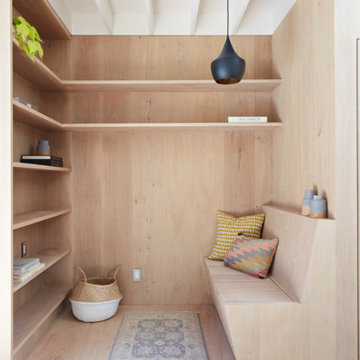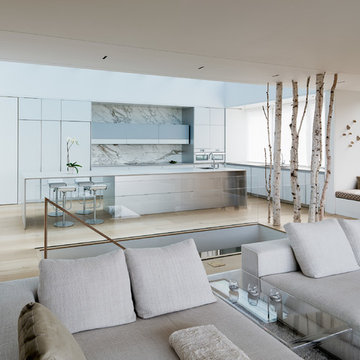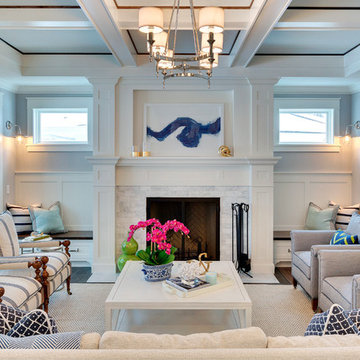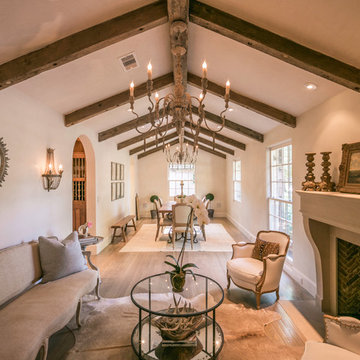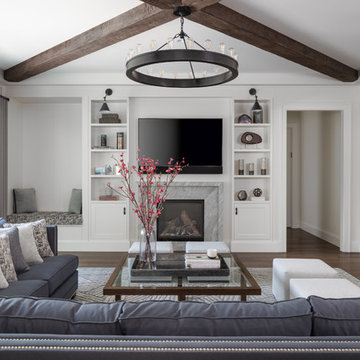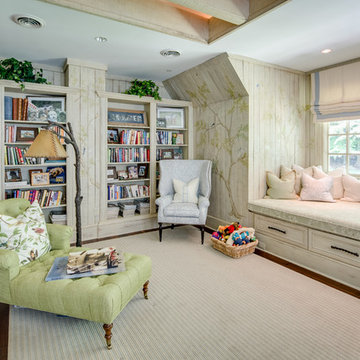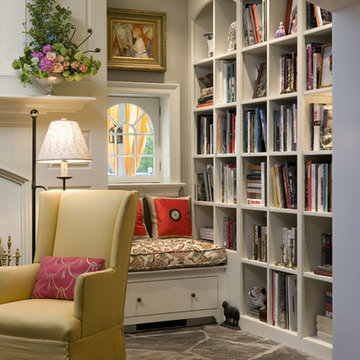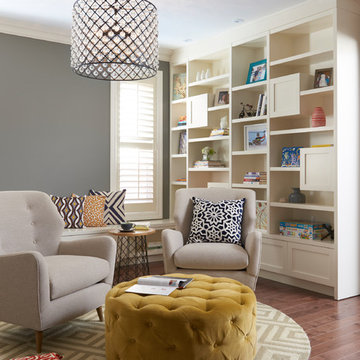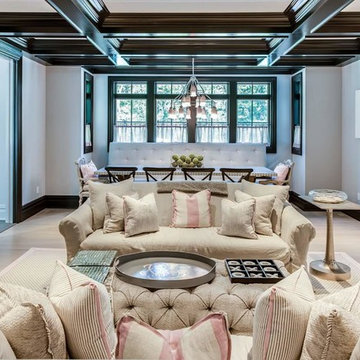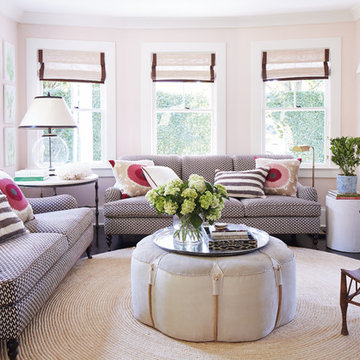Small Living Room Bench Seating Designs & Ideas
Sort by:Relevance
21 - 40 of 325 photos
Item 1 of 3
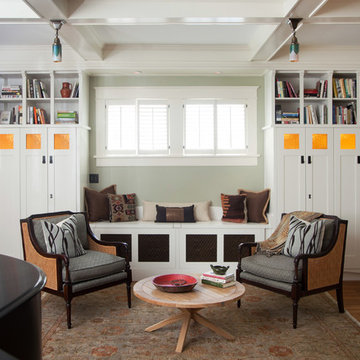
Includes 3 bathrooms, dining room wainscotting, coffered ceiligs, guitar storage unit, front porch swing
Find the right local pro for your project

We replaced the brick with a Tuscan-colored stacked stone and added a wood mantel; the television was built-in to the stacked stone and framed out for a custom look. This created an updated design scheme for the room and a focal point. We also removed an entry wall on the east side of the home, and a wet bar near the back of the living area. This had an immediate impact on the brightness of the room and allowed for more natural light and a more open, airy feel, as well as increased square footage of the space. We followed up by updating the paint color to lighten the room, while also creating a natural flow into the remaining rooms of this first-floor, open floor plan.
After removing the brick underneath the shelving units, we added a bench storage unit and closed cabinetry for storage. The back walls were finalized with a white shiplap wall treatment to brighten the space and wood shelving for accessories. On the left side of the fireplace, we added a single floating wood shelf to highlight and display the sword.
The popcorn ceiling was scraped and replaced with a cleaner look, and the wood beams were stained to match the new mantle and floating shelves. The updated ceiling and beams created another dramatic focal point in the room, drawing the eye upward, and creating an open, spacious feel to the room. The room was finalized by removing the existing ceiling fan and replacing it with a rustic, two-toned, four-light chandelier in a distressed weathered oak finish on an iron metal frame.
Photo Credit: Nina Leone Photography
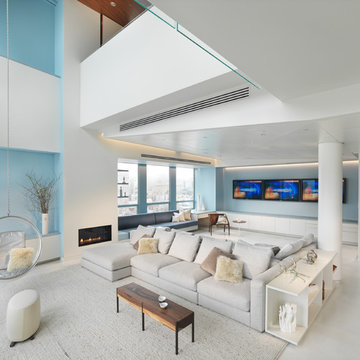
An interior build-out of a two-level penthouse unit in a prestigious downtown highrise. The design emphasizes the continuity of space for a loft-like environment. Sliding doors transform the unit into discrete rooms as needed. The material palette reinforces this spatial flow: white concrete floors, touch-latch cabinetry, slip-matched walnut paneling and powder-coated steel counters. Whole-house lighting, audio, video and shade controls are all controllable from an iPhone, Collaboration: Joel Sanders Architect, New York. Photographer: Rien van Rijthoven
Small Living Room Bench Seating Designs & Ideas
2
