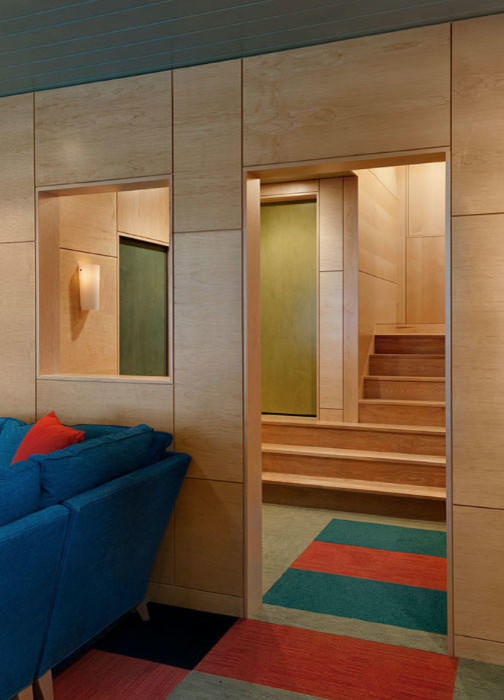
STAIRS
Why should a basement family room be dull and grim? This split level lakehouse has a bottom floor that walks out onto a path connecting family camps and the dock. Family can run in here, wash their towels in the laundry behind the dark green door, or take a shower. The mechanical room is behind the other door. There is gear storage off the next landing.
The project was designed by the Smith & Vansant team. Stephen Branchflower and Pi Smith did the Flor carpet tile layout and door colors, inspired by solid color quilts.
Photo by Rob Karosis.
