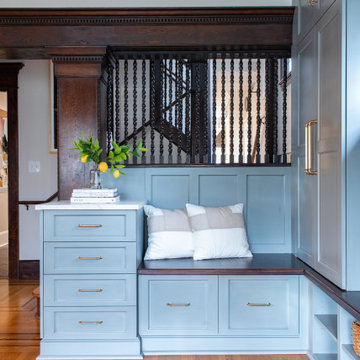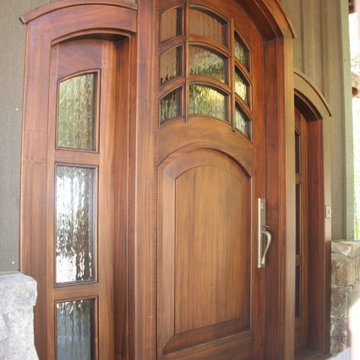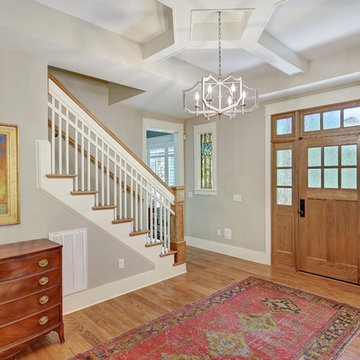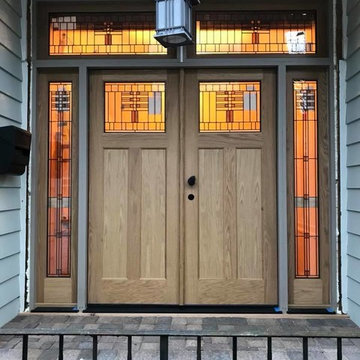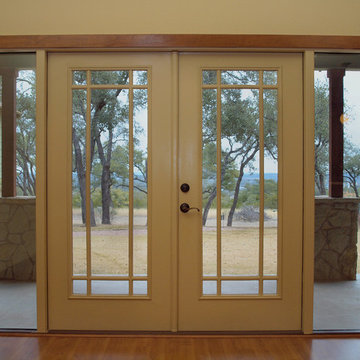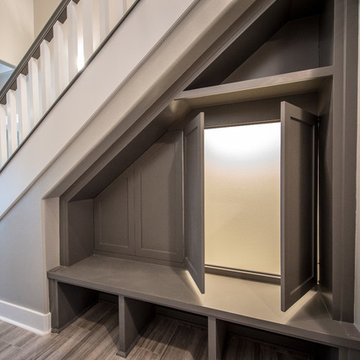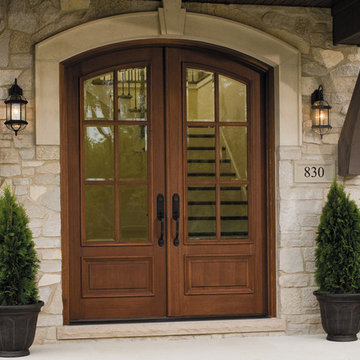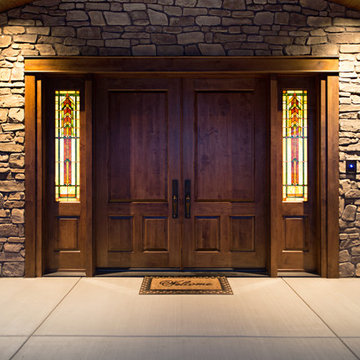17,352 American Foyer Design Photos
Sort by:Popular Today
1 - 20 of 17,352 photos
Item 1 of 2
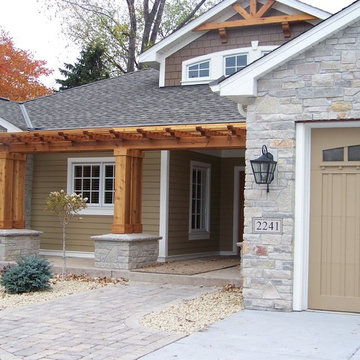
This project was originally designed by the architect that designed the home. The homeowner after making the contractor remove what was designed and constructed originally called me in to take a look at the project and make it what it needed to be.
Find the right local pro for your project
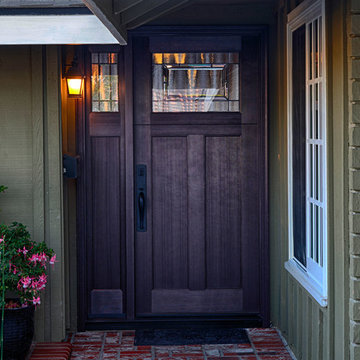
Plastpro fiberglass Fir grain Craftsman style entry door with sidelight. Model DRF3C with Solstice glass and composite frame. Stained Dark Mahogany. Installed in Huntington Beach, CA home.
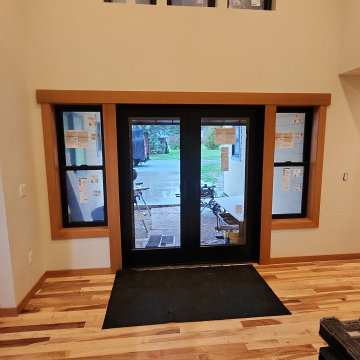
Pre-hung doors, bypass doors, pocket doors and pre-finished fir base and case in this beautifull craftsman addition on Camano Island.

The large angled garage, double entry door, bay window and arches are the welcoming visuals to this exposed ranch. Exterior thin veneer stone, the James Hardie Timberbark siding and the Weather Wood shingles accented by the medium bronze metal roof and white trim windows are an eye appealing color combination. Impressive double transom entry door with overhead timbers and side by side double pillars.
(Ryan Hainey)

Positioned near the base of iconic Camelback Mountain, “Outside In” is a modernist home celebrating the love of outdoor living Arizonans crave. The design inspiration was honoring early territorial architecture while applying modernist design principles.
Dressed with undulating negra cantera stone, the massing elements of “Outside In” bring an artistic stature to the project’s design hierarchy. This home boasts a first (never seen before feature) — a re-entrant pocketing door which unveils virtually the entire home’s living space to the exterior pool and view terrace.
A timeless chocolate and white palette makes this home both elegant and refined. Oriented south, the spectacular interior natural light illuminates what promises to become another timeless piece of architecture for the Paradise Valley landscape.
Project Details | Outside In
Architect: CP Drewett, AIA, NCARB, Drewett Works
Builder: Bedbrock Developers
Interior Designer: Ownby Design
Photographer: Werner Segarra
Publications:
Luxe Interiors & Design, Jan/Feb 2018, "Outside In: Optimized for Entertaining, a Paradise Valley Home Connects with its Desert Surrounds"
Awards:
Gold Nugget Awards - 2018
Award of Merit – Best Indoor/Outdoor Lifestyle for a Home – Custom
The Nationals - 2017
Silver Award -- Best Architectural Design of a One of a Kind Home - Custom or Spec
http://www.drewettworks.com/outside-in/
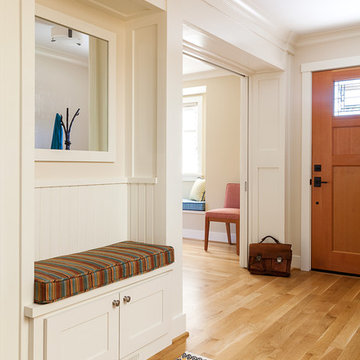
The entry has a mirror for checking your look, and shoe bench so you can avoid tracking pollutants from outdoors into your home. The bench cushion is made with natural latex foam.
Photo-Michele Lee Willson
17,352 American Foyer Design Photos
1


