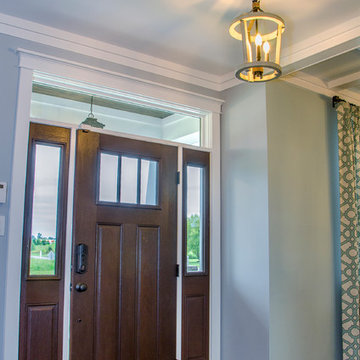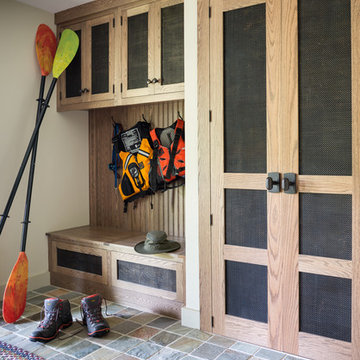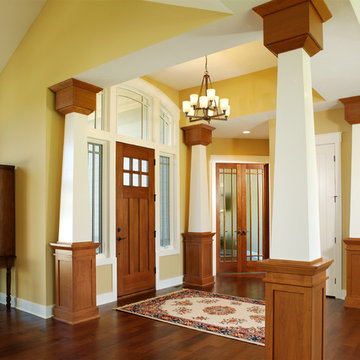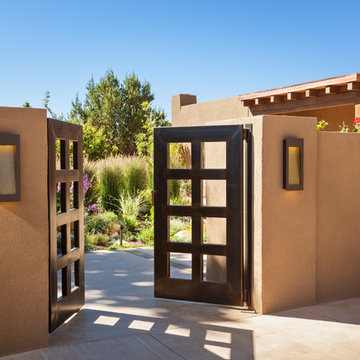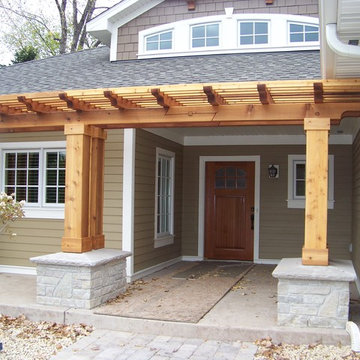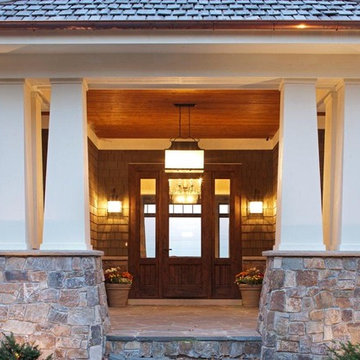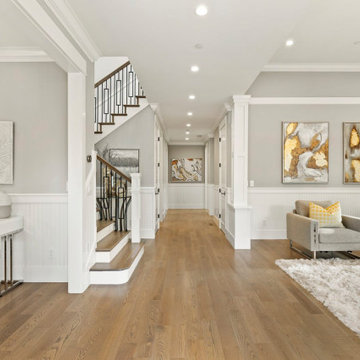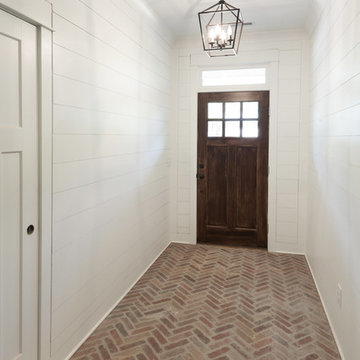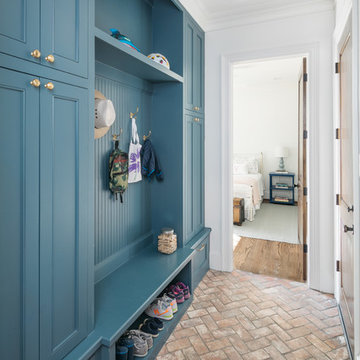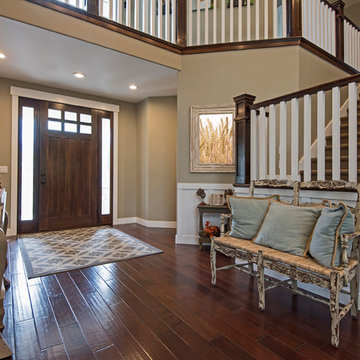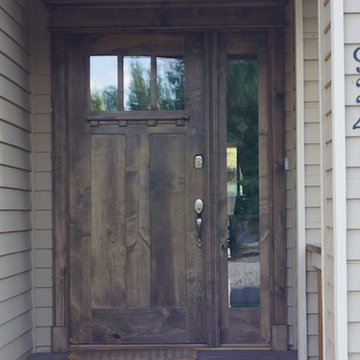17,220 American Foyer Design Photos
Sort by:Popular Today
121 - 140 of 17,220 photos
Item 1 of 2
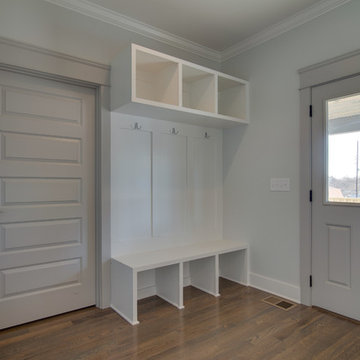
Interior Designer: Marilyn Kimberly
Builder/Developer: Twin Team Properties/Craftsman Builders
Find the right local pro for your project
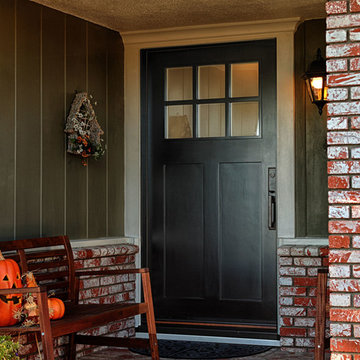
Craftsman style 42" entry door with no shelf. Jeld-Wen Model A-362 Aurora fiberglass with Frosted glass top light. Split finish - Factory painted black exterior and Eggshell interior.
Emtek Wilshire oil rubbed bronze Hardware. Installed in Fullerton, CA home.
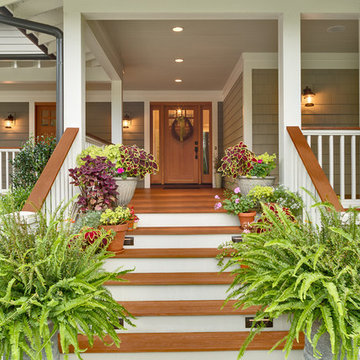
This front entry porch has Ipé decking and handrails. The entry door is a clear stained fir craftsman style. Inset step lighting and a painted bead board ceiling complete the entry.
Firewater Photography
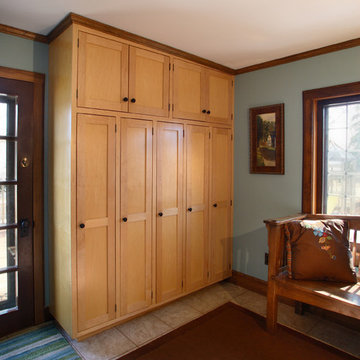
Michael's Photography -
Locker storage and bench made by Westwind Woodworkers.
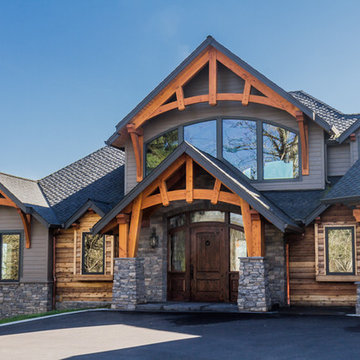
Mike Schultz Photography
Arrow Timber Framing
9726 NE 302nd St, Battle Ground, WA 98604
(360) 687-1868
Web Site: https://www.arrowtimber.com
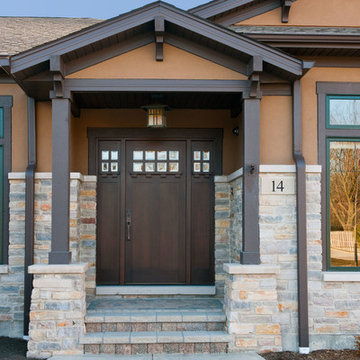
Custom Front Entry Door - Single with 2 Sidelites - Craftsman Collection - Doors For Builders Inc.
Model: DB-311 2SL CST
68-11/16 x 86-3/4 x 4-9/16 (inches)
Shown in Mahogany Wood with Walnut Finish
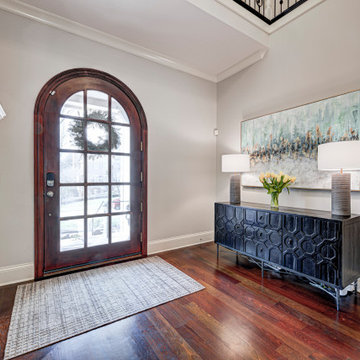
Our Carmel (Indiana) design-build studio transformed this dated home into a vibrant, cheerful space using custom furniture and thoughtful decor. A beautiful console table and artwork were added to the entryway to set the tone for the rest of the house. We updated all the furnishings in the living space, creating a bright, comfortable, and welcoming atmosphere. The dining room was given a sophisticated look with elegant wallpaper and statement lighting, which added the perfect finishing touch.
---
Project completed by Wendy Langston's Everything Home interior design firm, which serves Carmel, Zionsville, Fishers, Westfield, Noblesville, and Indianapolis.
For more about Everything Home, see here: https://everythinghomedesigns.com/
To learn more about this project, see here:
https://everythinghomedesigns.com/portfolio/zionsville-indiana-elegant-home
17,220 American Foyer Design Photos
7
