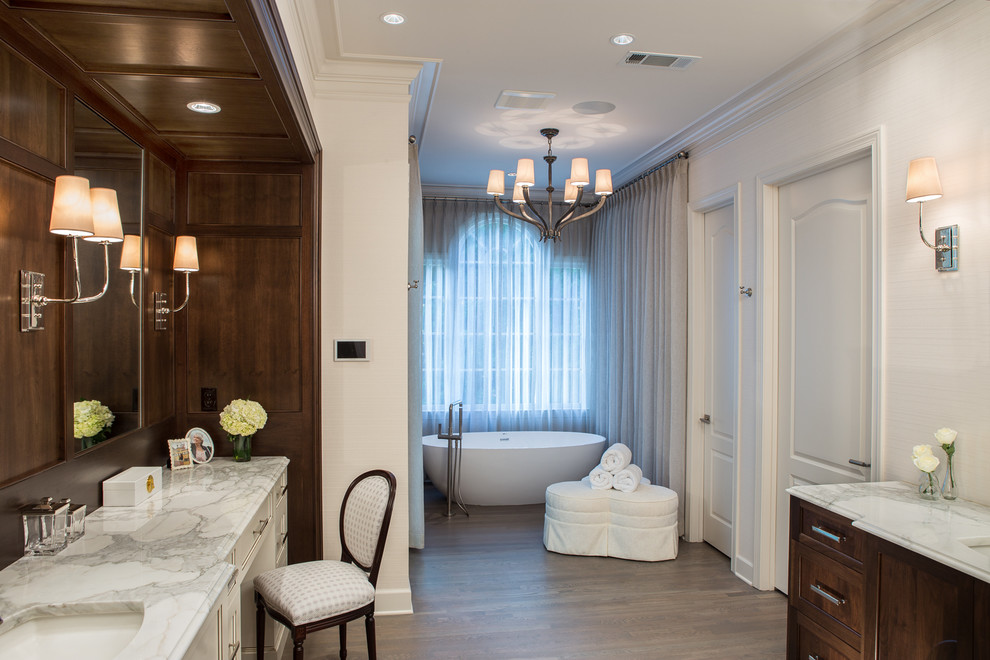
The New Southern
Pineapple House draped the walls surrounding the soaking tub to bring a spa-like experience to the master bath. A large walk-in master shower is located to the left of the tub, and closets are behind both doors to the right. The ladies vanity on the left is framed by two walls and a ceiling that are paneled in mahogany. The gentleman's cabinet base on the opposite wall is made out of mahogany to balance the surround.
Scott Moore Photography

floor, sheers