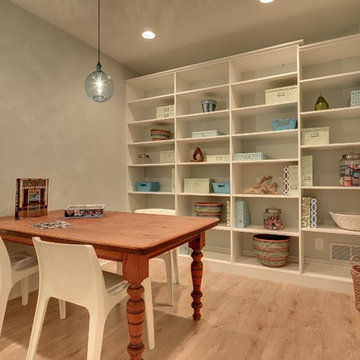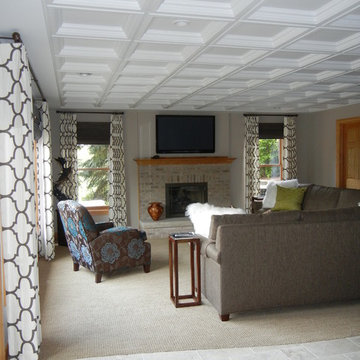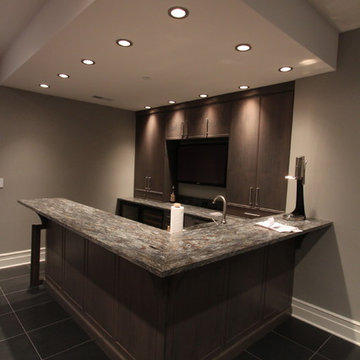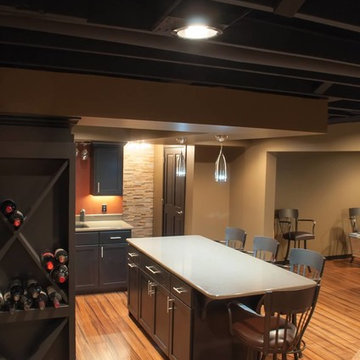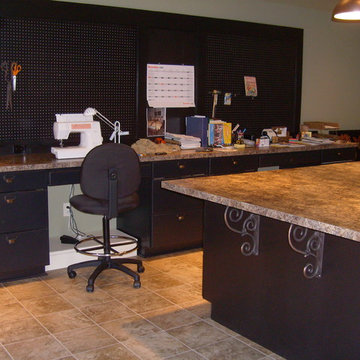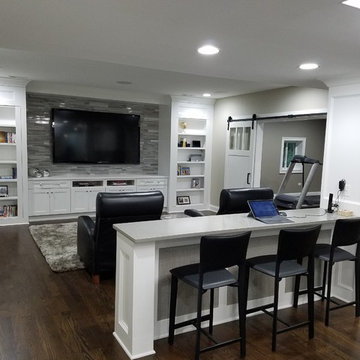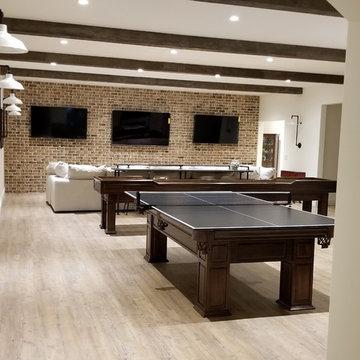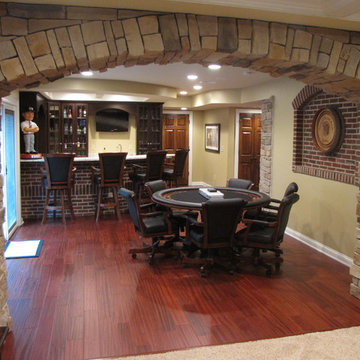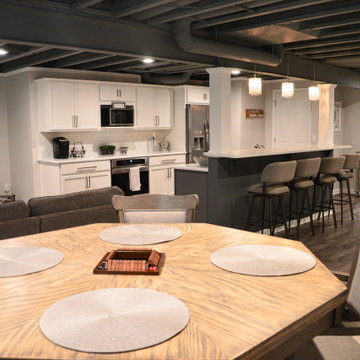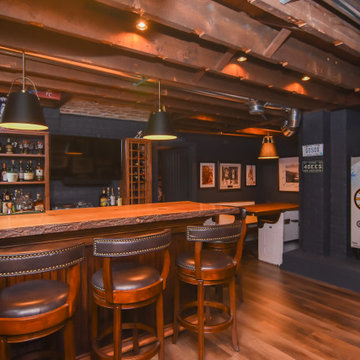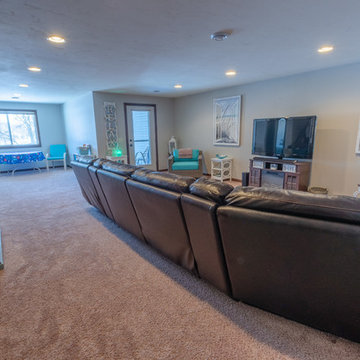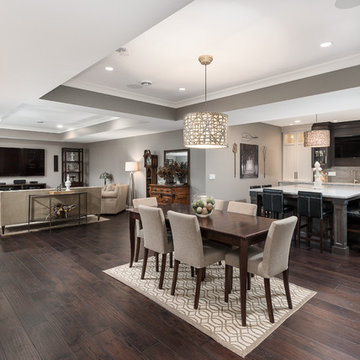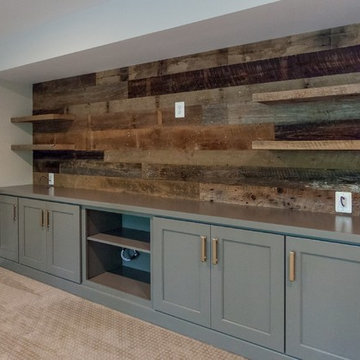28,368 Traditional Basement Design Photos
Sort by:Popular Today
241 - 260 of 28,368 photos
Item 1 of 2
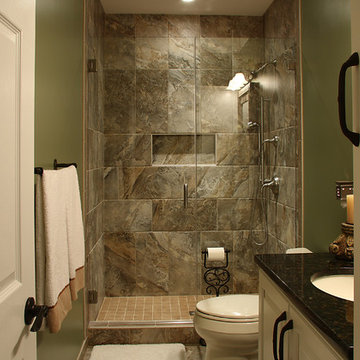
This NVS Remodeling & Design project is a basement remodel in South Riding, Virginia. The homeowner and NVS designer were able to dream up a warm, inviting basement plan that lends itself to cozy movie nights as well as large parties (the homeowners love to entertain!). The NVS production team carried out the design to perfection (our carpenter even custom-made rounded shelves to house the liquor). When you are in the space, it does not even feel like a basement.
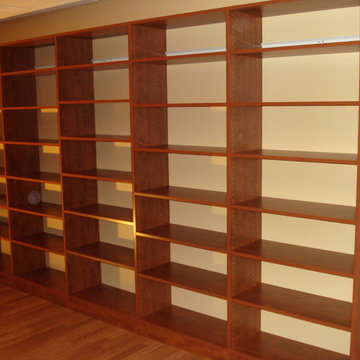
This is the "skeletal" structure of a bookshelf that was built in a finished basement to accomodate the homeowner's large book collection. The bookshelf was custom built to accomodate the wall size and complement the decor; the finish is traditional cherry.
Find the right local pro for your project
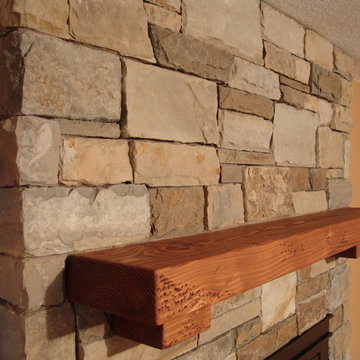
Close up of mantle showing ample room. Using natural stone cut to a rustic ledgestone we remodeled an old 70's white painted brick fireplace. With a custom built wide beam mantle out of kiln-dried fir adding to the distressed, rustic look hoped for with this fireplace. All this beasement needs is a fire!...and some new furniture.
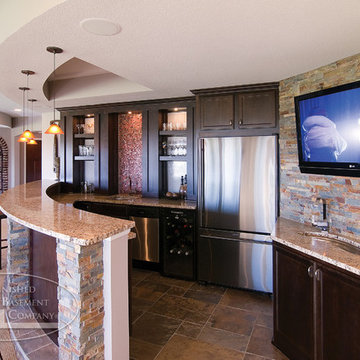
This basement bar feels rich in color and opens up with a beverage chiller along the right counter top. ©Finished Basement Company

The TV area is nestled in a corner and features a beautiful custom built-in entertainment center complete with inset lighting and comfortable seating for watching your favorite movie or sports team.
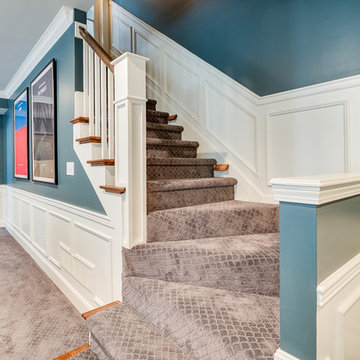
Our Covenant team recently finished a large basement complete with a kitchen, living room, fireplace, and full bathroom! The home owners are thrilled to have additional entertaining space for family and friends. Every details was meticulously thought out and executed to perfection. If you're in the market for a home remodel, please give us a call at (502) 797-4761.
28,368 Traditional Basement Design Photos
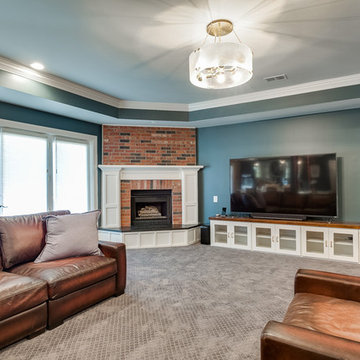
Our Covenant team recently finished a large basement complete with a kitchen, living room, fireplace, and full bathroom! The home owners are thrilled to have additional entertaining space for family and friends. Every details was meticulously thought out and executed to perfection. If you're in the market for a home remodel, please give us a call at (502) 797-4761.
13
