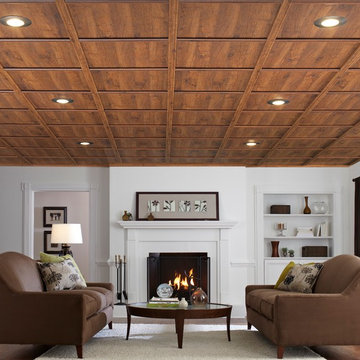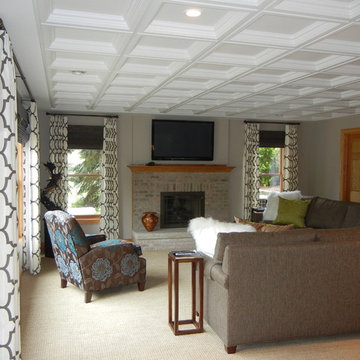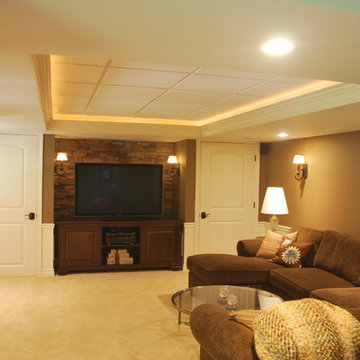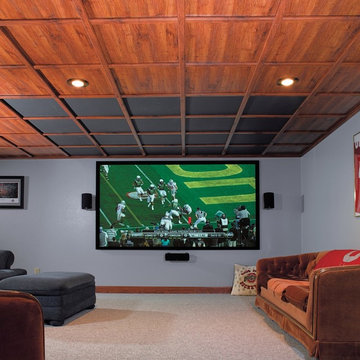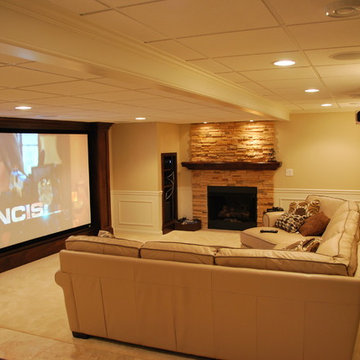7 Traditional Basement Design Photos
Sort by:Popular Today
1 - 7 of 7 photos
Item 1 of 3
Find the right local pro for your project
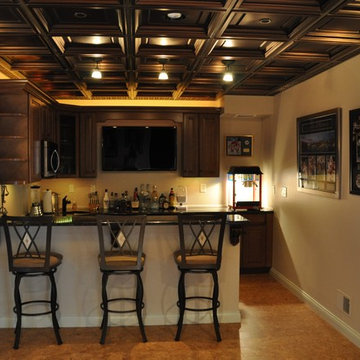
Finished this bare concrete basement by adding a theater, bar, bathroom, game area, gym and enough space left over for storage.
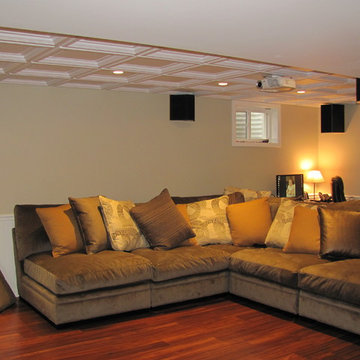
The tv/entertainment area of this finished basement is the perfect spot for games & watching movies. The wainscoting adds definition and interest. The decorative drop in ceiling tile adds interest while allowing access to the ceiling. Heated floors under the vinyl wood floor complete this inviting family "cave". Computer equipment is housed behind sectional.
7 Traditional Basement Design Photos
1
