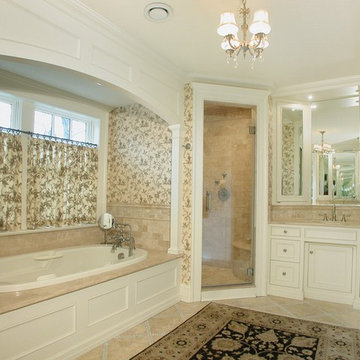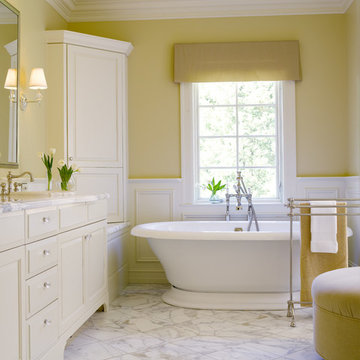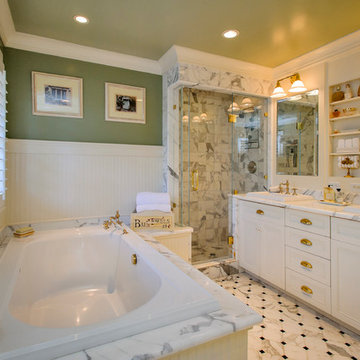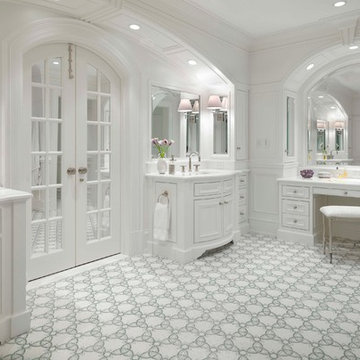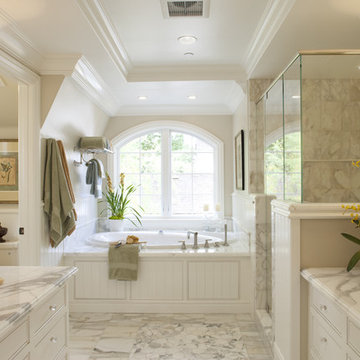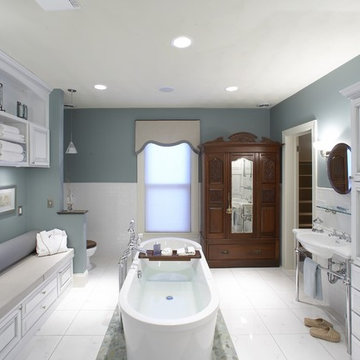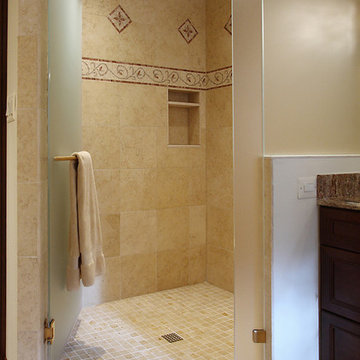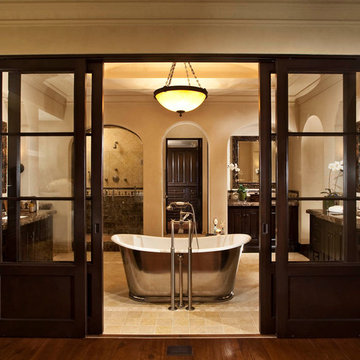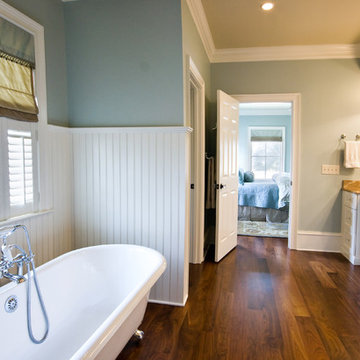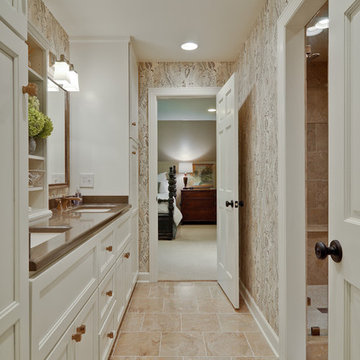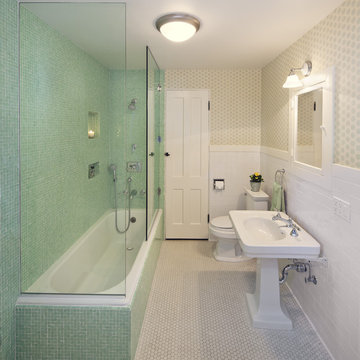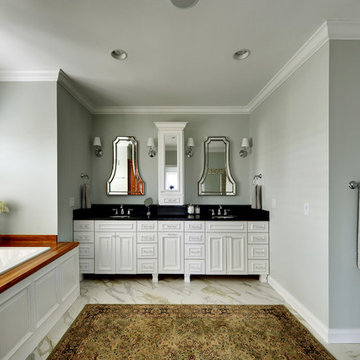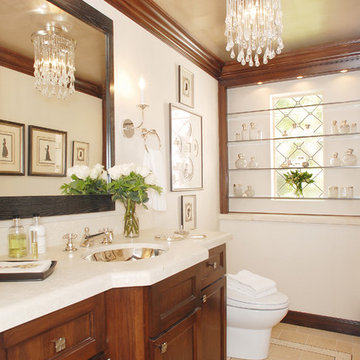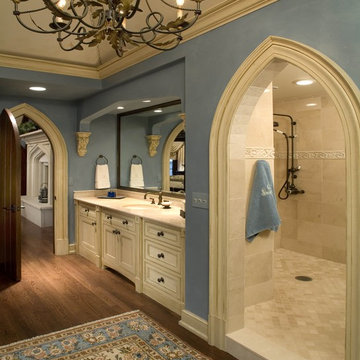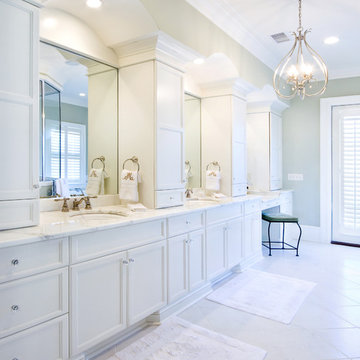242 Traditional Bathroom & Powder Room Design Photos
Sort by:Popular Today
41 - 60 of 242 photos
Item 1 of 3
Find the right local pro for your project
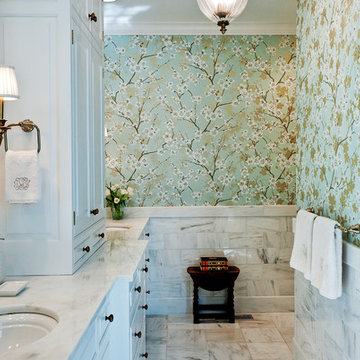
Danby marble tiles laid with staggered joints form the wainscot and shower in this master bath. The photo was taken by Shannon Fontaine.
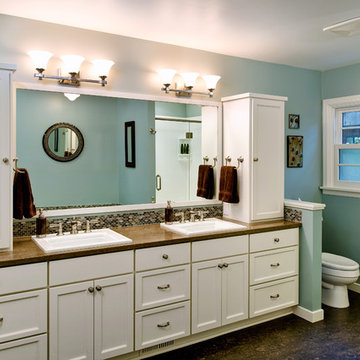
Converted an unfinished basement into a family room and "man cave" as well as remodeled the master bathroom.
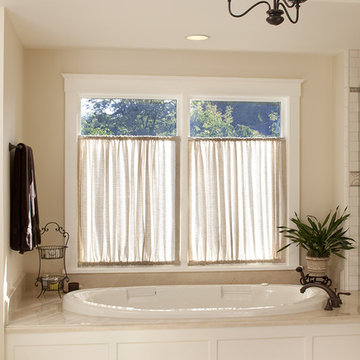
MTI tub with Jado Hatteras tub filler, Crystal cabinetry for tub apron. Paint is Benjamin Moore 956 Palace White. Eric Rorer Photgraphy
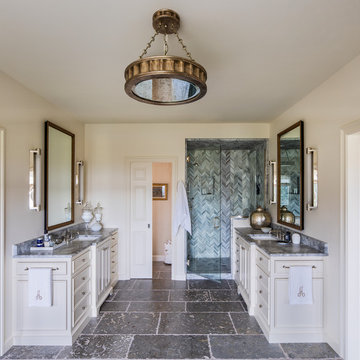
Interior Design by Maison Inc.
Remodel by Charter Construction
Photos by David Papazian
242 Traditional Bathroom & Powder Room Design Photos
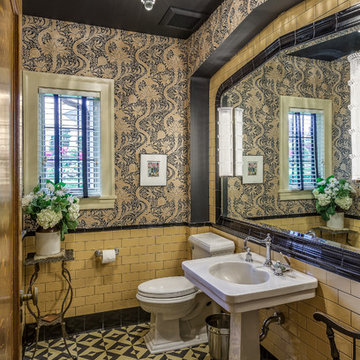
This elegant powder room has a concrete tile floor, black ceiling, and tiled-in beveled mirror. The pedestal sink was previously in the second floor guest bathroom.
Photo by Jim Houston
3


