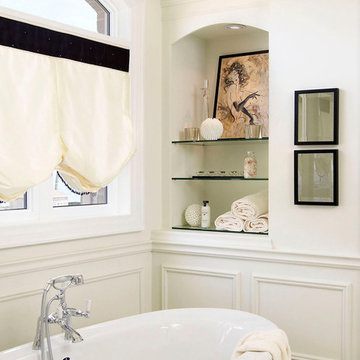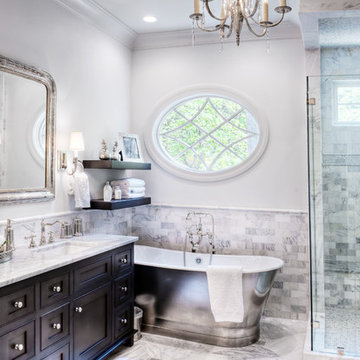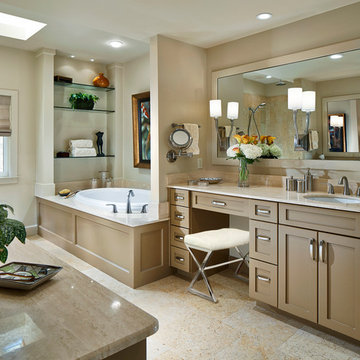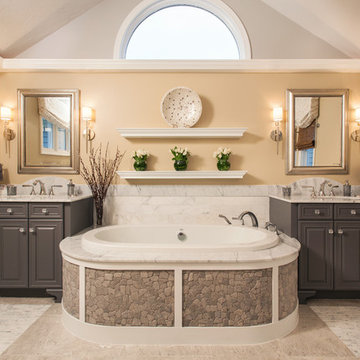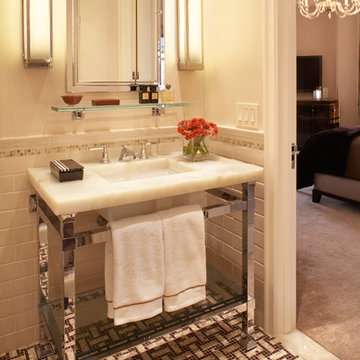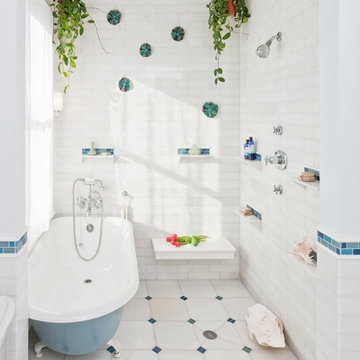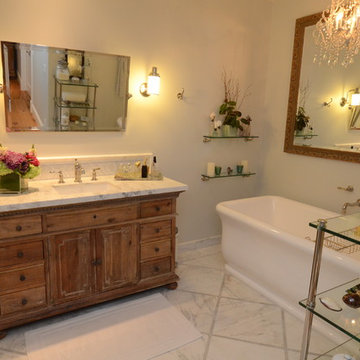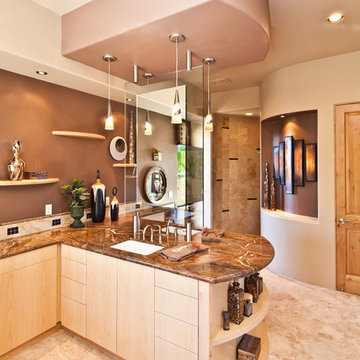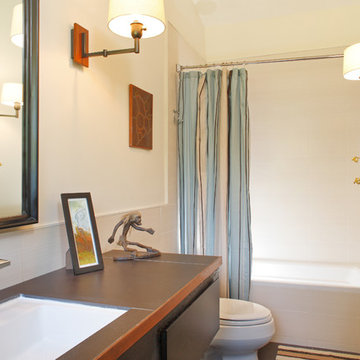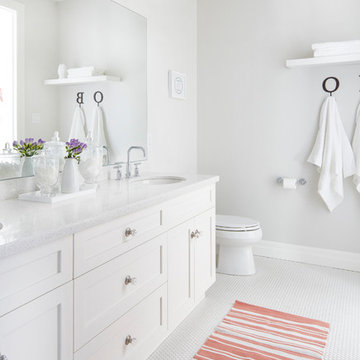13 Traditional Bathroom & Powder Room Design Photos
Sort by:Popular Today
1 - 13 of 13 photos
Item 1 of 3
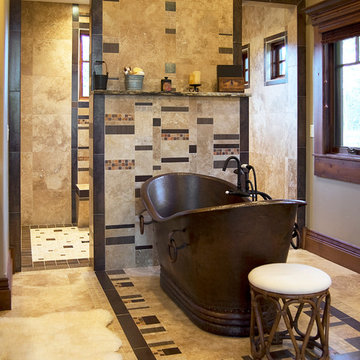
fur rug, white animal rug,tan tile floor, tan tile wall, brown tile, brown bath tub, bentwood bath stool, large shower room, no shower door, floating shelf, dark wood baseboard, tub filler, freestanding tub, window, dark wood trim, multi-color tile
Find the right local pro for your project

With its cedar shake roof and siding, complemented by Swannanoa stone, this lakeside home conveys the Nantucket style beautifully. The overall home design promises views to be enjoyed inside as well as out with a lovely screened porch with a Chippendale railing.
Throughout the home are unique and striking features. Antique doors frame the opening into the living room from the entry. The living room is anchored by an antique mirror integrated into the overmantle of the fireplace.
The kitchen is designed for functionality with a 48” Subzero refrigerator and Wolf range. Add in the marble countertops and industrial pendants over the large island and you have a stunning area. Antique lighting and a 19th century armoire are paired with painted paneling to give an edge to the much-loved Nantucket style in the master. Marble tile and heated floors give way to an amazing stainless steel freestanding tub in the master bath.
Rachael Boling Photography
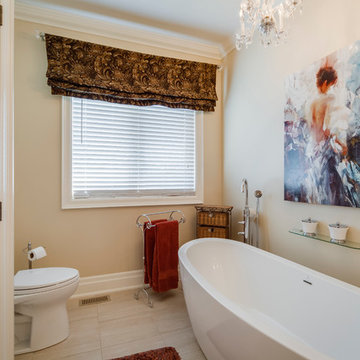
Young Court Custom Home: 3 Bedrooms, 3,400 sq. ft. walkout, 4 months.
9' ceilings with 12' vault in Great Room, lots of large windows allowing the beauty of large landscaped lot backing onto forest.
In floor heating, 4-5/8” wide White Oak Plank Flooring, extra-large trim and crown moldings, art niches and lots of lighting create a warm classic like feel.
Porcelain Tiles, Marble counter top, Custom Maple Cabinets
©John Goldstein Photography
13 Traditional Bathroom & Powder Room Design Photos
1


