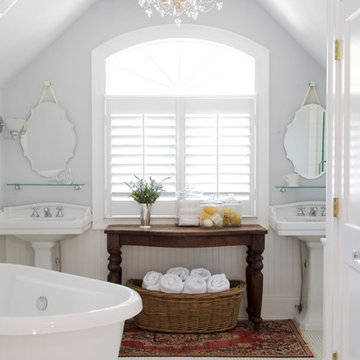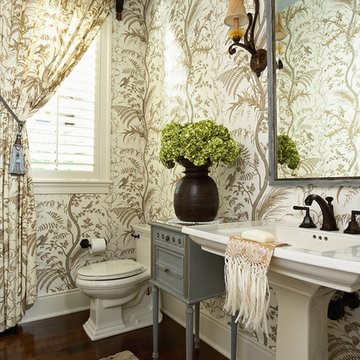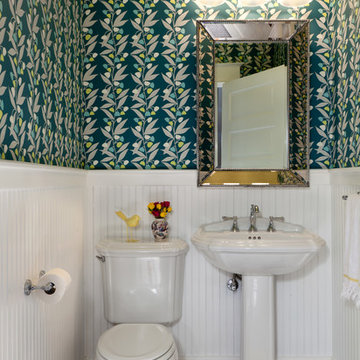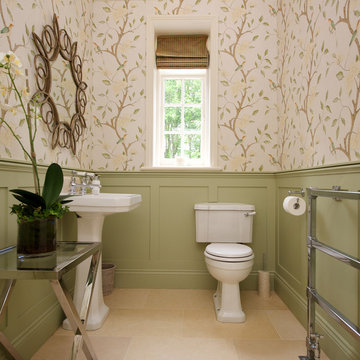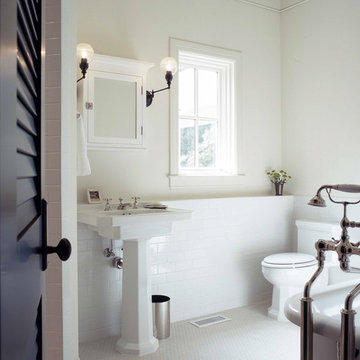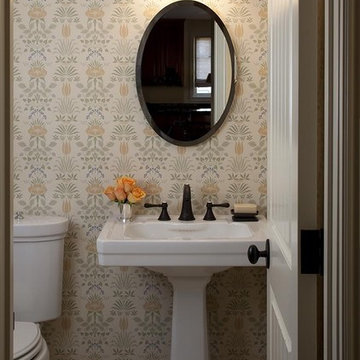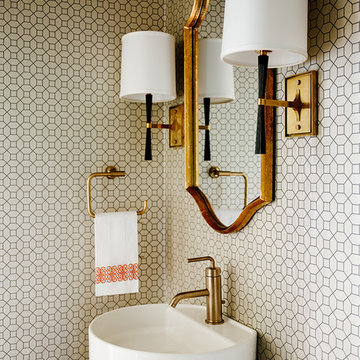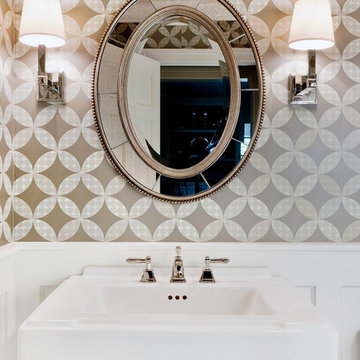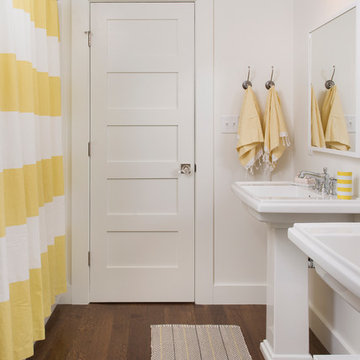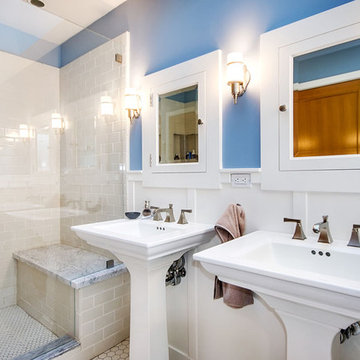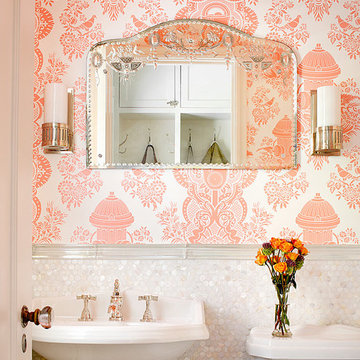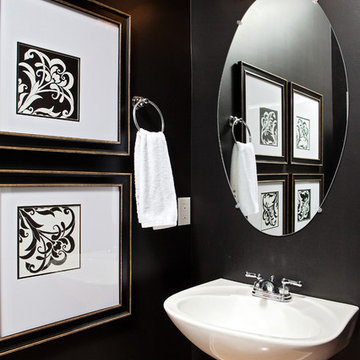174 Traditional Bathroom & Powder Room Design Photos
Sort by:Popular Today
21 - 40 of 174 photos
Item 1 of 3
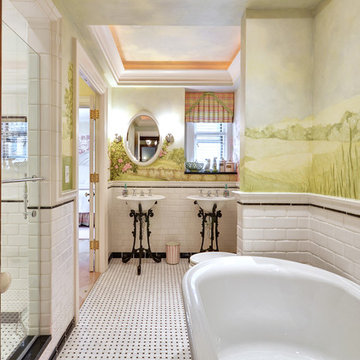
Traditional bath with white handmade ceramic subway tile and white and black basketweave floor. Tile design and installation by Dragonfly Tile & Stone Works, Inc.
Find the right local pro for your project
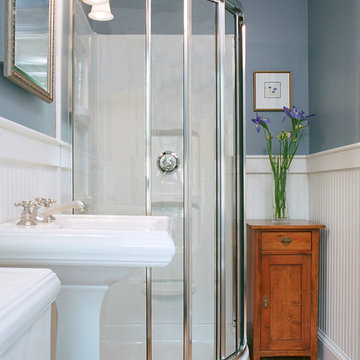
The homeowner wanted to add more functionality to her small first-floor half-bath by introducing a shower. We introduced an enclosed glass stall with a base that mirrors the period baseboards lining the room, as well as period-appropriate lighting.

Laundry. Undercoutner laundry. corian. Laundry Room. Bay window. Buil-in bench. Window seat. Jack & Jill Bath. Pass through bath. Bedroom. Green. Pink. Yellow. Wallpaper. Romantic. Vintage. Restoration. Marble. Jakarta Pink Marble. subway Tile. Wainscot. Grab Bar. Framless shower enclosure. Edwardian. Edwardian Faucet. Rohl. Shower basket. Pedestal sink. Shower Pan. Onyx tile. Medicine cabinet. Fireplace. Window treatments. Gas insert fireplace. Plaster.
Photography by Scott Hargis
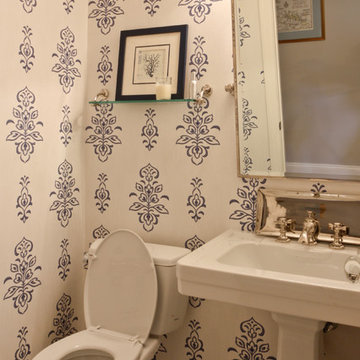
The first floor powder room continues the home's nautical color scheme of navy and white. Thibaut's St. Barth's wallpaper is a standout against the traditional pedestal sink, Restoration Hardware fixtures, and classic Carrara Marble hexagon tiled floor.
Photo by Mike Mroz of Michael Robert Construction
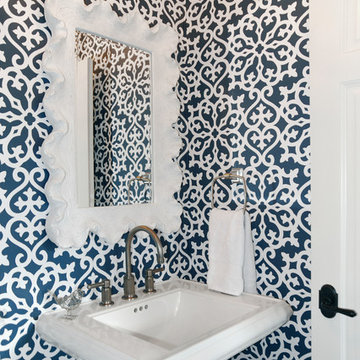
This remodel consisted of a whole house transformation. We took this 3 bedroom dated home and turned it into a 5 bedroom award winning showpiece, all without an addition. By reworking the awkward floor plan and lowering the living room floor to be level with the rest of the house we were able to create additional space within the existing footprint of the home. What was once the small lack-luster master suite, is now 2 kids bedrooms that share a jack and jill bath. The master suite was relocated to the first floor, and the kitchen that was located right at the front door, is now located in the back of the home with great access to the patio overlooking the golf course.
View more about this project and our company at our website: www.davefox.com
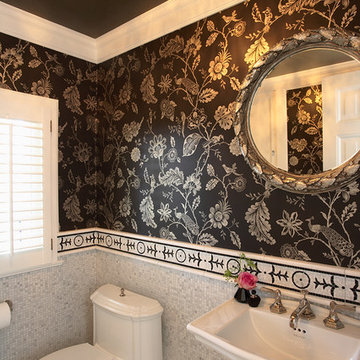
Architect: Cook Architectural Design Studio
General Contractor: Erotas Building Corp
Photo Credit: Susan Gilmore Photography
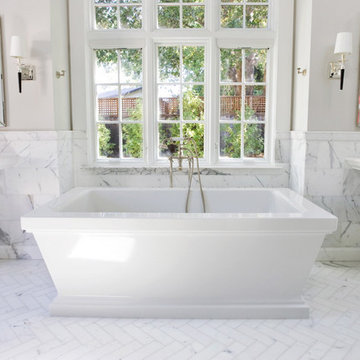
This bathroom was a design for a client of mine and was her inspiration for the materials and colors of this wonderful bathroom. Her ideas and choice of materials only enhanced the already beautiful and airy design of the Master Bathroom. Celeste Randolph is an interior designer for Ambiance Interiors in Palo Alto, Ca.
174 Traditional Bathroom & Powder Room Design Photos
2


