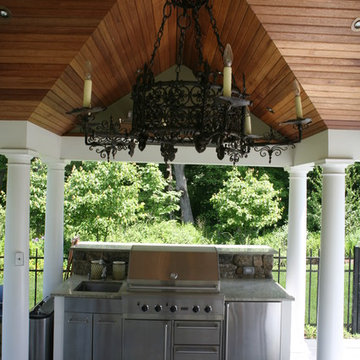3,956,265 Traditional Family Room Design Photos
Sort by:Popular Today
141 - 160 of 3,956,265 photos
Item 1 of 2
Find the right local pro for your project

The patio and fire pit align with the kitchen and dining area of the home and flows outward from the redone existing deck.

Walk-In closet with raised panel drawer fronts, slanted shoe shelves, and tilt-out hamper.

This rear yard has a centrally located pool, which is backed by a fieldstone wall. This fieldstone wall has a number of accents to add interest and form, but the highlight is a centrally located fountain.
A pool cabana containing a built in grill anchors one side of the pool while a trellis balances the landscape on the other side of the pool.
Fieldstone columns with bluestone caps surround the perimeter of the rear yard and lend additional interest to the iron fencing
A minimalist approach was taken for the planting scheme. Select ornamental deciduous trees add the vertical element and low shrubs and perennials soften the transition to the house as well as add color.
Strategic landscape lighting really transforms this area at night, it's a beautiful area to enjoy a summer evening.

The kitchen of a new Mediterranean/Transitional style home in Atlanta. Features include custom wood cabinetry (Sherwin Williams Elder White) to the ceiling with soft close feature, quartz countertops (Quartzite Calacatta), stone backsplash (3x6 Valentino White Tile), under cabinet lighting, stainless steel farm sink, and DCS stainless steel appliances including 48" gas range, double drawer dishwasher and double door refrigerator. The huge island overlooks the family room and houses the Sharp Microwave Drawer. The wall color is Popular Gray Flat (SW 6071). Designed by Price Residential Design; Built by Epic Development; Interior Design by Mike Horton; Photo by Brian Gassel
3,956,265 Traditional Family Room Design Photos

Russian sage and lady's mantle alternating along a white fence with pink roses
8














