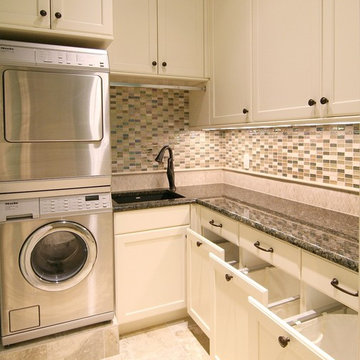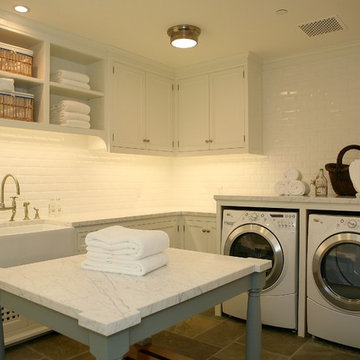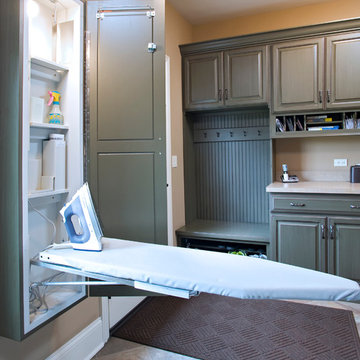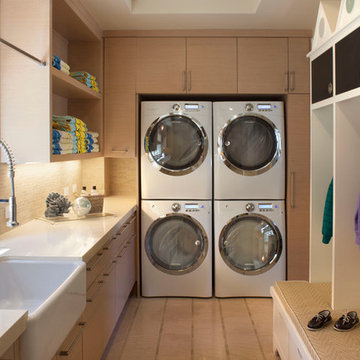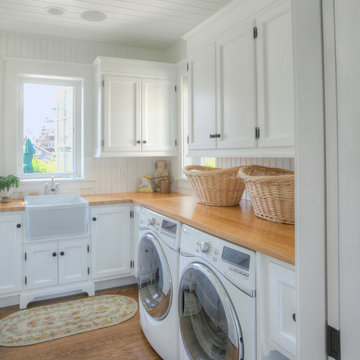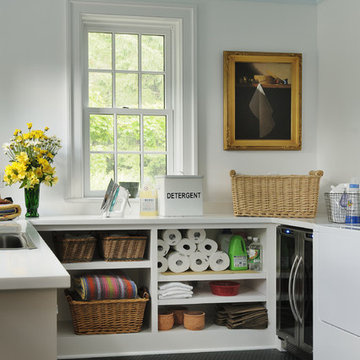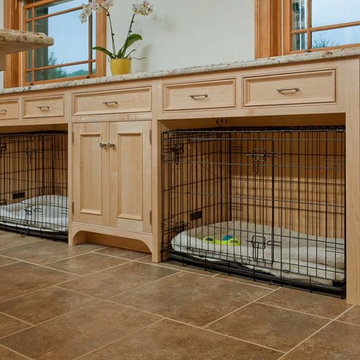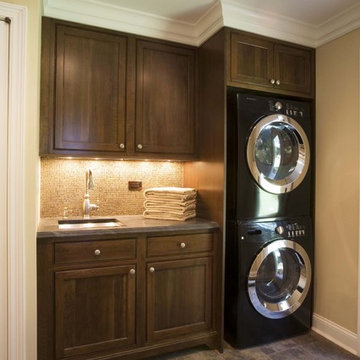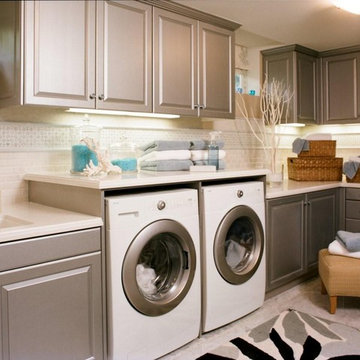23,957 Traditional Service Yard Design Photos
Sort by:Popular Today
101 - 120 of 23,957 photos
Item 1 of 2

Project completed in conjunction with Royce Jarrendt of The Lexington Group, who designed and built the custom home.
Features: Louvered Doors, Open Shelves, Custom Stained to Match Furniture Piece on Right in Photo # 1; Custom Countertop Cutout for Access to Plumbing
Cabinets (on left): Honey Brook Custom Cabinets in Oak Wood with Custom Stain # CS-3431; Louvered, Beaded Inset Door Style with Flat Drawer Heads # CWS-10446
Cabinetry Designer: Michael Macklin
Countertops: Limestone, Fabricated & Installed by Diamond Tile
Floors: Clear Sealed White Oak; Installed by Floors by Dennis
Photographs by Kelly Keul Duer and Virginia Vipperman
Find the right local pro for your project

This spacious laundry room off the kitchen with black soapstone countertops and white bead board paneling also serves as a mudroom.
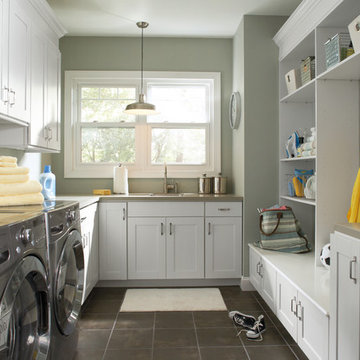
These photos are credited to Aristokraft Cabinetry of Master Brand Cabinets out of Jasper, Indiana. Affordable, yet stylish cabinetry that will last and create that updated space you have been dreaming of.
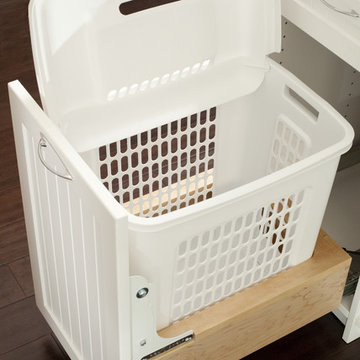
A very nifty roll out, concealed hamper basket conceals and stores dirty clothes.
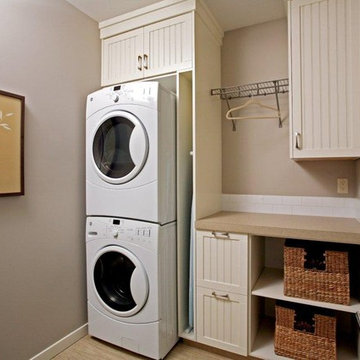
laundry, mud room, homework center, stair well. All of these areas make this home very functional!
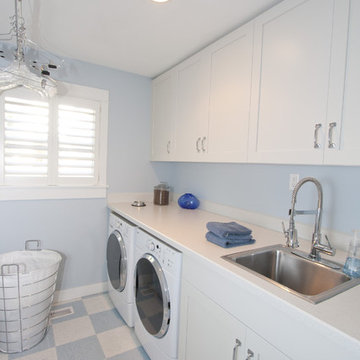
We wanted to accommodate and reflect the homeowner's lifestyle and the house’s style but get rid of the out-dated suburban lay-out while enlarging the true living space, psychologically & physically, within the existing space & budget. The owners originally considered an addition, and when the designer proposed that the two young, active Nike employees sacrifice the seldom used formal dining to the solution, they were quick to see they could “just do it”!
Photo courtesy of Neil Kelly Design/Build.

Denash photography, Designed by Jenny Rausch C.K.D
This fabulous laundry room is a favorite. The distressed cabinetry with tumbled stone floor and custom piece of furniture sets it apart from any traditional laundry room. Bead board walls, granite countertop, beautiful blue gray washer dryer built in. The under counter laundry with folding area and dry sink are highly functional for any homeowner.
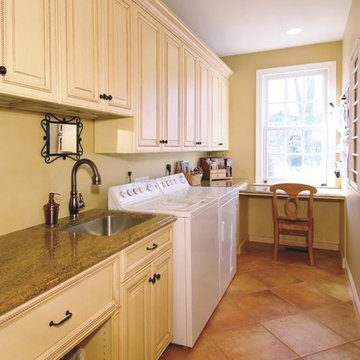
Features: Custom Conestoga La Salle Full
Overlay Door Style; Rope Moulding; Custom Wood
Hood; Enkeboll # CBL-AO0 Corbels; Custom
Turned Posts; Appliance Panels; Bar Area and
Laundry Room
Cabinets: Honey Brook Custom in Maple Wood with
Custom Painted and Glazed Finish; Custom Conestoga
La Salle Full Overlay Door Style
Countertops: Arandis Granite with Ogee Edge
Photographs by Apertures, Inc.
23,957 Traditional Service Yard Design Photos
6
