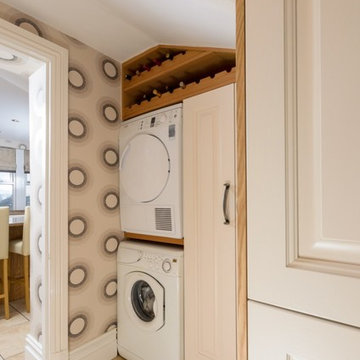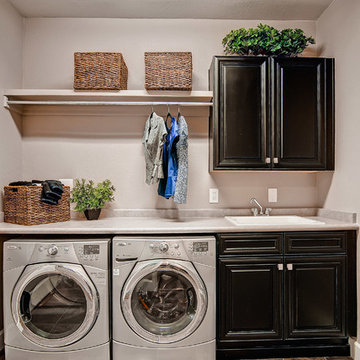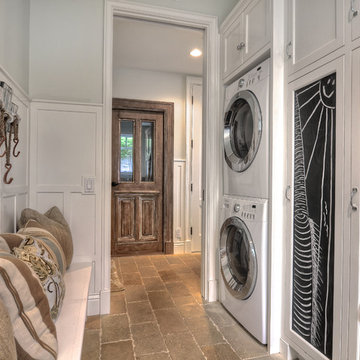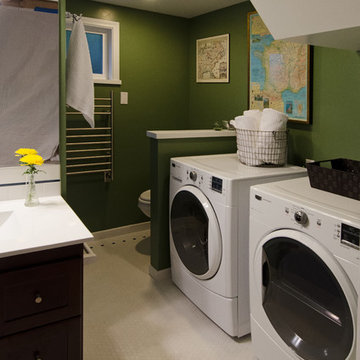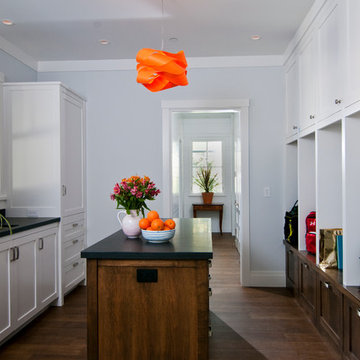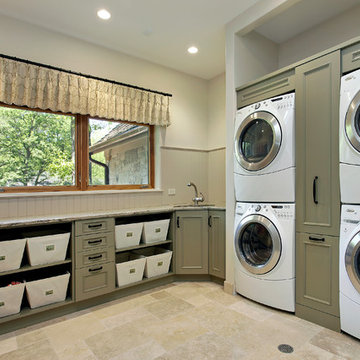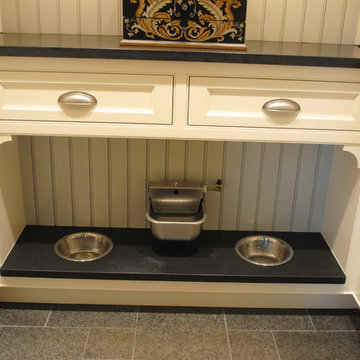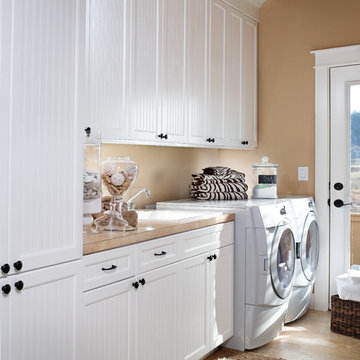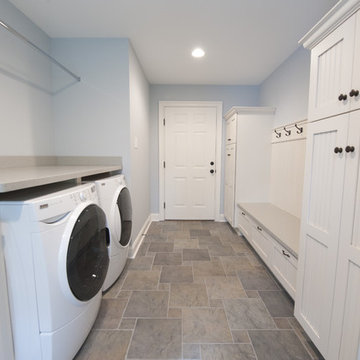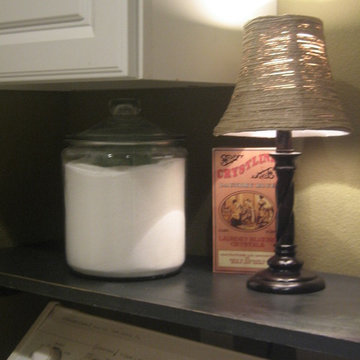23,963 Traditional Service Yard Design Photos
Sort by:Popular Today
101 - 120 of 23,963 photos
Item 1 of 2

After photo - front loading washer/dryer with continuous counter. "Fresh as soap" look, requested by client. Hanging rod suspended from ceiling.
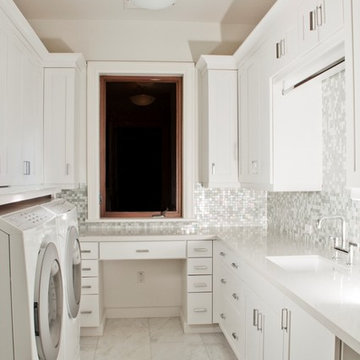
Hollub Homes, Interior design by Helene Hollub
white shaker cabinets, front load washer and dryer,, moonstone tile backsplash, isis white marble, drip dry, bianco stone top, interior design by Helene Hollub
Find the right local pro for your project
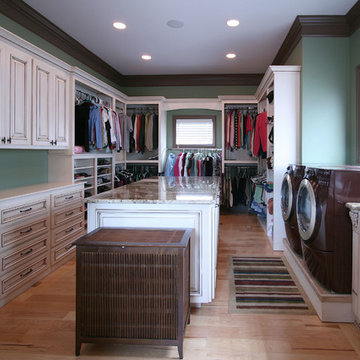
Designer Kitchens and Custom Interiors by Walker Woodworking
Photography by Stacey Walker

Project completed in conjunction with Royce Jarrendt of The Lexington Group, who designed and built the custom home.
Features: Louvered Doors, Open Shelves, Custom Stained to Match Furniture Piece on Right in Photo # 1; Custom Countertop Cutout for Access to Plumbing
Cabinets (on left): Honey Brook Custom Cabinets in Oak Wood with Custom Stain # CS-3431; Louvered, Beaded Inset Door Style with Flat Drawer Heads # CWS-10446
Cabinetry Designer: Michael Macklin
Countertops: Limestone, Fabricated & Installed by Diamond Tile
Floors: Clear Sealed White Oak; Installed by Floors by Dennis
Photographs by Kelly Keul Duer and Virginia Vipperman

Dog washing station. Architect: Tandem Architecture; Photo Credit: Steven Johnson Photography
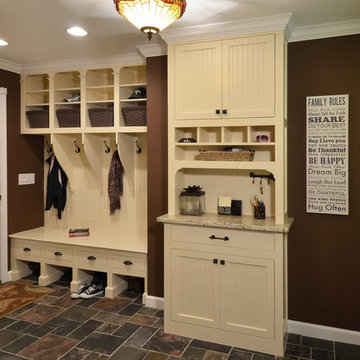
This mud/laundry room helps organize life for an active busy family. A great space right off the garage has everything you need in a drop-off and pickup spot. Hooks for jackets & backpacks. Shoes fit into floor cubbies, while overhead 3 compartments cubbies hold everything from homework & sports equipment to mittens or sunscreen. Cabinetry provides a great spot spot for keys, mail, or sunglasses.
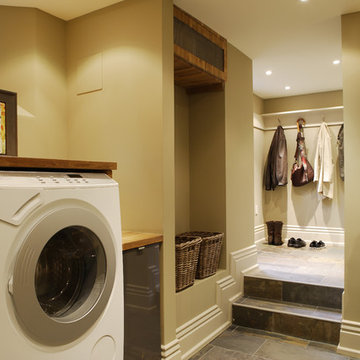
This project was initially a main floor renovation – the kitchen was old and dated and the layout was poor for entertaining.
Sounds simple enough, but it was only achieved by removing a trap door and the original external basement stairs and building a new side entrance to the lower level. From our first meeting I knew that the trap door was going to be the boss of the renovation – sometimes it’s the oddest things in a home that determine the course, size and scope of a project. We increased the size of the main floor by levelling of the back of the house; this increased the foot print in the kitchen and brought in much more natural light. Custom millwork and plaster mouldings were designed and installed in every room. Lighting was updated and new furniture and soft-furnishings were designed and sourced. On the second floor we renovated the master bedroom and the dressing room. In the basement we dug down, greatly improving the head height and formed a cozy media room and a lux laundry and mudroom.
Before and after photographs can be found on our website.
Photography by Tim McGhie
23,963 Traditional Service Yard Design Photos
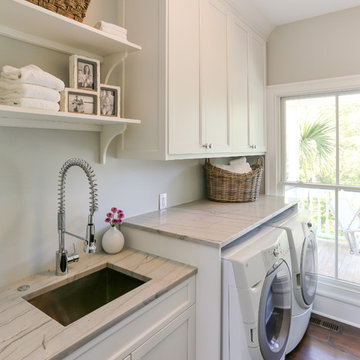
Cabinetry by HWC Custom Cabinetry
Stone provided by Vitoria International
Photo:Matthew Bolt Graphic Design
6
