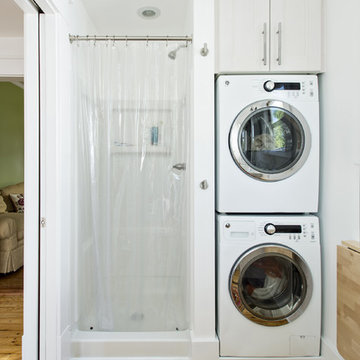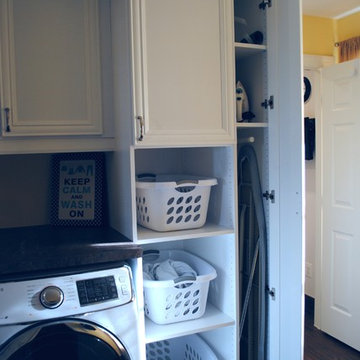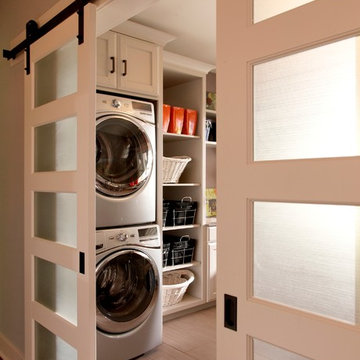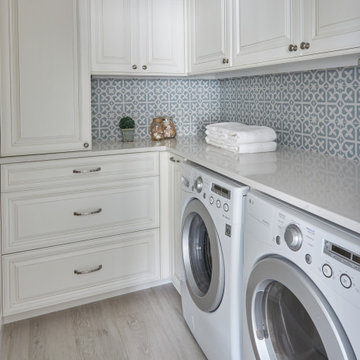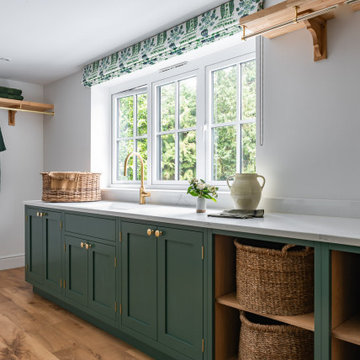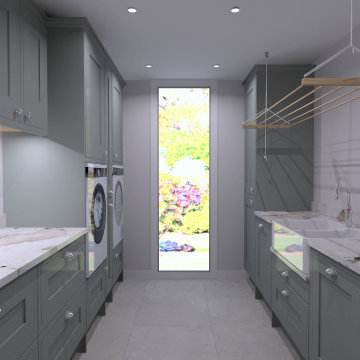23,963 Traditional Service Yard Design Photos
Sort by:Popular Today
21 - 40 of 23,963 photos
Item 1 of 2

This laundry has the same stone flooring as the mudroom connecting the two spaces visually. While the wallpaper and matching fabric also tie into the mudroom area. Raised washer and dryer make use easy breezy. A Kohler sink with pull down faucet from Newport brass make doing laundry a fun task.
Find the right local pro for your project

Photo Credit Landmark Photography.
This house was designed to fit the shores of Lake Minnetonka’s Stubbs Bay. The exterior architecture has the feel of an old lake cottage home that’s been there for a century with modern day finishes. The interior has large Marvin windows with expansive views of the lake, walnut floors, extensive wood detailing in the custom cabinets, wainscot, beamed ceilings, and fireplace. Step out of the kitchen to a covered out door porch with phantom screens overlooking the lake. The master bedroom has a large private roof deck overlooking the lake as well. There is a private master bonus room accessed through the master closet. The four levels of the home are accessible by an elevator. The working butler’s pantry, which is accessible by both sides of the kitchen has a secondary sink, dishwasher, refrigerator, lots of storage, and yes windows for natural light, views of the lake, and air flow.
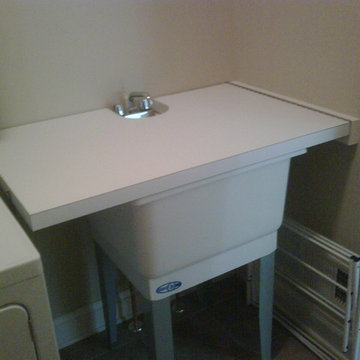
The owner was downsizing and wanted a folding surface in her new smaller laundry room, this is how we satisfied her request

Original to the home was a beautiful stained glass window. The homeowner’s wanted to reuse it and since the laundry room had no exterior window, it was perfect. Natural light from the skylight above the back stairway filters through it and illuminates the laundry room. What was an otherwise mundane space now showcases a beautiful art piece. The room also features one of Cambria’s newest counter top colors, Parys. The rich blue and gray tones are seen again in the blue wall paint and the stainless steel sink and faucet finish. Twin Cities Closet Company provided for this small space making the most of every square inch.

The Gambrel Roof Home is a dutch colonial design with inspiration from the East Coast. Designed from the ground up by our team - working closely with architect and builder, we created a classic American home with fantastic street appeal
23,963 Traditional Service Yard Design Photos
2






