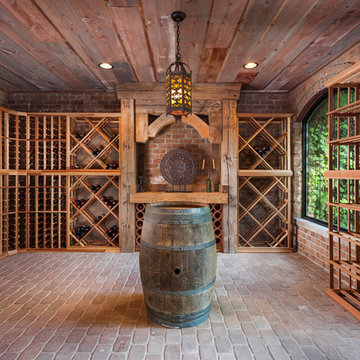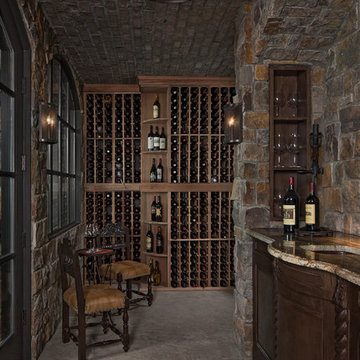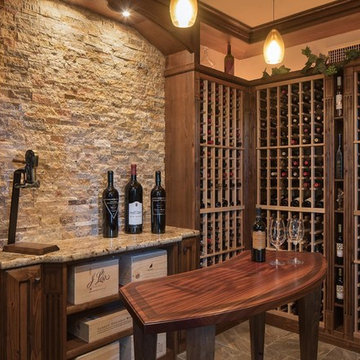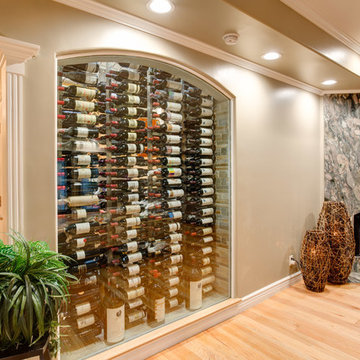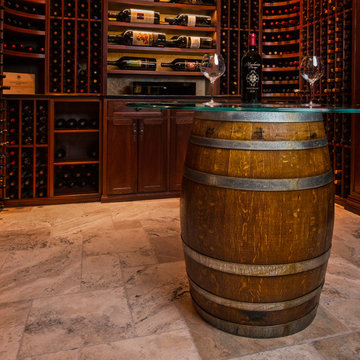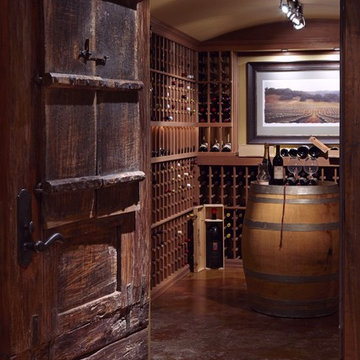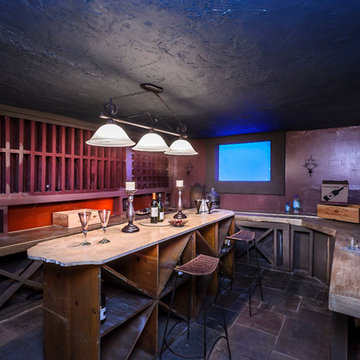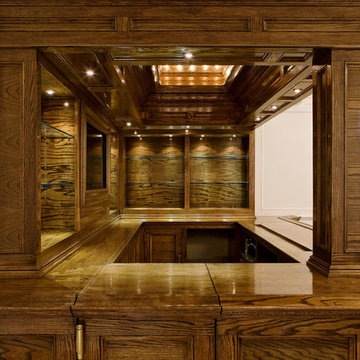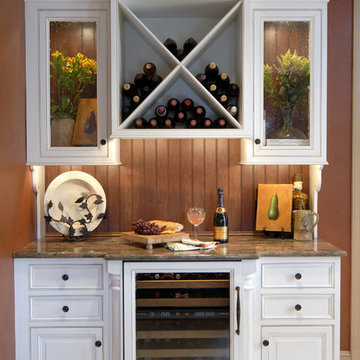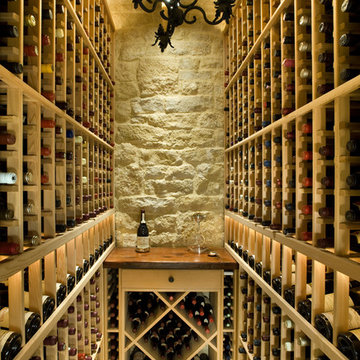17,529 Traditional Wine Cellar Design Photos
Sort by:Popular Today
221 - 240 of 17,529 photos
Item 1 of 2
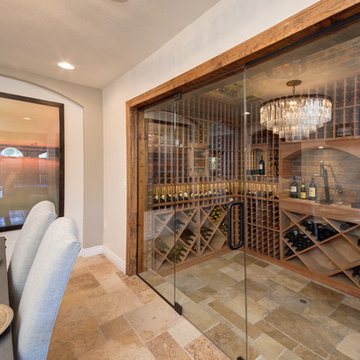
View from dining room into cellar through glass doors. Designed, build and installed by Heritage Vine
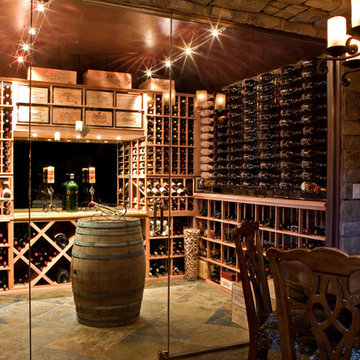
Innovative Wine Cellar Designs is the nation’s leading custom wine cellar design, build, installation and refrigeration firm.
As a wine cellar design build company, we believe in the fundamental principles of architecture, design, and functionality while also recognizing the value of the visual impact and financial investment of a quality wine cellar. By combining our experience and skill with our attention to detail and complete project management, the end result will be a state of the art, custom masterpiece. Our design consultants and sales staff are well versed in every feature that your custom wine cellar will require.
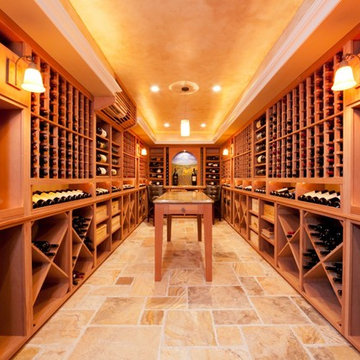
led display lighting...trey ceiling w led lights...and 3000 bottle wine cellar. Ductless split cooling system with tumbled marble floor and tasting table.
Find the right local pro for your project
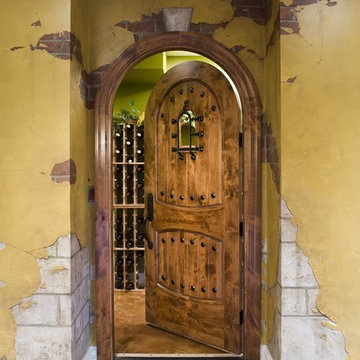
The exterior of the cellar has a faux finish that resembles crumbling stucco and exposed brick. This custom finish accents the beautiful arched European-style knotty alder door, complemented with forged-iron clavos and a speakeasy window.
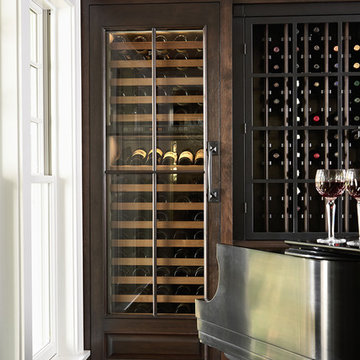
Custom designed cabinetry in dark walnut with Sub-Zero integrated wine refrigeration allows for 250 bottles of wine storage. Between the wine refrigeration is addtional wine storage with custom iron doors. Cove lighting and faux finished walls and ceilings create an luminous glow in the room. Chandelier from Pottery Barn, Ashley Norton Hardware.
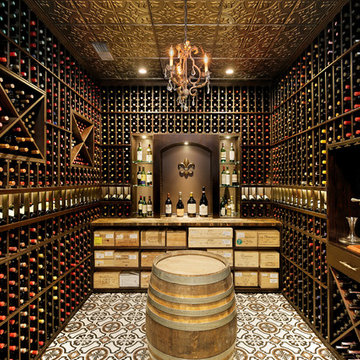
Large wine room designed with racks for all the clients' storage needs. Including display and wine opening / staging areas.
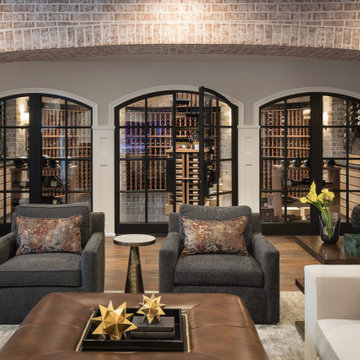
wine cellar, large wine cellar, arched french doors, black door frames, wood plank floor, wood floor, tile floor, lounge, brick, decorative molding, decorative trim,
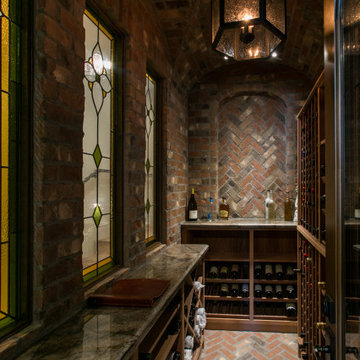
Perched atop a hill over-looking Avila Beach, this 5 bedroom, 5 ½ bath residence has all the amenities one could wish for in a custom home. While presenting modestly from the street entrance, the rear elevation (only seen from the air) tells the story of the size and complexity of the build. The lower level of the residence is built completely into the hillside, uniquely locating the garage on the second story. Upon entry, the visitor is greeted by stunning ocean views to the Port San Luis Pier and beyond. A spacious great room looks onto a deck that flanks the length of the main living space, providing an ideal location from which to watch the sunset. Other features include a brick clad wine cellar, game room, lower level kitchenette for occupants of the guest suites and cozy den which opens onto the pool area. Surrounded by mature oaks, the pool area boasts a full outdoor kitchen, lounge area and spa integrated into the pool. From here it’s possible to admire the all the authentic detailing that makes this home feel like it was transported from a Tuscan hillside.
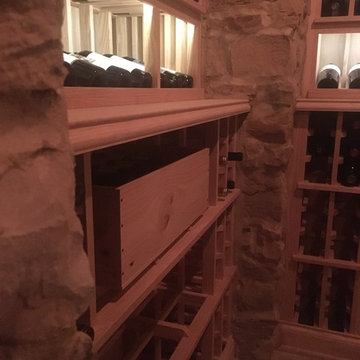
Stunning Clermont County wine cava. Inspired by European travels, this fully passive, underground wine room is certain to impress. Constructed with the highest quality materials, meticulous craftsman and an inspired homeowner this space is one of the finest you'll ever find. Solid ash wine racks compliment the rustic feel of this space. Details, details, details. Thoughtfully placed ledges allow for easy loading and inventory work.
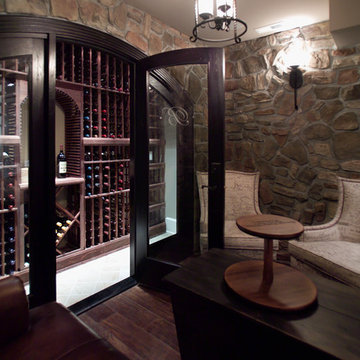
Beautiful wine closet and tasting area including natural stone finishes. A personalized door for the entry to the closet makes the final finishing touch. All design work by Rule4's in house professional home designer, Mark Hendricks. Complete construction management by Brent Hanauer, Rule4 Senior Project Manager. Photos Yerko H. Pallominy, ProArch Photography.
17,529 Traditional Wine Cellar Design Photos
12
