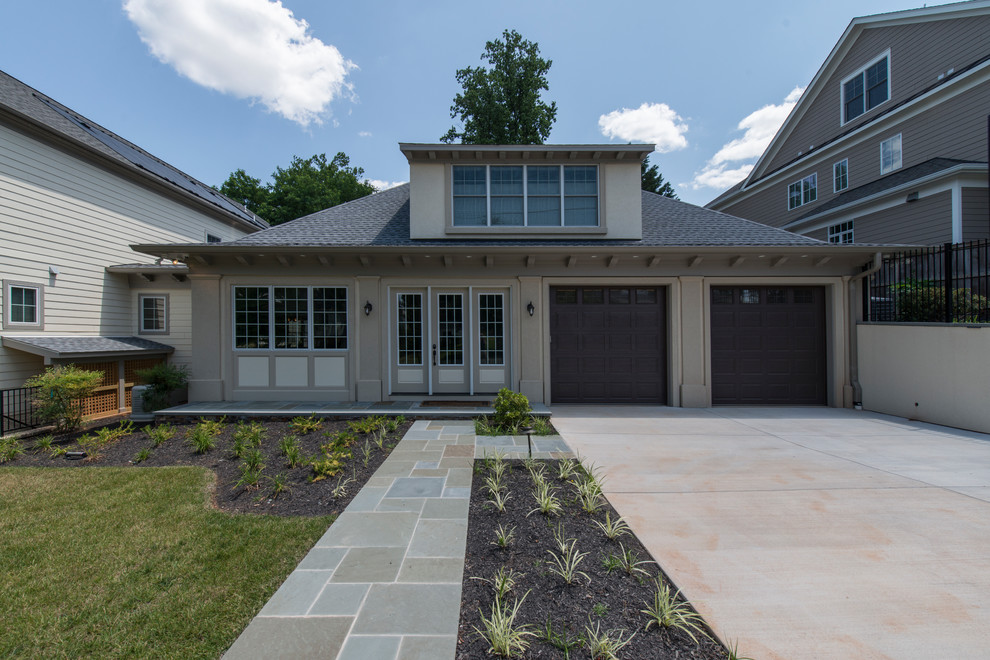
Two-Story Bethesda MD Addition and Pool
The owners of a Bethesda home purchased the property next door with the intent to combine the two lots and build an addition to their existing house. They wanted a swimming pool with an outdoor living area, a two-car garage, family room, kitchenette, and guest suite.
The client wanted a place to park two sports cars. The new garage is 625 sq.ft. We installed a heavy-duty elastomeric-coated floor that has a high polish.
Our team reviewed the site and what it would look like once the neighboring house was demolished. One of the crucial goals of the designers was to locate the pool behind the addition and keep the massing of the addition down to retain sunlight to the pool in the summer without the new structure or existing house shading the pool.
Framing. We ordered pre-built trusses for the roof of the addition. Pre-built trusses are more common in new house construction, but it was the most efficient way to frame the structure. The trusses were delivered to the jobsite and we hired a crane and operator to lift them onto the structure where our crew fit them in place. Though there is currently no connection between the second floor of the main house and the second floor of the addition, the trusses were designed to allow for a future connection, should the clients want. For the two openings that connect the main floor of the house to the main floor of the addition, we waited until we had almost completed the framing before we cut through the back wall of the house.
Exterior Finishes. For the siding, we used real stucco to match the stucco on the existing home. We added Hardipanel with a stucco pattern as an accent. We also matched the existing home’s roofing for the addition.
Upper level. The second floor of the addition is 632 sq.f.t and has a sitting area/exercise space, a full bath, bedroom and a storage closet. The trusses were designed so the clients can eventually connect the addition through the second floor of the main house. The railings on the stairs to this level match the railing in the main house.
Michael K. Wilkinson

Entry pavers?