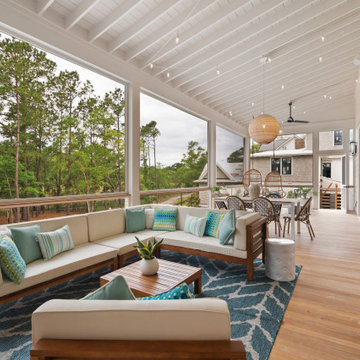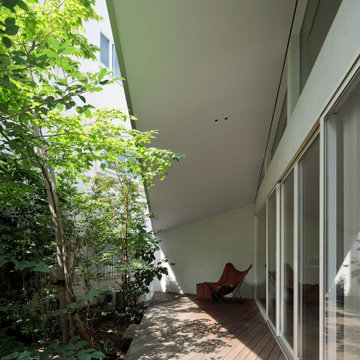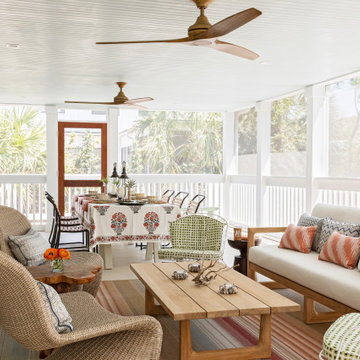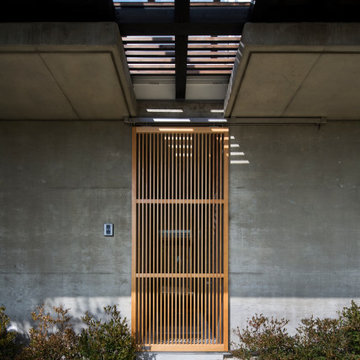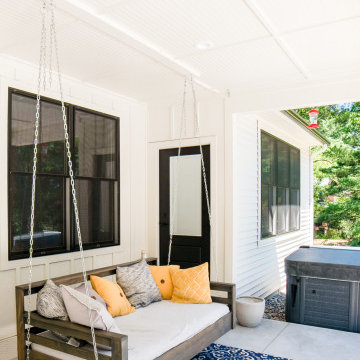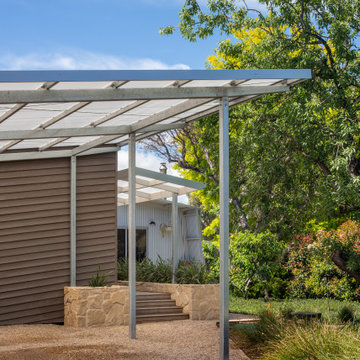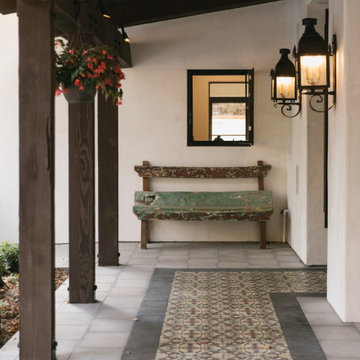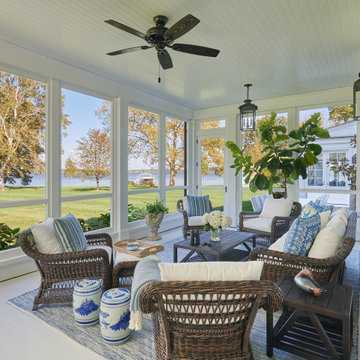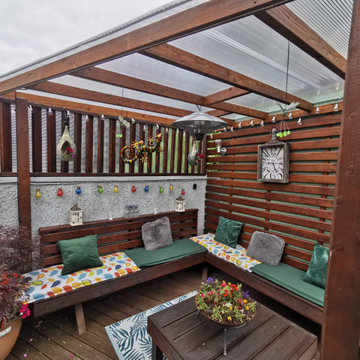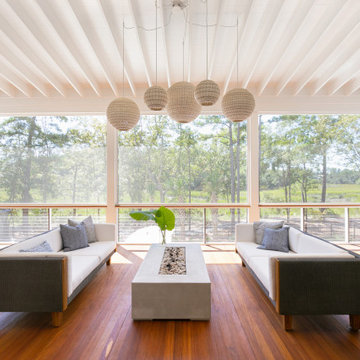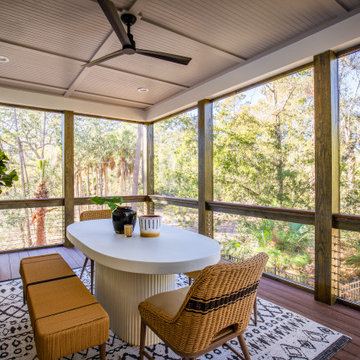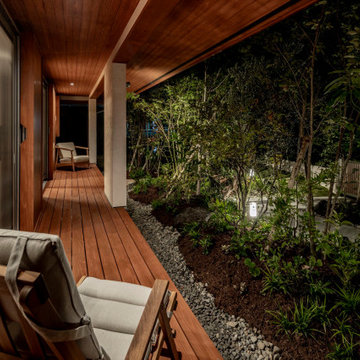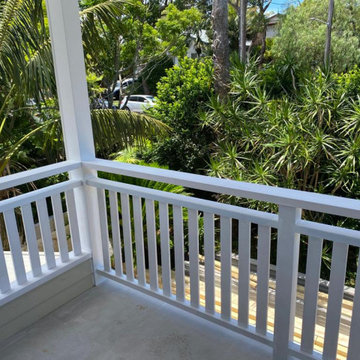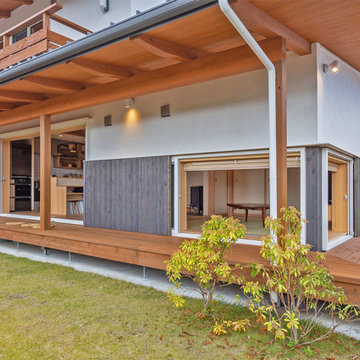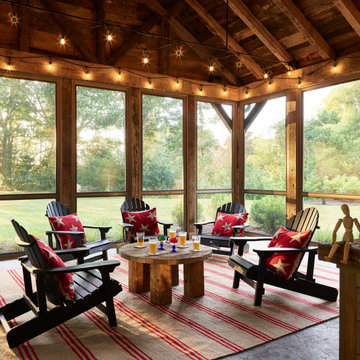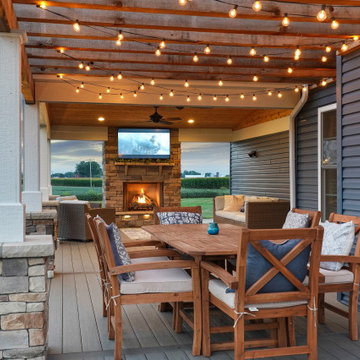146,967 Verandah Design Photos
Sort by:Popular Today
2021 - 2040 of 146,967 photos
Find the right local pro for your project
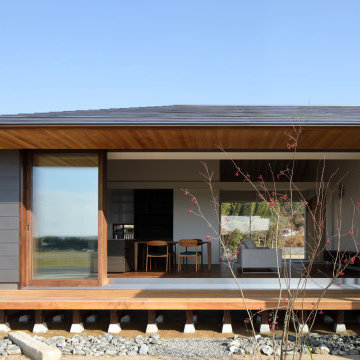
敷地の高低差を利用して、LDKの南側に腰かけられる高さの縁側を設け、水平方向に伸びた庇と縁側により、奥行きを感じさせるようにしている。縁側の前に落葉樹を植えることで、冬には光を取り入れ、夏の強い光は遮る。
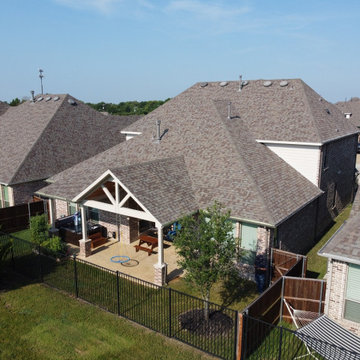
For this patio extension and covered patio project, Archadck was able to match the home’s shingles so the new gable and shed roof sections look original to the home. We also built 36" columns at the base of all three posts using brick that matches the masonry on the home. It all blends nicely!
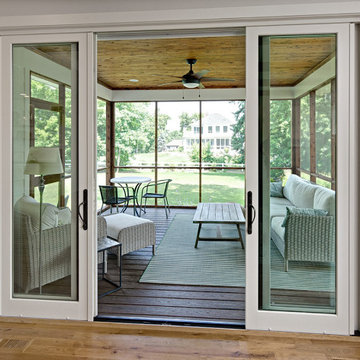
Lovely sliding doors separate the main floor from this simple, yet elegant porch.
146,967 Verandah Design Photos
102
