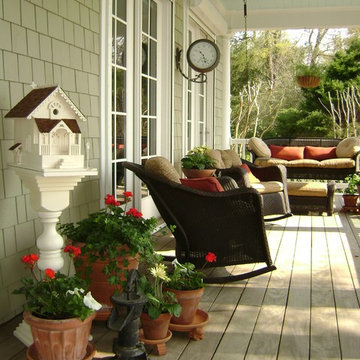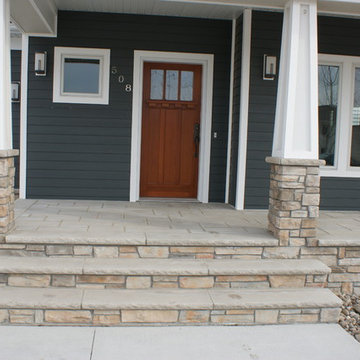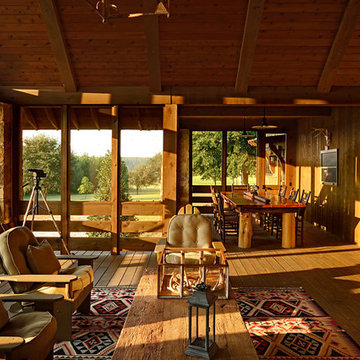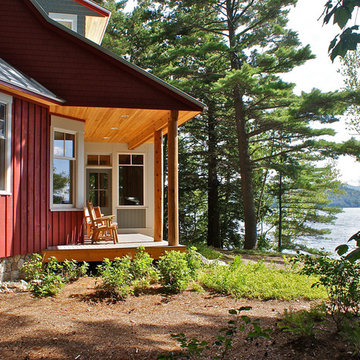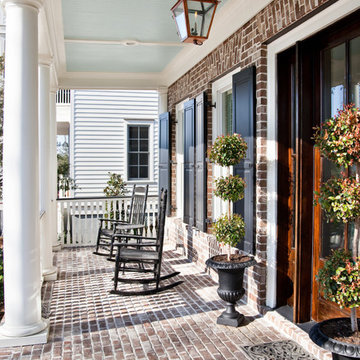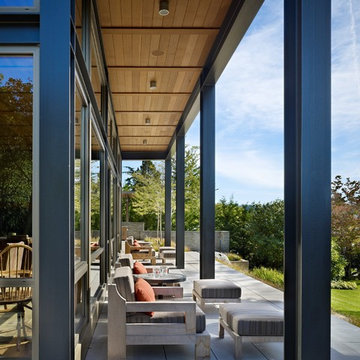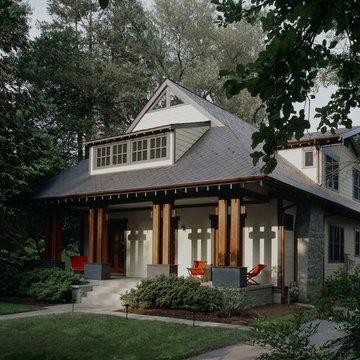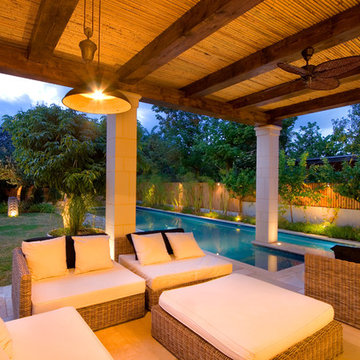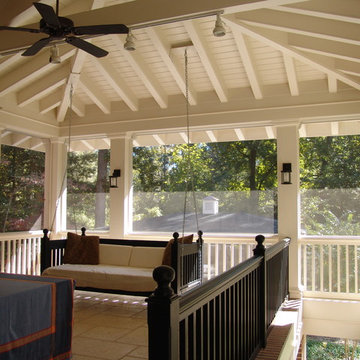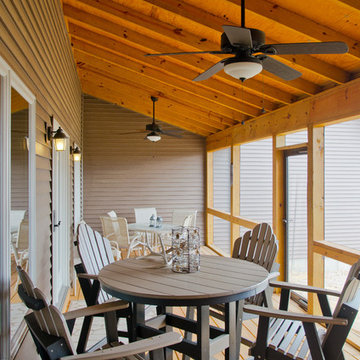147,116 Verandah Design Photos
Sort by:Popular Today
2601 - 2620 of 147,116 photos
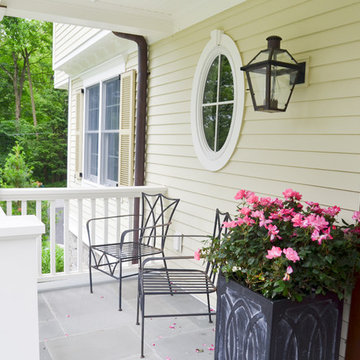
The front porch extends to allow a small sitting area.
The exterior of this renovation was featured in the April 2013 issue of Better Homes and Gardens.
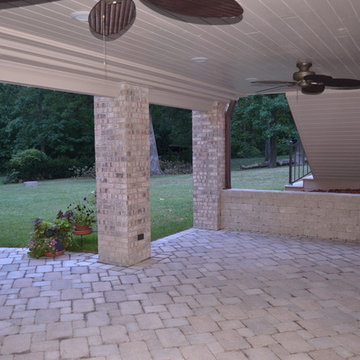
A family in the Chicago suburb of Homer Glen needed to replace an aging cedar deck that extended out from their home's second-floor kitchen and living room areas and that featured a stairway down into the backyard.
Seeking a new, more permanent structure, the family enlisted Millennium Construction's services. Using their desire to include brick columns as a starting point, we worked with them to select the right materials for the new deck — and to create a design that could bring their vision to life while improving the overall aesthetics and versatility of their outdoor space.
For the new deck's surface, we chose brownstone-colored AZEK® decking that complemented the home's siding. Unlike the wood deck it replaced, AZEK decking doesn't require staining every few years, and it doesn't absorb water or buckle as traditional composite woods can. Instead, its PVC boarding is nonabsorbent and stain- and scratch-resistant to provide a lifetime of virtually maintenance-free use with only infrequent washing.
Extending out from the second-floor deck, we built a stairway leading down to the backyard. At the bottom of the stairs, we opted for an open platform area instead of a simple stoop for a more open, inviting feel. This also created an additional outdoor leisure space at the ground level.
The brick columns built to support the deck were topped with iron post lamps to provide a classic look and a pleasing light source for evening recreation. To match the lamps, we installed a textured Fortress Iron Railing between the columns. Galvanized and coated for many years of maintenance-free use, the Fortress product supplies the traditional elegance of wrought iron, while also blocking outdoor views less than thicker railing materials like composite wood can.
We waterproofed the bottom of the deck using a Trex®RainEscape® deck drainage system. By providing complete protection of the area below the deck from rain, sun and other elements, the RainEscape system makes it possible to install ceiling fans, TVs, speakers and more in the outdoor living space below a deck without worry. We finished the deck bottom in wood paneling and then painted it. We hid the drainage pipe for the RainEscape system in the crown molding, which we ran to a gutter emptying out into the yard below the deck stairway.
In the shaded area underneath the deck, we installed two ceiling fans for a cooling effect. We also put in recessed ceiling lights and connections for a flat screen and speakers so the family could watch television and listen to music anytime in a relaxed outdoor setting. After brick pavers laid the patio floor, we screened the area in, placing French doors at each end of the screen room. At six feet wide, the doors retain easy access into the house for furniture and other large items.
While the family opted not to install windows in the screen room, the framing system we used also gives them the flexibility to enclose the space fully from the elements with four-track windows should they wish to do so in the future.
With the new deck and screen room, the family now enjoys a more attractive upstairs area off the living room and kitchen areas where they can grill, entertain and bask in the sun on pleasant days. The screened-in area below gives them the ability to remain outdoors when it's hot or rainy, or when they want to watch their favorite shows. The end result is a house with a more refined look — and a family with a variety of new ways to enjoy the outdoors from the comfort of home.
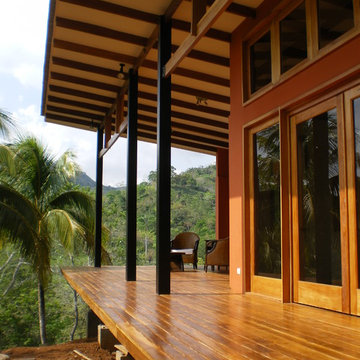
A bungalow containing a bedroom, sitting room, kitchenette and two bathrooms. This project provides on site housing for the owner of a construction firm and guest quarters when he is not on site. The project uses thickened side walls and glazed end walls to blur the border between inside and outside. The large deck and overhanging roof allow outdoor enjoyment in the hot and wet climate of Costa Rica. Integrated stacked stone site walls tie the building into the site while the raised deck frames the expansive views down the valley.
Find the right local pro for your project
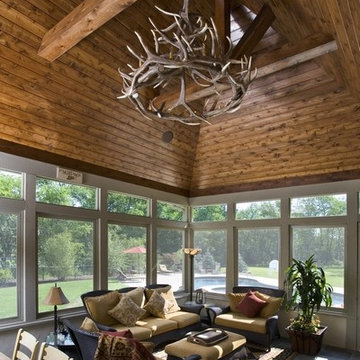
http://pickellbuilders.com. Photography by Linda Oyama Bryan. Stained Knotty Cherry cathedral ceiling screen porch with with 16"x16" slate tile floor and stone fireplace.
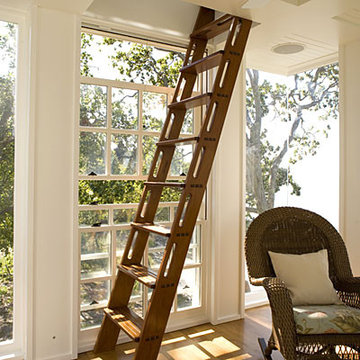
Loft access stairs and ladders. Alternating Stairs, 'Samba' Stairs, Space Saving Stairs, Wood Ships Ladders ideas.
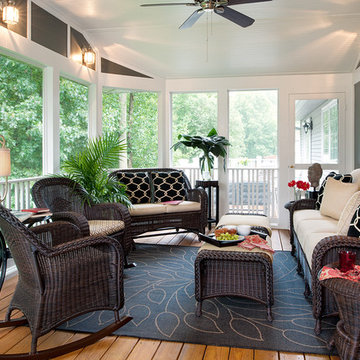
This lovely screened porch was a recent client project. Our goal was to create a warm and welcoming spot that had the feel of an indoor space.
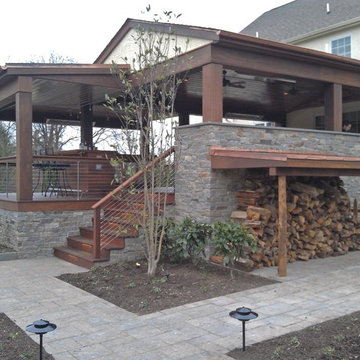
On the side of the deck there is wood storage and access to a fenced in kitchen garden. Located in Bucks County, PA.
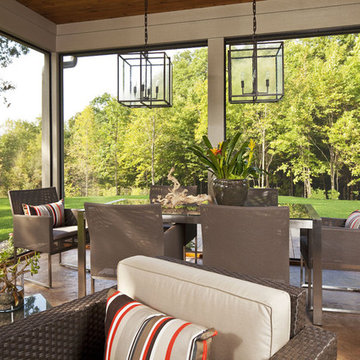
Interior Design by Martha O'Hara Interiors
Built by Hendel Homes
Photography by Troy Thies
Photo Styling by Shannon Gale
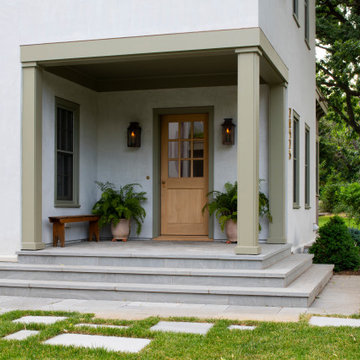
The main design goal of this Northern European country style home was to use traditional, authentic materials that would have been used ages ago. ORIJIN STONE premium stone was selected as one such material, taking the main stage throughout key living areas including the custom hand carved Alder™ Limestone fireplace in the living room, as well as the master bedroom Alder fireplace surround, the Greydon™ Sandstone cobbles used for flooring in the den, porch and dining room as well as the front walk, and for the Greydon Sandstone paving & treads forming the front entrance steps and landing, throughout the garden walkways and patios and surrounding the beautiful pool. This home was designed and built to withstand both trends and time, a true & charming heirloom estate.
Architecture: Rehkamp Larson Architects
Builder: Kyle Hunt & Partners
Landscape Design & Stone Install: Yardscapes
Mason: Meyer Masonry
Interior Design: Alecia Stevens Interiors
Photography: Scott Amundson Photography & Spacecrafting Photography
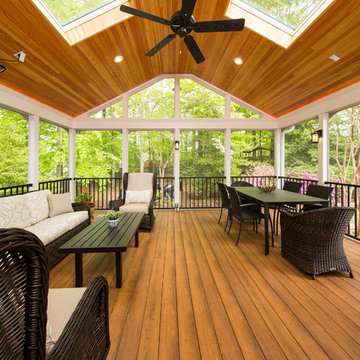
Our clients love their neighborhood and were looking for a way to create more outdoor living space for their family. The custom designed beams and trim accentuate the detail and thought put into the building of their new screened porch. The cedar planked vaulted ceiling makes the porch feel luxurious and warm.
By adding a screened porch to the exterior of their home, they will now be able to enjoy the outdoors year round.
Photos Courtesy of Hadley Photography: http://www.greghadleyphotography.com/
147,116 Verandah Design Photos
131
