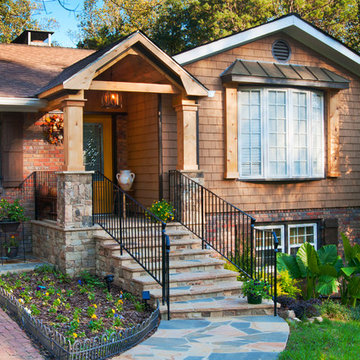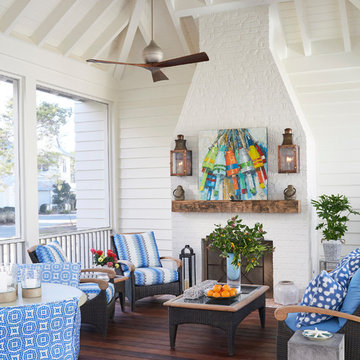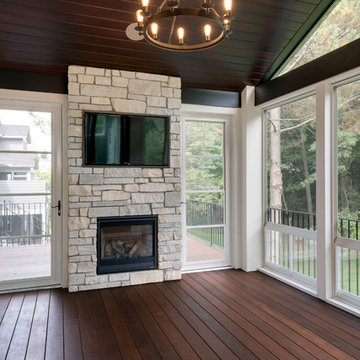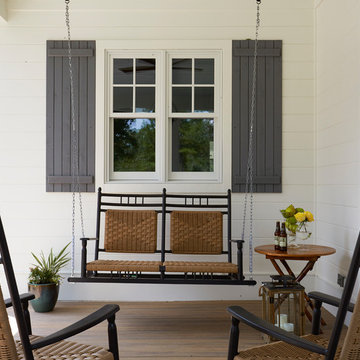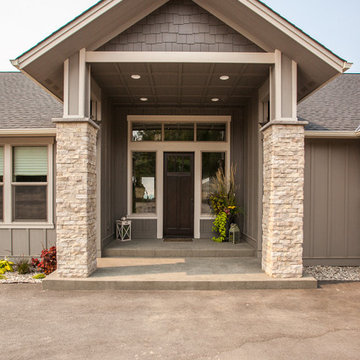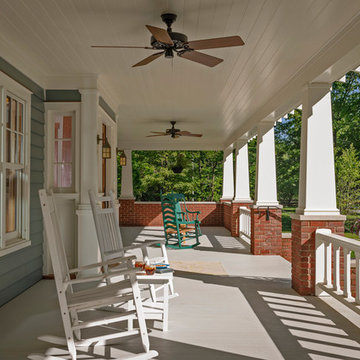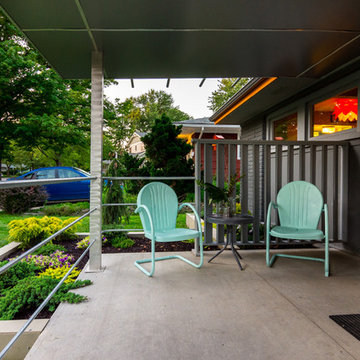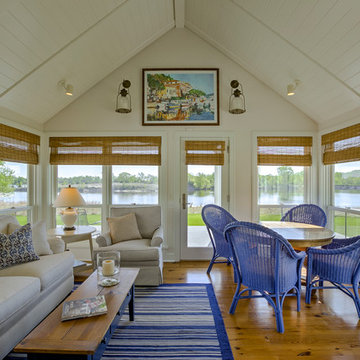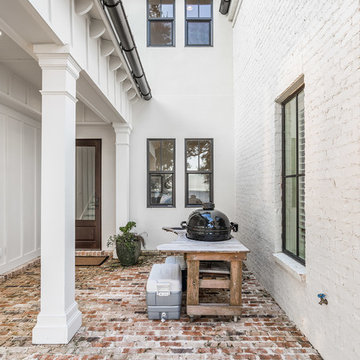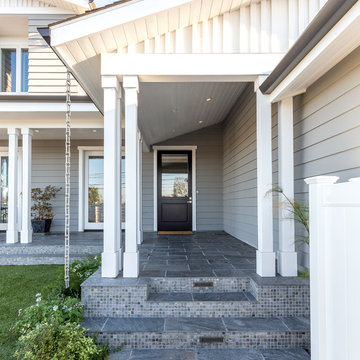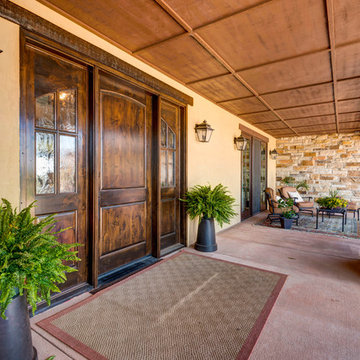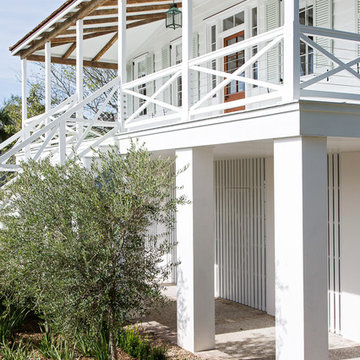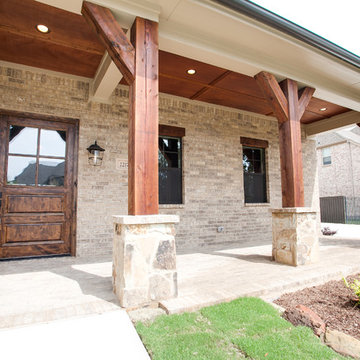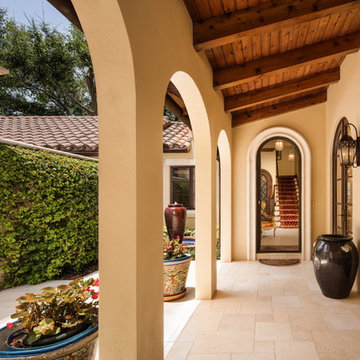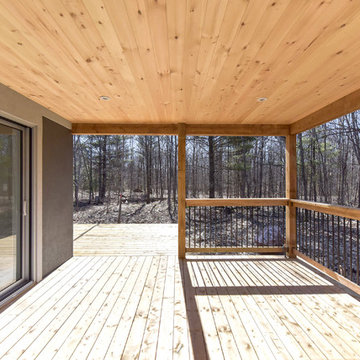146,624 Verandah Design Photos
Sort by:Popular Today
2781 - 2800 of 146,624 photos
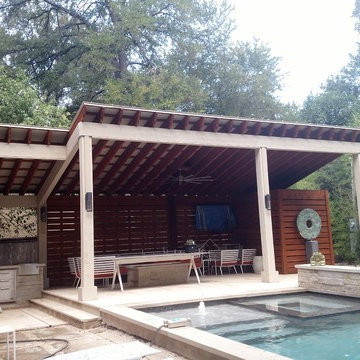
This grand covered pergola in West Austin is open on three sides. The space contains plenty of room for dining and relaxing and a private dressing room to change in and out of swimwear. You can read more about this amazing poolside outdoor living space in our blog story; http://austin.archadeck.com/blog/2017/10/6/comfortable-outdoor-living-upscale-urban-appeal/.
Photos courtesy Archadeck of Austin.
Find the right local pro for your project
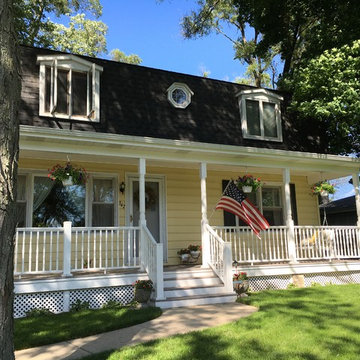
There was no front porch on this existing home. The porch looks like it has belonged on this house since it was originally built, which was the homeowner's preference. All materials are composite with the character of a traditional porch. Turned columns and balusters complete the look.
One Room at a Time, Inc.
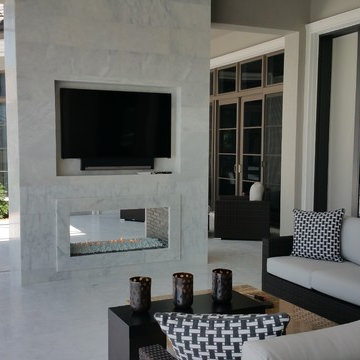
Outdoor see-thru fireplace with fire glass media. Project completed by Shelby Hearth Co.
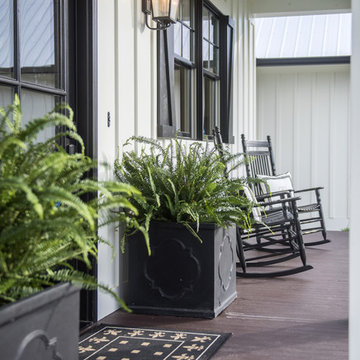
This traditional charmer house plan welcomes with its country porch and prominent gables with decorative brackets. A cathedral ceiling spans the open great and dining rooms of this house plan, with bar seating facing the roomy kitchen. A mud room off the garage includes a pantry, closets, and an e-space for looking up recipes. The master suite features two oversized walk-in closets and a linen closet for extra storage in this house plan.
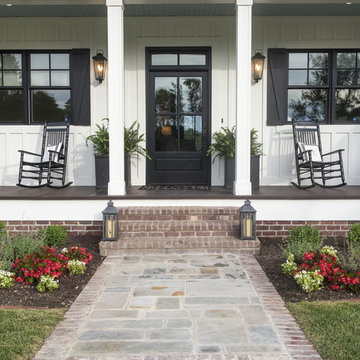
This traditional charmer house plan welcomes with its country porch and prominent gables with decorative brackets. A cathedral ceiling spans the open great and dining rooms of this house plan, with bar seating facing the roomy kitchen. A mud room off the garage includes a pantry, closets, and an e-space for looking up recipes. The master suite features two oversized walk-in closets and a linen closet for extra storage in this house plan.
146,624 Verandah Design Photos
140
