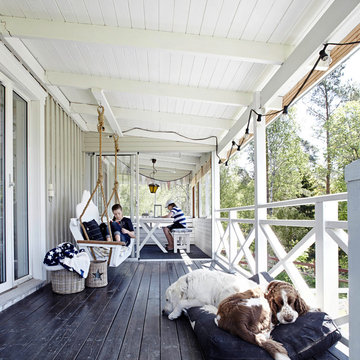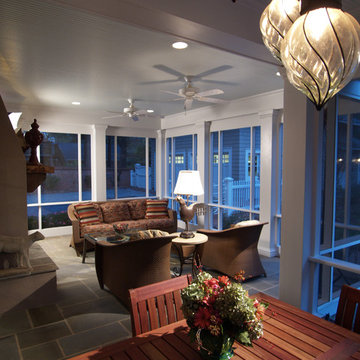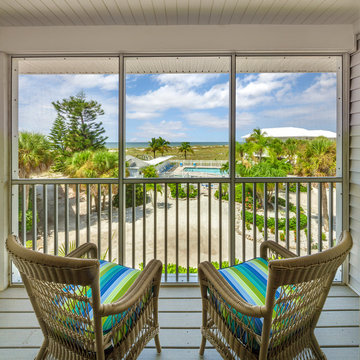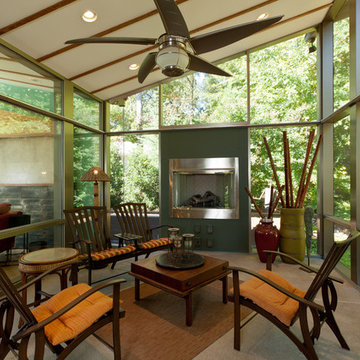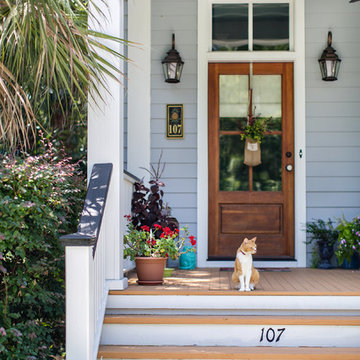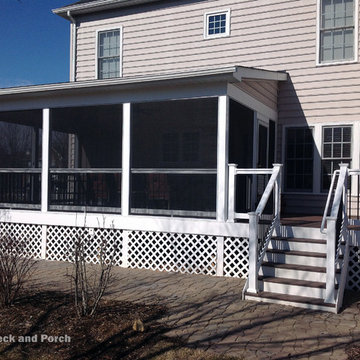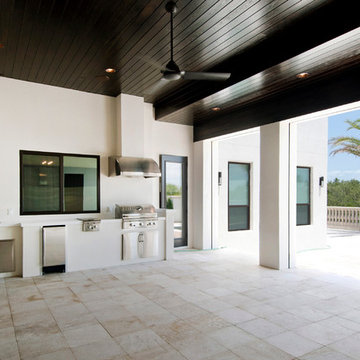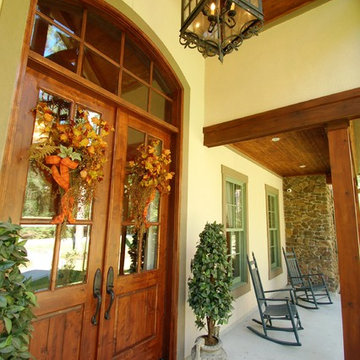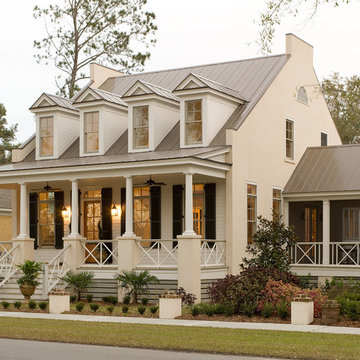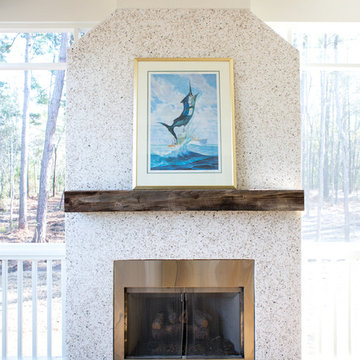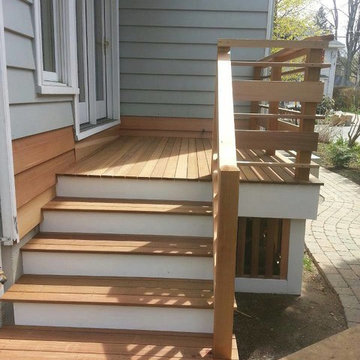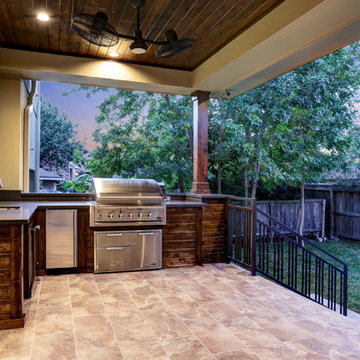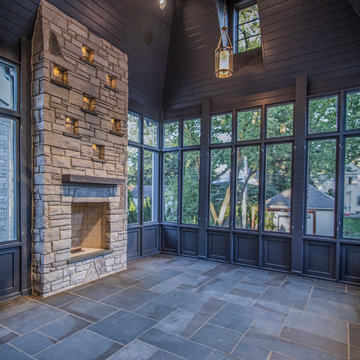146,622 Verandah Design Photos
Sort by:Popular Today
2881 - 2900 of 146,622 photos
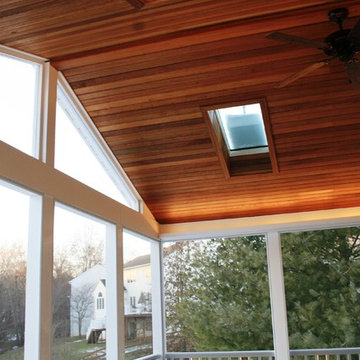
The Mahogany ceiling and skylights adds a very elegant flare to the screened in porch.
Find the right local pro for your project
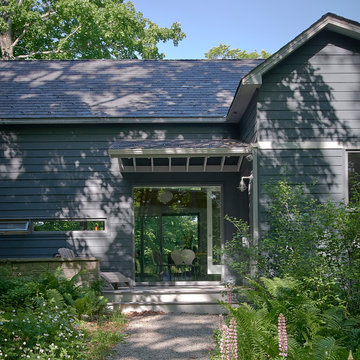
A simple stone knee wall encloses the front porch, which has ample space for parking outdoor equipment. Horizontal windows provide views from the kitchen counter to see if guests are approaching. A seven foot square picture window frames the view into the dining room and out through to the bluff beyond. The owners requested a house that would focus on celebrating the land, and so the entrance leads your gaze straight through to the outdoors on the other side.
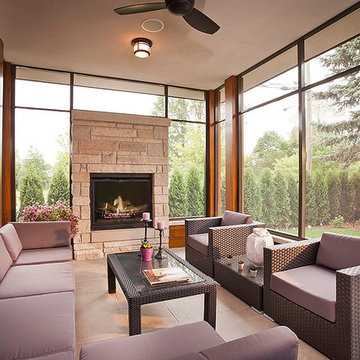
Ideal place to receive your guests in winter and summer.
Closed in sun room with a gas fireplace.
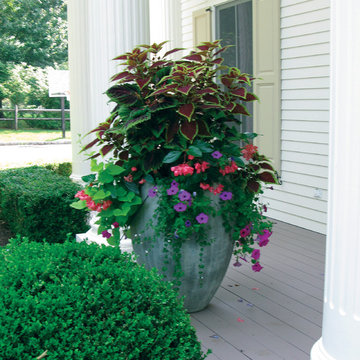
An extra large Verdigris planter filled with white bacopa, purple & fuchsia wave petunias, pink dragon wing begonia and chartreuse sweet potato vine.
Austin Ganim Landscape Design, LLC
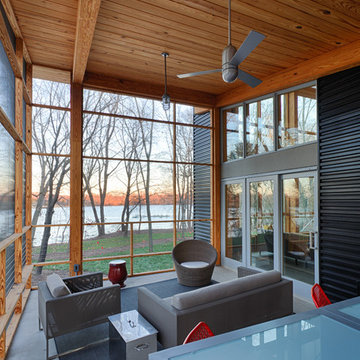
Hugh Lofting Timber Framing (HLTF) manufactured and installed the Southern Yellow Pine glued-laminated (glulams) beams and the Douglas Fir lock deck T&G in this modern house in Centreville, MD. HLTF worked closely with Torchio Architects to develop the steel connection designs and the overall glulam strategy for the project.
Photos by: Steve Buchanan Photography
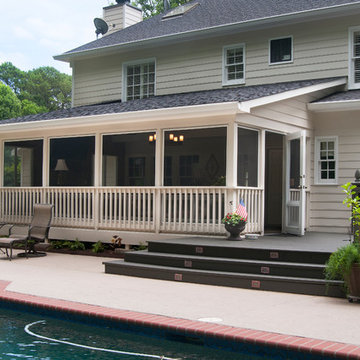
A rustic chic screen porch added incredibly living space to this home is East Cobb. Come inside and see how this upscale porch offers comfort, style and much more family space.
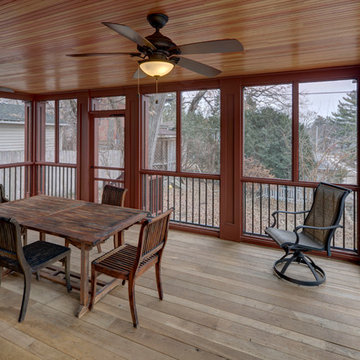
A growing family needed extra space in their 1930 Bungalow. We designed an addition sensitive to the neighborhood and complimentary to the original design that includes a generously sized one car garage, a 350 square foot screen porch and a master suite with walk-in closet and bathroom. The original upstairs bathroom was remodeled simultaneously, creating two new bathrooms. The master bathroom has a curbless shower and glass tile walls that give a contemporary vibe. The screen porch has a fir beadboard ceiling and the floor is random width white oak planks milled from a 120 year-old tree harvested from the building site to make room for the addition.
photo by Skot Weidemann
146,622 Verandah Design Photos
145
