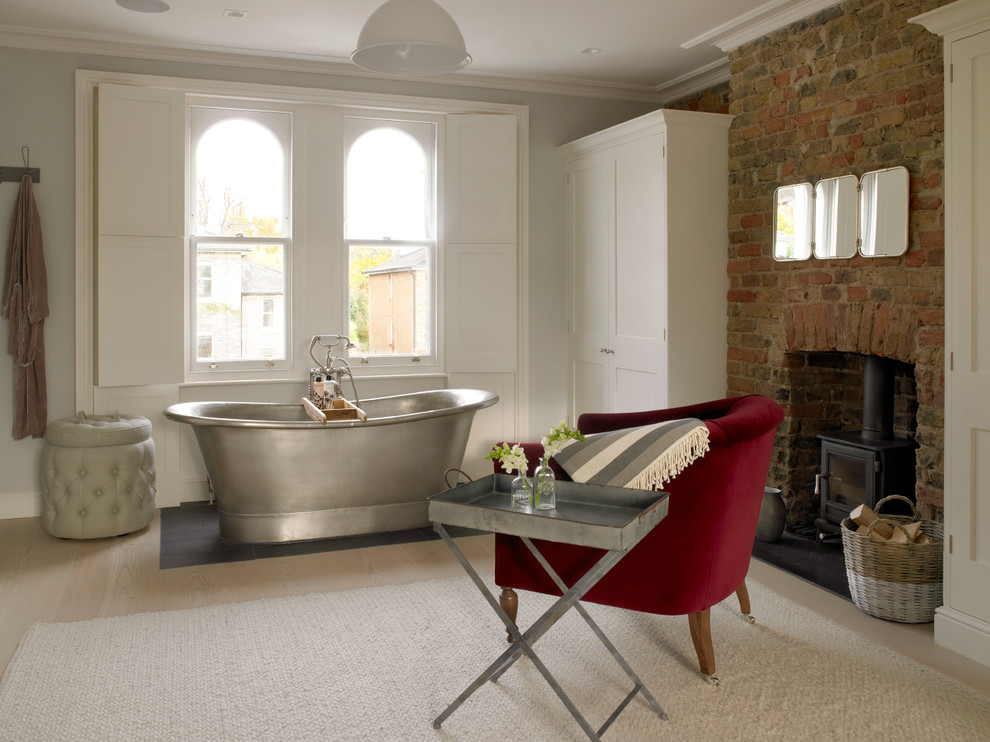
WIMBLEDON FAMILY HOUSE
A freestanding zinc bath on slate tiling has been installed in front of the master dressing room window; the shower room is located off this area.
A log-burning stove has been installed within the original firebox; the panelled wardrobes were built by the principal contractor to our designs.
Photographer: Nick Smith

Love the bath