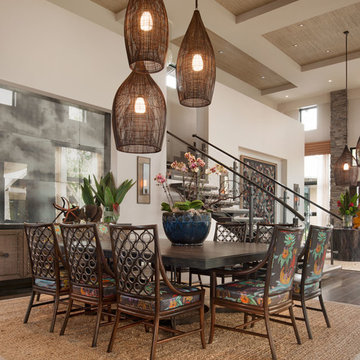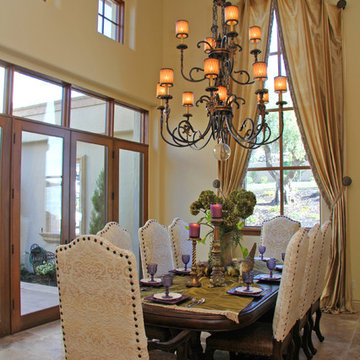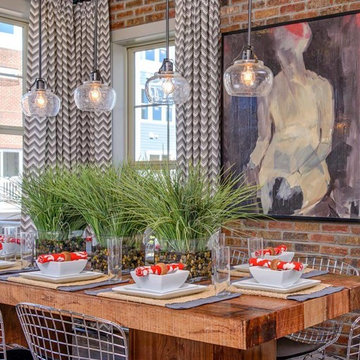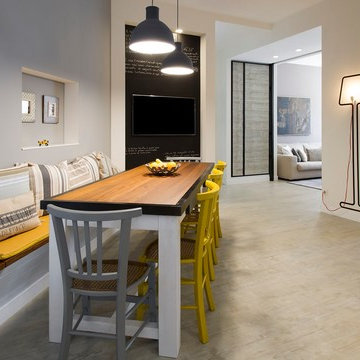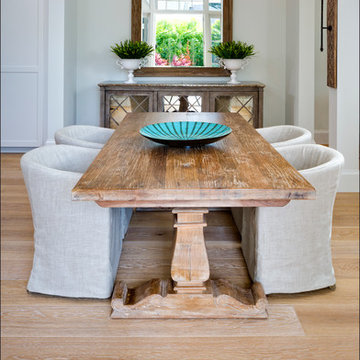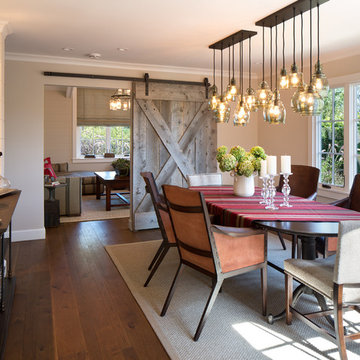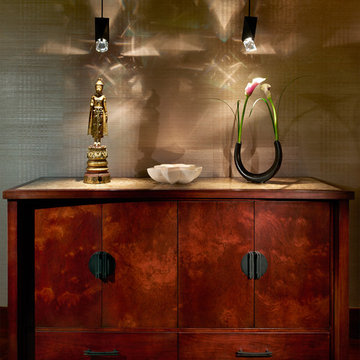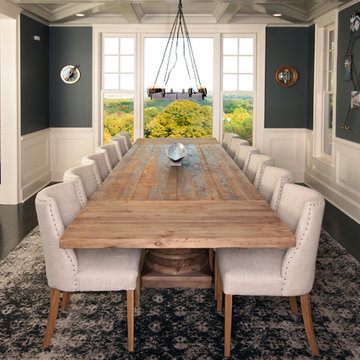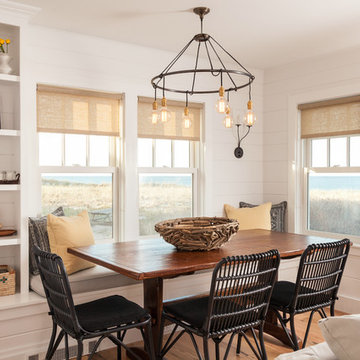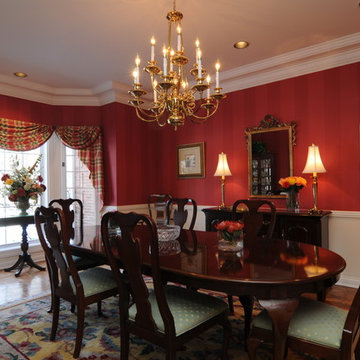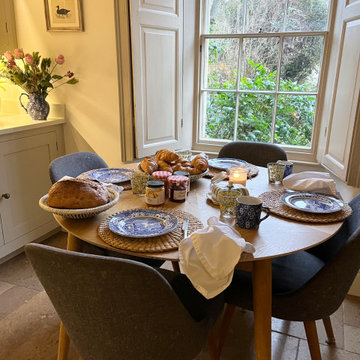1,059,425 Dining Room Design Photos
Sort by:Popular Today
161 - 180 of 1,059,425 photos

Albatron Rustic White Oak 9/16 x 9 ½ x 96”
Albatron: This light white washed hardwood floor inspired by snowy mountains brings elegance to your home. This hardwood floor offers a light wire brushed texture.
Specie: Rustic French White Oak
Appearance:
Color: Light White
Variation: Moderate
Properties:
Durability: Dense, strong, excellent resistance.
Construction: T&G, 3 Ply Engineered floor. The use of Heveas or Rubber core makes this floor environmentally friendly.
Finish: 8% UV acrylic urethane with scratch resistant by Klumpp
Sizes: 9/16 x 9 ½ x 96”, (85% of its board), with a 3.2mm wear layer.
Warranty: 25 years limited warranty.
Find the right local pro for your project
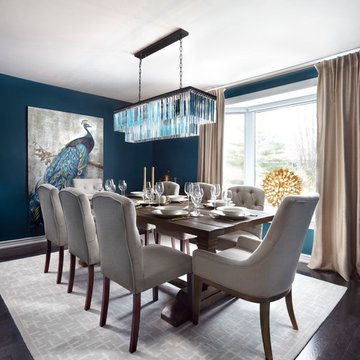
This dining room was designed to create a moody and cozy atmosphere. The dark blue wall colour ads an element of drama, contrasted by a gold branch sculpture on the wall and two sconces on the farther end. A heritage rustic dining table is softened by tufted cream coloured linen dining chairs and accented with gold cutlery.
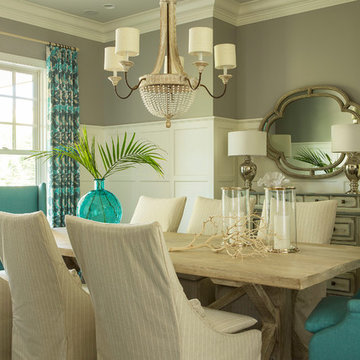
Martha O'Hara Interiors, Interior Design | L. Cramer Builders + Remodelers, Builder | Troy Thies, Photography | Shannon Gale, Photo Styling
Please Note: All “related,” “similar,” and “sponsored” products tagged or listed by Houzz are not actual products pictured. They have not been approved by Martha O’Hara Interiors nor any of the professionals credited. For information about our work, please contact design@oharainteriors.com.
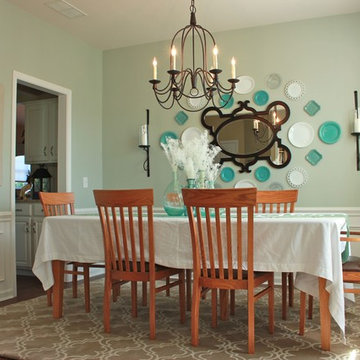
Wall decor, lighting, window treatments, accessories, and rug selected by New South Design in Charlotte, NC.
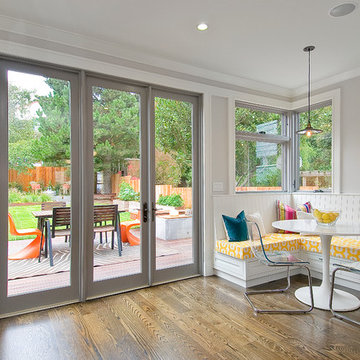
A typical post-1906 Noe Valley house is simultaneously restored, expanded and redesigned to keep what works and rethink what doesn’t. The front façade, is scraped and painted a crisp monochrome white—it worked. The new asymmetrical gabled rear addition takes the place of a windowless dead end box that didn’t. A “Great kitchen”, open yet formally defined living and dining rooms, a generous master suite, and kid’s rooms with nooks and crannies, all make for a newly designed house that straddles old and new.
Structural Engineer: Gregory Paul Wallace SE
General Contractor: Cardea Building Co.
Photographer: Open Homes Photography
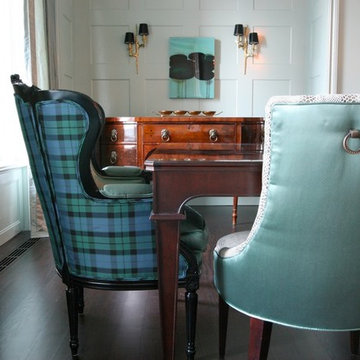
This formal dining room kicks it up a notch with a mis-matched gallery wall, snakeskin and a touch of plaid. An over the top sparkly chandelier rounds out the space and sprinkles a little extra glamour, just in case.
Summer Thornton Design, Inc.
1,059,425 Dining Room Design Photos

Architecture & Interior Design: David Heide Design Studio
--
Photos: Susan Gilmore
9

