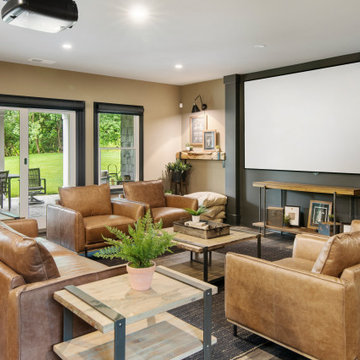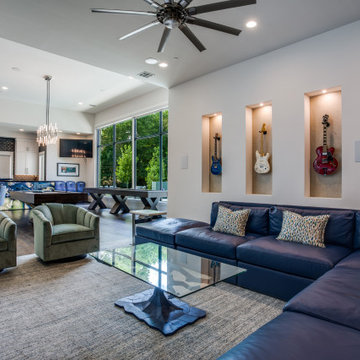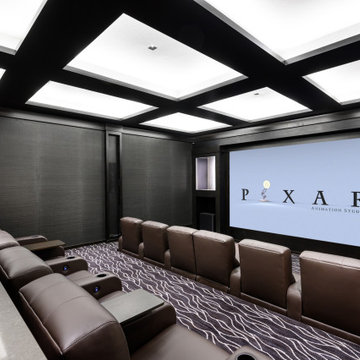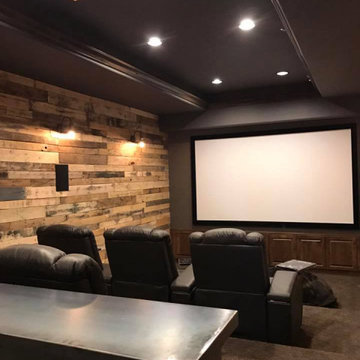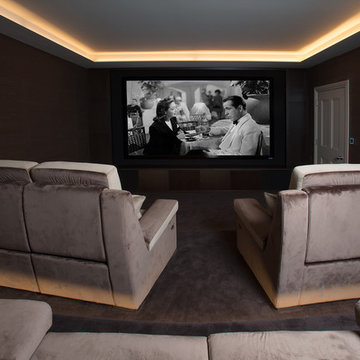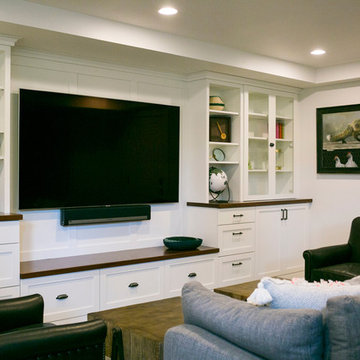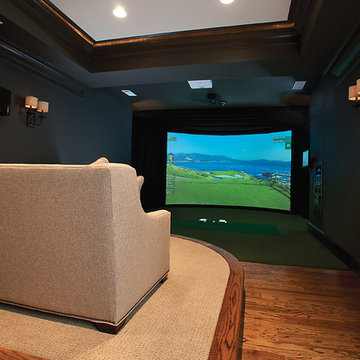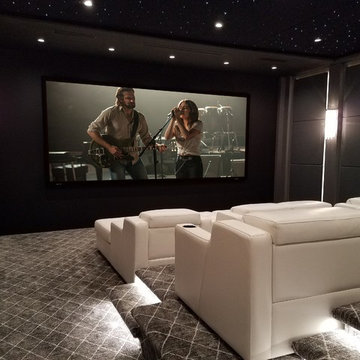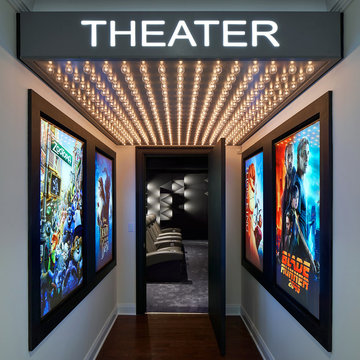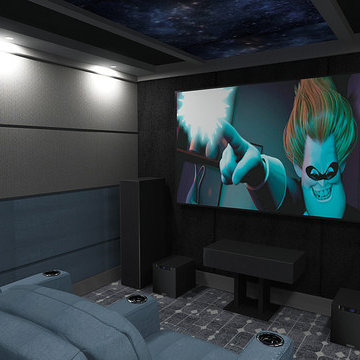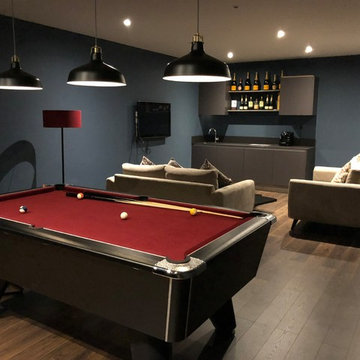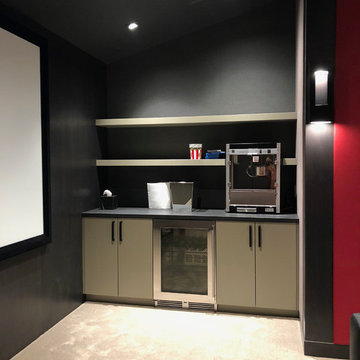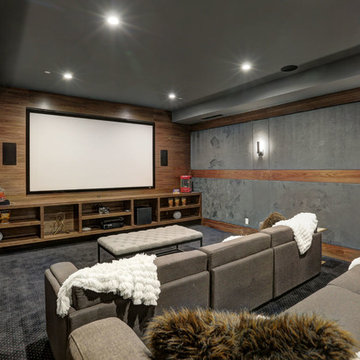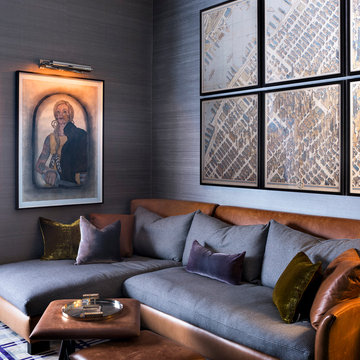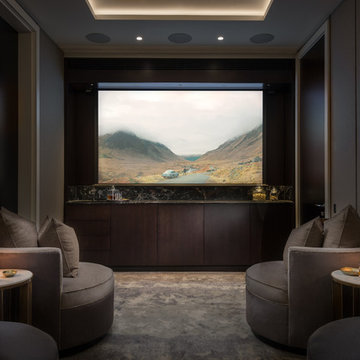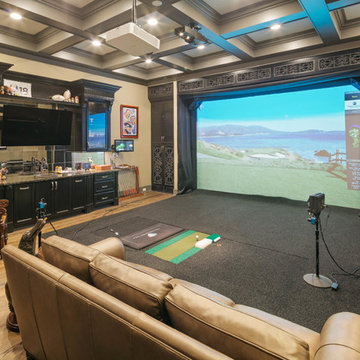75,032 Home Theatre Design Photos
Sort by:Popular Today
21 - 40 of 75,032 photos
Find the right local pro for your project
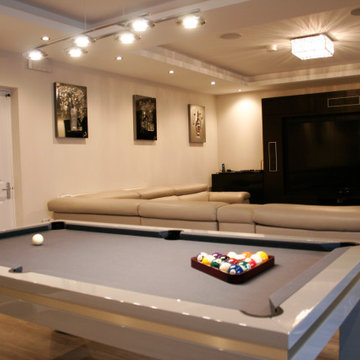
This project was to make improvements on a house which sits in the green belt zone. An extension to the main house was required to further expand living areas and kitchen space, and included a swimming pool, jacuzzi and sauna.
The original garage space which sat within the house was transformed into a games room for relaxation and entertaining, and a new build garage was built detached from the house.
Internal refurbishment was completed on the ground and first floors of the house, providing a more open plan layout downstairs, and a larger bedroom, en-suite, and walk in wardrobe on the first floor.
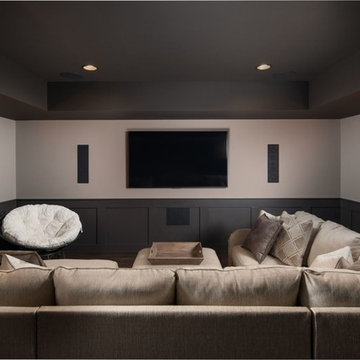
Take Friday night movie night up a notch with your own home theater room! From the best sound reception to the most comfortable layout, 5th Generation Contracting always creates the ultimate spaces for relaxation and entertainment.
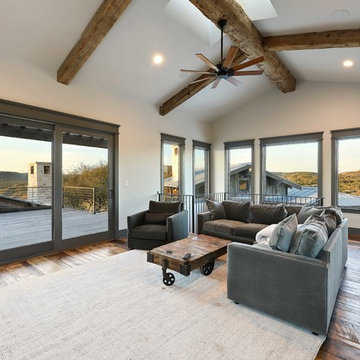
?: Lauren Keller | Luxury Real Estate Services, LLC
Reclaimed Wood Flooring - Sovereign Plank Wood Flooring - https://www.woodco.com/products/sovereign-plank/
Reclaimed Hand Hewn Beams - https://www.woodco.com/products/reclaimed-hand-hewn-beams/
Reclaimed Oak Patina Faced Floors, Skip Planed, Original Saw Marks. Wide Plank Reclaimed Oak Floors, Random Width Reclaimed Flooring.
Reclaimed Beams in Ceiling - Hand Hewn Reclaimed Beams.
Barnwood Paneling & Ceiling - Wheaton Wallboard
Reclaimed Beam Mantel
75,032 Home Theatre Design Photos
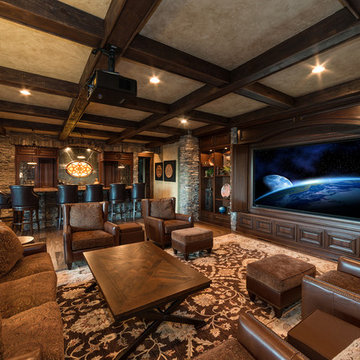
This media room has tri-folding doors beneath a paneled arched header to conceal the screen when not in use. Doors below the screen are on touch-catches for discreet equipment storage. The media center is flanked on both sides by open display cabinets. In the background to the left, you see the wet bar with custom leaded glass designs and a matching leaded glass interior door into the wine room - all by Banner's Cabinets.
2
