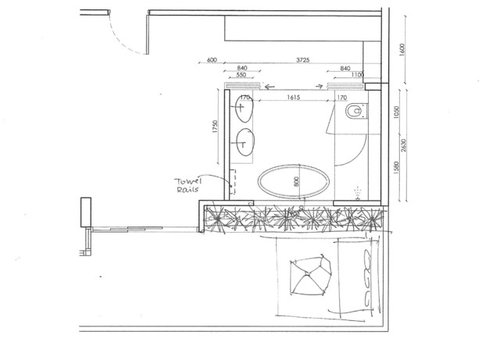Bathroom layout/window
Dagobert Duck
8 years ago
last modified: 8 years ago
Sponsored
Hi
we're in the process of remodeling our bathroom (which is adjacent to/incorporated into the master bedroom). Both the bathroom and the bedroom face a balcony/
We are considering a layout as in the attached plan, the basic requirements are to fit: a bathtub, a shower cubicle, a WC cubicle (enclosed), as well as a vanity cabinet with space for two basins
Part of the concept is to have a large clear window/sliding door (ca H1.8m x W2m) facing the balcony, and place the bathtub right next to it. The view is to be covered with plants placed on the balcony side.
I am not 100% sure about the clear window part and the layout as such. The entrance is supposed to be via s sliding door.
Many thanks!

Houzz uses cookies and similar technologies to personalise my experience, serve me relevant content, and improve Houzz products and services. By clicking ‘Accept’ I agree to this, as further described in the Houzz Cookie Policy. I can reject non-essential cookies by clicking ‘Manage Preferences’.


Clay Aragon
Dagobert DuckOriginal Author
Related Discussions
Furniture layout for an awkward open floor plan
Q
White themed bathroom ... How to warm it up?
Q
Living Area Layout - Dilemma
Q
Wardrobe and bathroom together
Q
Clay Aragon
Dagobert DuckOriginal Author
Clay Aragon