Help with kitchen design and colours!
Jack
7 years ago
Featured Answer
Sort by:Oldest
Comments (21)
Jack
7 years ago2dogssashatess
7 years agoRelated Discussions
Need help in designing Foyer Area
Comments (28)Hi Few points: 1. It's not an independent residential apartment. It is a flat in a 25storey block 2. I have attached the floor plan for reference. The entrance is not too huge. 3. It's good to know that you guys have liked the Bathroom & kitchen design. The tiling work is in progress and it has come out well. I will take few snaps and post 4. When I say resort look - I understand and mean a simplistic natural looking design. More towards wood, nature, green, matt finish etc... Hope i am not confusing anyone here 5. Do you think the bathroom & kitchen design gels with what I mean by resort look. 6. The foyer area is a small (not too big) entrance. It's like a passage as you can see in the pics I posted earlier. When you enter you don't see the entire living room rather you see the wall (kitchen wall), where we intend to keep our dining table. Some thoughts on designing that wall is also requested Thanks!...See MoreNeed help what to do with concrete kitchen top
Comments (1)Oh geez. Maybe you're just going to have to say that's the style nowadays as I have no idea on how to help....See MoreNeed help for Kitchen design
Comments (7)HI Phy F, you have a beautiful designed home. I am almost inclined to advice a full height glass as it will also help with cutting out a little noise from the kitchen. However, i love the look of your open concept kitchen home and i probably would not close it in with any glass partition. You could place a temporary dish drainer on the side when required and put it away when done. Not convinced that you would require a glass partition. Enjoy your home....See MoreHelp needed to design dry and wet kitchen
Comments (2)Please help by scanning your plan flat.. not distorted...See More2dogssashatess
7 years agoJack
7 years agoCoveted House
7 years agoJack
7 years agoPridex Kitchens Wellington
7 years agoartist17
7 years agolast modified: 7 years agobellacatandme
7 years agoJessica Sanday
7 years agoBelindee
7 years agoJack
7 years agobellacatandme
7 years agoJack
7 years agoJack
7 years agoFiona Anastasia Whitefoot
7 years agoJack
7 years agobellacatandme
7 years agoLesleyH
7 years agoJoan Scott
7 years ago
Sponsored
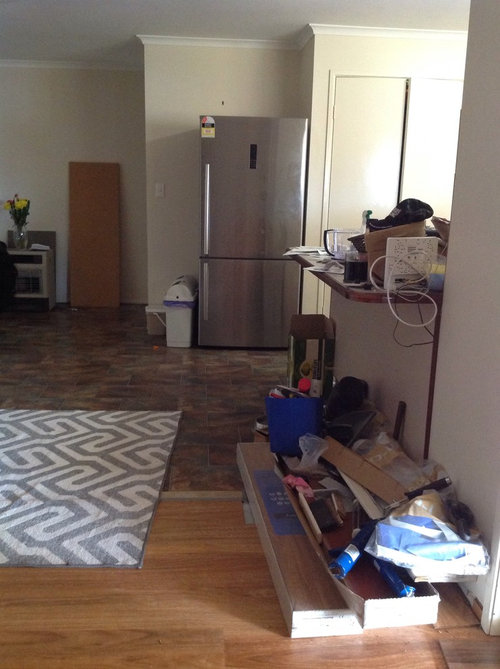
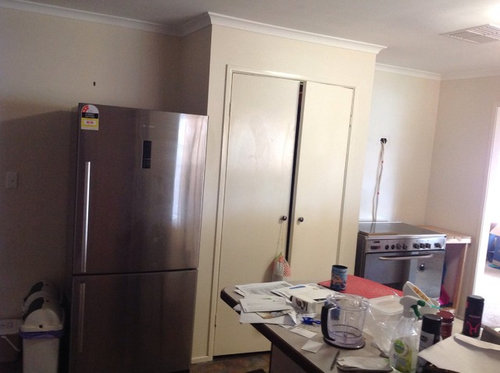
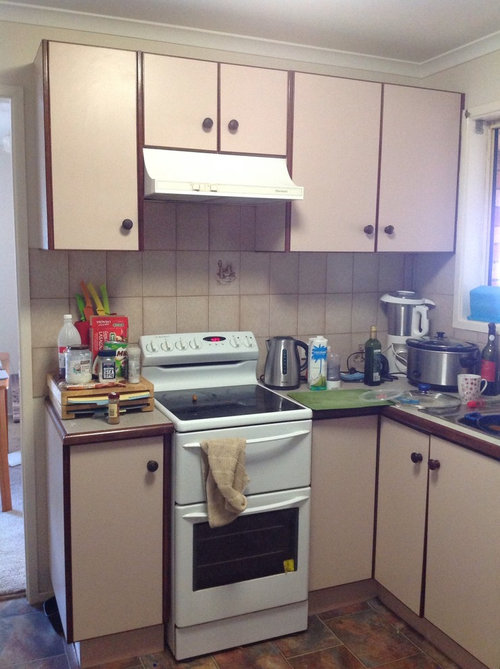
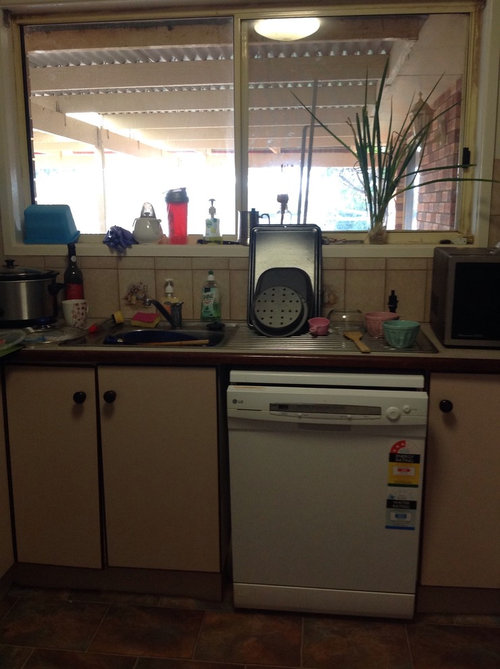
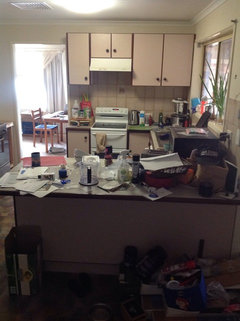
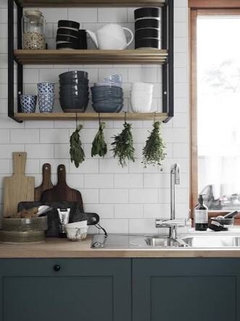

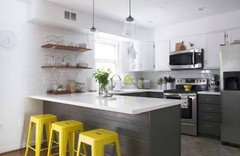
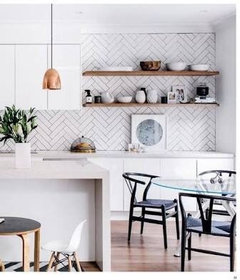

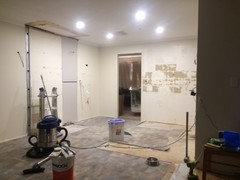
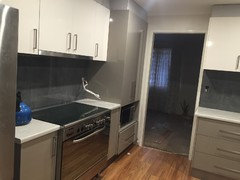
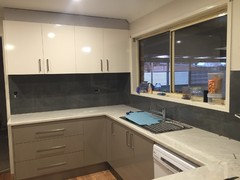


girlguides