love my 70s kitchen -- need countertop help!
Esme
7 years ago
Featured Answer
Sort by:Oldest
Comments (52)
thinkdesignlive
7 years agosandi125
7 years agoRelated Discussions
Help with an open plan kitchen, dining and living area...
Comments (19)Hi, Could you add a pic of the lounge area outside bedrooms? There seem to be too many palettes of colours within furniture from white tv cabinet to dark brown book shelf to light brown dining to black/blue/beige sitting pieces. Tie up sitting by adding few cushions in possibly black/white/blue combo. Extend sitting area of living through the entire span of AC wall. You need a larger rug for this space. Angle dining table between 30 to 45 degrees with long length between detached counter corner to bookshelf end towards lounge. This will add the flow to lounge. Add a table runner along the centre of the long length. You need larger artwork pics or a collection of art pieces on living room wall behind beige sofa. Lounge can have a console and wall with a composition of family picture frames to personalise space. Remove blue artwork in the last pic. Instead, you can add a composition of wall shelves with artefacts on them or wall hooks with hanging artefacts. Rugs, table lamps, floor lamps and few bold decorative pieces will add the required warmth. A round centre table in the living room can be good....See More"Need help for 3rd Floor of my House
Comments (7)So you just want to enclose the top area to make it a place to sleep? Does it need to have a kitchen and bathroom or just a sleeping area? I am not an architect but you might want to ask more direct questions like " How can I enclose this upper floor to make it livable?". It looks like you live in a very mild climate. Perhaps you should put up wood walls with windows that match the design on the balcony panels. I am not a builder so I hope someone else has some ideas for you....See MoreNeed help to determine where to place my inbuilt oven
Comments (14)Hi Fred, Thanks for the want of the precise measurements. The U shape area in my kitchen is 64" - 104 - 99" (left - centre - right). Height of the kitchen area is 107". The wall with the fridge has total length of 99" Fridge is 32" wide, 29" deep, 73" high (I bought this fridge on a good bargain but realized it was slightly oversized in this kitchen area, but got to live with it now) The wall beside the fridge is 23" deep I know some gap has to be left between this wall, the fridge and the wall mounted/countertop cabinets for ventilation I guess. So I'd say the cabinets on this wall will have a length of only 63"/64"? The microwave is 18.5 wide, 13" deep, 10.5" high The oven is 24" wide, 24" deep, 24" high. The wall next to the fridge which will have this feature cabinet 42" wide, 110" high which is next to the main door. I'm thinking the feature wall is kind of plain, but it covers up where the fridge is sticking out....See MoreHelp needed to design dry and wet kitchen
Comments (2)Please help by scanning your plan flat.. not distorted...See MoreEsme
7 years agoKris Mays
7 years agoHockeymom84
7 years agoHockeymom84
7 years agoHockeymom84
7 years agononna36
7 years agogtcircus
7 years agojhmarie
7 years agoEsme
7 years agoizeve
7 years agoizeve
7 years agolast modified: 7 years agoEsme
7 years agoizeve
7 years agomiss lindsey (She/Her)
7 years agolast modified: 7 years agoBeverlyFLADeziner
7 years agomiss lindsey (She/Her)
7 years agoacm
7 years agothinkdesignlive
7 years agoPicture Framing & Art Gallery, LLC
7 years agoker9
7 years agoeverdebz
7 years agolast modified: 7 years agomiss lindsey (She/Her)
7 years agoDawn Y
7 years agoEsme
7 years agomiss lindsey (She/Her)
7 years agoSusan
7 years agoEsme
7 years agomiss lindsey (She/Her)
7 years agoSusan
7 years agoEsme
7 years agoSusan
7 years agoEsme
7 years agoEsme
7 years agoEsme
7 years agoEmily Jowers
7 years agoEmily Jowers
7 years agoizeve
7 years agoizeve
7 years agoBette P
7 years agoHockeymom84
7 years agolast modified: 7 years agoBette P
7 years agoEsme
7 years agomiss lindsey (She/Her)
7 years agoizeve
7 years agolast modified: 7 years agoJennifer Havin
7 years agoKathy Yata
7 years agoEsme
7 years ago
Sponsored
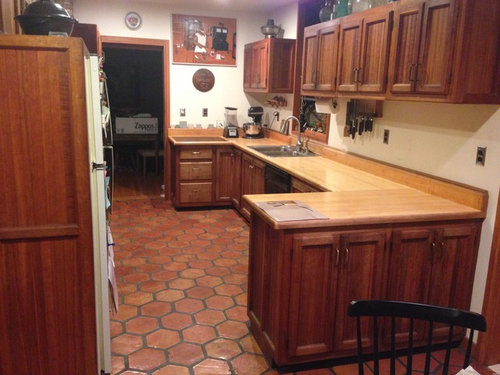
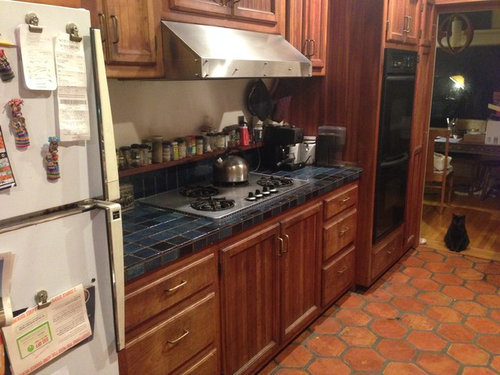
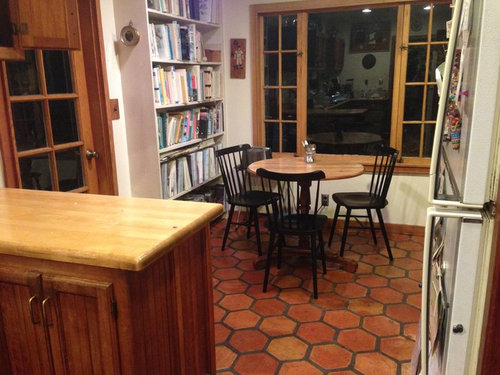






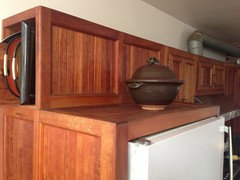








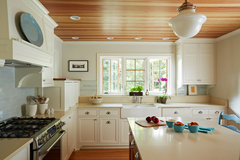




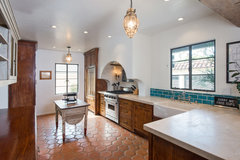









miss lindsey (She/Her)