Help with Kitchen layout & lighting please...
John Walsh
6 years ago
Featured Answer
Sort by:Oldest
Comments (12)
Related Discussions
Need help in designing Foyer Area
Comments (28)Hi Few points: 1. It's not an independent residential apartment. It is a flat in a 25storey block 2. I have attached the floor plan for reference. The entrance is not too huge. 3. It's good to know that you guys have liked the Bathroom & kitchen design. The tiling work is in progress and it has come out well. I will take few snaps and post 4. When I say resort look - I understand and mean a simplistic natural looking design. More towards wood, nature, green, matt finish etc... Hope i am not confusing anyone here 5. Do you think the bathroom & kitchen design gels with what I mean by resort look. 6. The foyer area is a small (not too big) entrance. It's like a passage as you can see in the pics I posted earlier. When you enter you don't see the entire living room rather you see the wall (kitchen wall), where we intend to keep our dining table. Some thoughts on designing that wall is also requested Thanks!...See MoreAwkward Blind Corner in Kitchen--Cabinet Solution?
Comments (16)Thanks, lefty47. This is an older home, and just as One Plan guessed it is a soil stack from the upstairs bathroom. You are probably right that the cost of a custom solution may outweigh the benefits. Another idea I had, along the lines of the worktop bin suggested by One Plan, is a recessed spatula and long-handled utensil holder. I found out that Lee Valley sells motorized tv lift kits like the one used in the video above. It would be a matter of getting the contractor to build the box to go on the lift. I'm still a bit hung up on the idea, though it probably falls into your cost-outweighs-benefit category! I may bring this photo around with me when interviewing prospective contractors, just to see how they answer!...See MoreLiving Area Layout - Dilemma
Comments (8)Hi Dagobert Duck (interesting name), I am assuming that this is a townhouse in Asia, as you mention the dry kitchen and wet kitchen (terms used mostly in Singapore) and also from the visible lift on the plan that you shared. I would definitly advice you to keep the dry kitchen and place the dining table close to the dry kitchen or close to the bay window on the left. The space here is rather large and can easily accommodate a regular 2 metre table with 8 chairs. If you are concerned about the view of dining table as you enter the house, you could always place a round table near the entrance to block off the view. I agree with Elaine about placing the furniture away from walls. Place a bunch of fresh flowers or art/sculpture above the round table like in a hotel entrance. So the the first view you see when you enter the house is the table with flowers. Its difficult to give you any further advice as we have no idea what your final vision of the place is? Feel free to contact us in Singapore if you need further advice? Hope you will have the home of your dreams soon....See MoreIdeas for new apartment please!
Comments (4)Hi joyce_jj_chen, lovely home! Sharing my 2 cents: I think you've got a great living/dining space with lots of potential. The sofas can be moved closer to the TV to make space for dining. While not exactly a matching for your floor plan, this is a possible inspiration: Given the ample amount of reflective materials in your space (floors, mirrors), I'd go for some soft or matte textured furnishings or to balance things out and give the entire space coziness and warmth. Possible inspirations: Here it's the curtains that diffuse light that comes into the apartment, matte dark walls absorb and soften light, while greenery lifts the entire space. The example you've suggested is lovely, all the more so because of a contrast between matte (cabinetry, kitchen island) and shiny (fixtures, kitchen island countertop) and of course lovely warm lighting overhead. (consider using warm lighting instead of cool white?) For dramatic effect, or simply to add more warmth, a large rug is a good idea too: Hope this helps, I'm sure other will have great ideas too....See MoreJohn Walsh
6 years agoJohn Walsh
6 years agoPeriod Property Store
6 years agoPearpod
6 years agoEmily
6 years agoEmily
6 years agoJohn Walsh
6 years ago
Sponsored

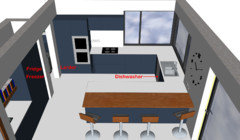


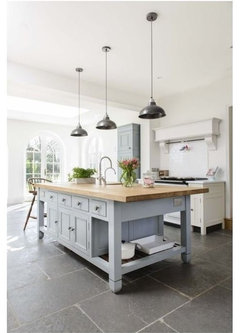
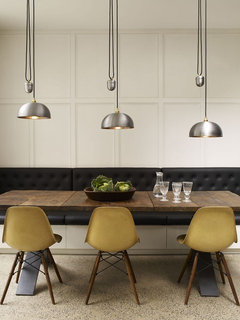
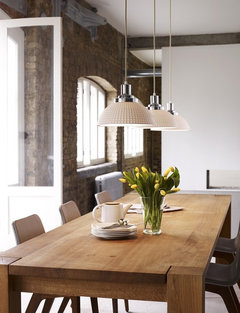
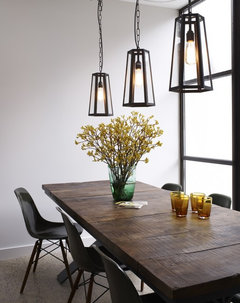

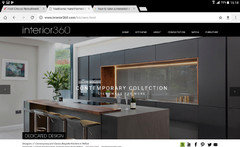



Jonathan