Kitchen/Diner Layout
Alastair Todd
6 years ago
last modified: 6 years ago
Featured Answer
Sort by:Oldest
Comments (31)
User
6 years agoAlastair Todd
6 years agoRelated Discussions
Furniture layout for an awkward open floor plan
Comments (5)David - Thanks! Appreciate that you even drew out the plan. :) You are absolutely right, it's been difficult finding an optimum layout. In fact, our current layout is more or less the same as your plan. Would you have chosen different furniture - a smaller sofa or a different dining table perhaps? (Also, I'm curious: is there a good reason why the architect had the pillar like that?) Mona - Do you mean having a buffet at the entry? I currently do have a sideboard, though it wouldn't fit at the entry - it's about 67" wide by 18" deep. It's currently placed in the middle of the long wall. There's actually still sufficient clearance between it and the 3-seater sofa in David's plan. plague - The household shelter is a local (Singapore) building requirement. Its walls are reinforced and is meant to be a shelter in times of emergency. It can't be removed, and any renovations carried out cannot affect its integrity (there is a list of permitted and prohibited works). Normally it is just used as a pantry or storeroom....See MoreWhat is a good furniture layout for this awkward open living room?
Comments (2)Hello Cody, If the TV isn't going on the mantle wall than the only other available wall is the 13'5" wall. You might think about moving the TV to this wall and balancing it with art or plants. Your sofa can be turned with its back to the entrance/stairs and a small console table can be placed behind it to act as a visual stop. Your chair can be placed where the sofa currently sits or you could add a pair of new chairs to this area near the stair alcove which would create a smaller seating cluster there. Small benches could be placed in front of the fire for additional seating, when and if necessary. This one is a challenge, but if you don't mind the TV as focal point and the sofa perpendicular to the fireplace, this could work. Best of luck with your decorating and please let us know if we can be of assistance, Elizabeth Cabell, ASID, CID Cabell Design Studio...See MoreNeed help on the furniture layout for open plan living room
Comments (9)Thanks for your comments, its great to discuss with houzers! You are so right @decoenthusiaste the view is beautiful and one reason why I chose the apartment. the room is longer than it is wide, and I wanted the kitchen/bar to be included in the seating so the attached pic is how I was planning to lay it out. @cdrdesign I can't/change the table, its a gorgeous mahogany piece I had custom made and one I see keeping for some years yet! I dont plan a TV in this room, will put it in another room. This room in for living and entertaining guests. Sorry I dont have layout software, so you will have to make do with my scribbles using powerpoint! Could really do with help on choosing the light fitting in place of the central fan- what would look nice here or should I wait till the furniture gets here to choose the light to match?...See MoreLow kitchen island/diner?
Comments (1)Islands are usually designed at counter height so that the cook can also use the island as a part of the prep area of the kitchen. However, you can design your island low if you want. A nice table might be another option...............See MoreUser
6 years agoAlastair Todd
6 years agoAlastair Todd
6 years agoZenvida kitchens and joinery
6 years agoUser
6 years agoAlastair Todd
6 years agoAlastair Todd
6 years agoAlastair Todd
6 years agoAlastair Todd
6 years agolast modified: 6 years agoUser
6 years agolast modified: 6 years agoEllie
6 years agoEllie
6 years agoAlastair Todd
6 years agoAlastair Todd
6 years agoAlastair Todd
6 years agoUser
6 years agoAlastair Todd
6 years agoOnePlan
6 years agoAlastair Todd
6 years agoOnePlan
6 years agoAlastair Todd
6 years agolast modified: 6 years agominnie101
6 years agoAlastair Todd
6 years agolast modified: 6 years agoAlastair Todd
6 years agoAlastair Todd
6 years agolast modified: 6 years agoElizabeth Clark
6 years ago
Sponsored
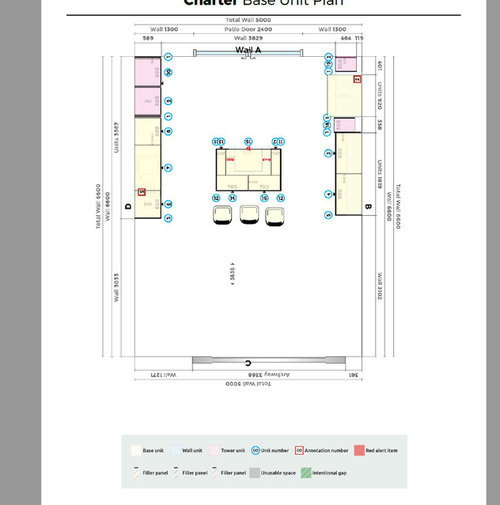
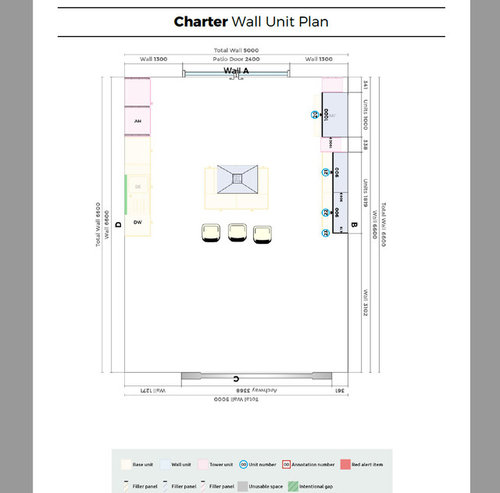
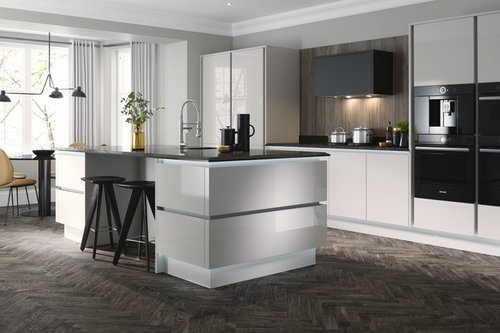








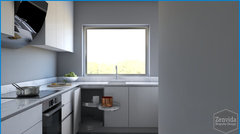


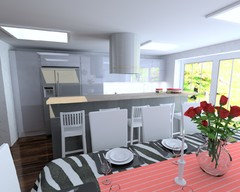




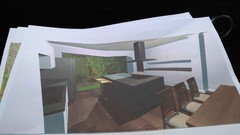



Zenvida kitchens and joinery