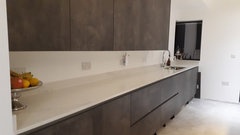How to design this kitchen?
abby m
6 years ago
Featured Answer
Sort by:Oldest
Comments (21)
Related Discussions
Singapore Design Week: Ask an interior designer
Comments (3)Hi, I'd like to know what the typical procedure of hiring a interior designer is like (from initial contact to payment for services). How do you define what an interior designer is? Everyone calls themselves an ID nowadays. And please give advice on what I can expect from an authentic interior designer....See MoreHow to have a not so hot kitchen?
Comments (2)Yes to ceiling fans! make sure you get one that can reverse too so you can use it to push down warm air on cooler days....See MoreHelp needed to design dry and wet kitchen
Comments (2)Please help by scanning your plan flat.. not distorted...See MoreNeed some design advice for the kitchen
Comments (6)Well, open or close depend on your lifestyle. Do you like entertaining guests or whole family gathering around while you are cooking? If yes do an open kitchen with island. Bringing kichen, dining, living space together into one big room will make your home feel much bigger, airier,lighter. Or do you worry about privacy and the heat, smell? Try to search here open kitchen with island or in google images....See Moreabby m
6 years agoabby m
6 years agoabby m
6 years agoabby m
6 years agoabby m
6 years agoabby m
6 years agoClover Kitchens
6 years agoabby m
6 years agoabby m
3 years agoC D
3 years agoEllie
3 years agoabby m
3 years ago
Sponsored












Jonathan