Floor plan feedback needed
katieseccombe
5 years ago
last modified: 5 years ago
Featured Answer
Sort by:Oldest
Comments (23)
Related Discussions
Need help for my kitchen
Comments (1)Have you tried browsing around the Modern/Contemporary photos of kitchens? I think you can find some pretty good ideas from there: https://www.houzz.com/photos/modern-kitchen-ideas-phbr1-bp~t_709~s_2105 https://www.houzz.com/photos/contemporary-kitchen-ideas-phbr1-bp~t_709~s_2103...See MoreNeed help on the furniture layout for open plan living room
Comments (9)Thanks for your comments, its great to discuss with houzers! You are so right @decoenthusiaste the view is beautiful and one reason why I chose the apartment. the room is longer than it is wide, and I wanted the kitchen/bar to be included in the seating so the attached pic is how I was planning to lay it out. @cdrdesign I can't/change the table, its a gorgeous mahogany piece I had custom made and one I see keeping for some years yet! I dont plan a TV in this room, will put it in another room. This room in for living and entertaining guests. Sorry I dont have layout software, so you will have to make do with my scribbles using powerpoint! Could really do with help on choosing the light fitting in place of the central fan- what would look nice here or should I wait till the furniture gets here to choose the light to match?...See MoreNeed Help on My Master Bedroom Bathroom
Comments (17)Hi guys i need help with bedroom desion i wana make 2 master bedroom in normal size the area is 9 meter to 3.38 meter if any one have a idea please let me know thank you...See MoreNeed urgent help for my living room layout
Comments (1)Hi 4evazx, I believe that you had given your designer a good and clear brief of your wants and needs and discussed all details with your designer. Your designer has done a great job as i can see from the floor plan and lighting layout. Trust your instinct and have faith in your designer. The only thing i would recommend is that you get your 12w downlight at 4000k. This is a natural daylight glow and is great in apartments. Do post pictures of your apartment when its done. Enjoy the process....See Morekatieseccombe
5 years agolast modified: 5 years agokatieseccombe
5 years agooklouise
5 years agolast modified: 5 years agoLinda Maguire
5 years agooklouise
5 years agolast modified: 5 years agokatieseccombe
5 years agoPaul Di Stefano Design
5 years agosiriuskey
5 years agokatieseccombe
5 years agokatieseccombe
5 years agokatieseccombe
5 years agooklouise
5 years agoPaul Di Stefano Design
5 years ago3D Home Concepts
5 years agolast modified: 5 years agooklouise
5 years agoPaul Di Stefano Design
5 years agolast modified: 5 years agokatieseccombe thanked Paul Di Stefano Design3D Home Concepts
5 years agokatieseccombe
5 years ago
Sponsored


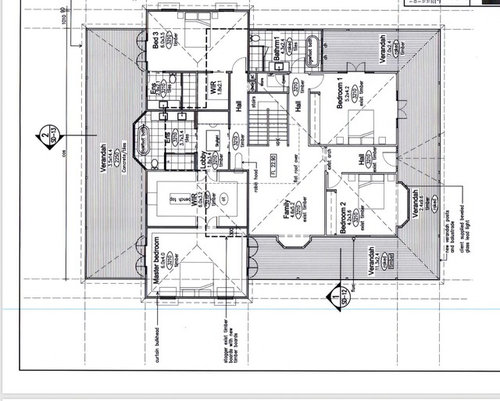
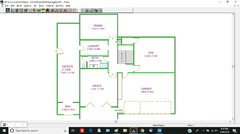
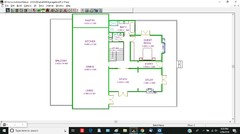
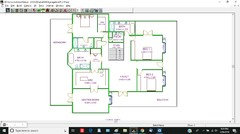
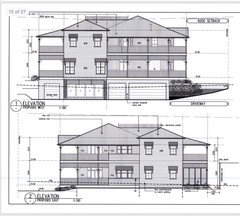
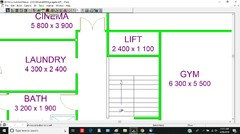
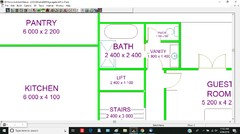
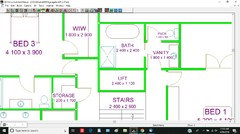
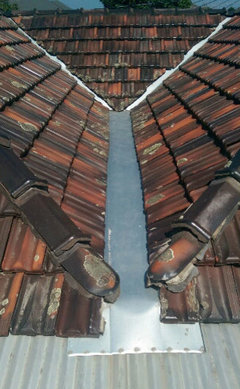

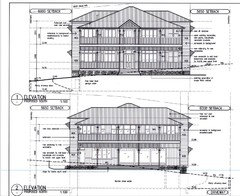
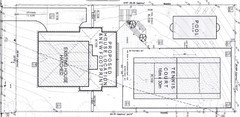
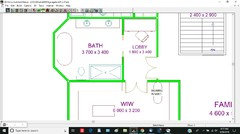
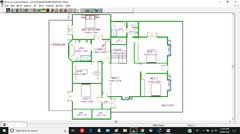
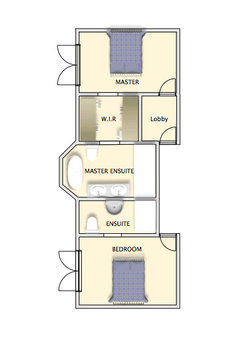


Dr Retro House Calls