How to Use Wall Texture to Zone Your Open-Plan Home
Forget using different flooring or dividers. Let the walls create distinct areas in an open-plan space
When you’re planning an open-plan room, it’s a good idea to think about how you’ll separate each zone. By being creative with the surfaces you use to decorate the walls, you can divide your living, dining and kitchen areas more effectively, adding warmth, interest and personality.
Add some shelving
The texture on the wall of this living space has been created simply by installing a wooden shelving unit. The timber grid adds a tactile element to the plain white wall to give the seating area a cosy feel. Its position is pretty clever, too – it overhangs slightly to signify that this area is a separate zone.
The texture on the wall of this living space has been created simply by installing a wooden shelving unit. The timber grid adds a tactile element to the plain white wall to give the seating area a cosy feel. Its position is pretty clever, too – it overhangs slightly to signify that this area is a separate zone.
Weave in bare brick
A good way to zone an area is to leave a wall exposed. This works particularly well in a living room, as a wall of textured brick or stone gives a snug feel to the space. Here, the wood-burning stove is framed by the brickwork to add character and warmth to the seating spot and to separate it from the kitchen and dining zones.
A good way to zone an area is to leave a wall exposed. This works particularly well in a living room, as a wall of textured brick or stone gives a snug feel to the space. Here, the wood-burning stove is framed by the brickwork to add character and warmth to the seating spot and to separate it from the kitchen and dining zones.
Mix things up
The designers of this open-plan house have used a number of materials to create an interesting layout of different areas. The sleek white paintwork in the kitchen contrasts with the cosy expanse of botanical wallpaper in the dining zone. The living area is intimate and calm, with a wall of exposed brickwork, and to the right is a child’s playroom, separated by a rope screen.
By using so many different textures around the space, the designers have managed to make a large area feel snug and inviting.
Are you ready for the brave new way to use botanicals?
The designers of this open-plan house have used a number of materials to create an interesting layout of different areas. The sleek white paintwork in the kitchen contrasts with the cosy expanse of botanical wallpaper in the dining zone. The living area is intimate and calm, with a wall of exposed brickwork, and to the right is a child’s playroom, separated by a rope screen.
By using so many different textures around the space, the designers have managed to make a large area feel snug and inviting.
Are you ready for the brave new way to use botanicals?
Tie in surfaces
In this light and airy home, the designers have used timber cladding to both separate the two zones and pull them together. The white panelling on the dining space wall helps to emphasise it’s a different area from the kitchen and give it a warm feel.
A smaller section boxing in the extractor fan in the kitchen has then also been covered with the timber to tie the two spaces together.
In this light and airy home, the designers have used timber cladding to both separate the two zones and pull them together. The white panelling on the dining space wall helps to emphasise it’s a different area from the kitchen and give it a warm feel.
A smaller section boxing in the extractor fan in the kitchen has then also been covered with the timber to tie the two spaces together.
Give it a library look
Traditional-style wall panelling is finding its way into many well-designed homes at the moment. Here, it’s been used to separate the seating zone from the lighter kitchen behind it. The dark panelling is right at home in a living room, and gives the area a completely different feel to the rest of the space.
11 nifty ways to use glass to zone an open-plan space
Traditional-style wall panelling is finding its way into many well-designed homes at the moment. Here, it’s been used to separate the seating zone from the lighter kitchen behind it. The dark panelling is right at home in a living room, and gives the area a completely different feel to the rest of the space.
11 nifty ways to use glass to zone an open-plan space
Clad with cork
How about this for a creative way to cover the walls? The bold wallpaper leads through to a new area, clearly marked by a corridor lined in cork. The two contrasting surfaces add character to the space and help to demarcate the zones brilliantly.
Each material is striking and bold, but by placing them next to each other, neither one overwhelms the space.
Look at what cork can do for the home
How about this for a creative way to cover the walls? The bold wallpaper leads through to a new area, clearly marked by a corridor lined in cork. The two contrasting surfaces add character to the space and help to demarcate the zones brilliantly.
Each material is striking and bold, but by placing them next to each other, neither one overwhelms the space.
Look at what cork can do for the home
Go hot and cold
In this open-plan studio apartment, the concrete walls give the space a cool, industrial vibe. To bring some cosiness to the bedroom, the designers have simply added a panel of wood behind the bed. The two zones are connected by the concrete surfaces, but the wood helps to create a division between the cool, stylish living area and the warm, snug sleepspace.
TELL US
How have you zoned an open-plan space? Share your tips and photos in the Comments section.
In this open-plan studio apartment, the concrete walls give the space a cool, industrial vibe. To bring some cosiness to the bedroom, the designers have simply added a panel of wood behind the bed. The two zones are connected by the concrete surfaces, but the wood helps to create a division between the cool, stylish living area and the warm, snug sleepspace.
TELL US
How have you zoned an open-plan space? Share your tips and photos in the Comments section.





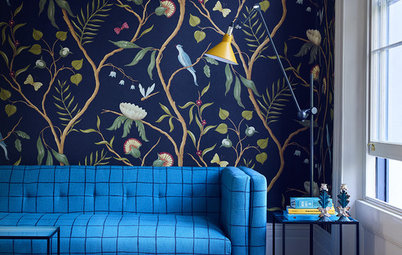
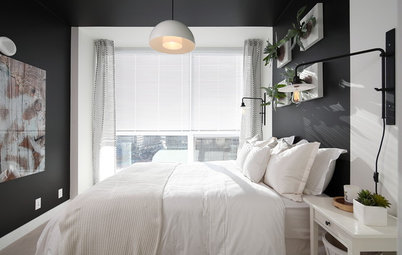
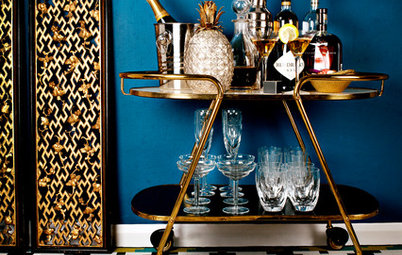
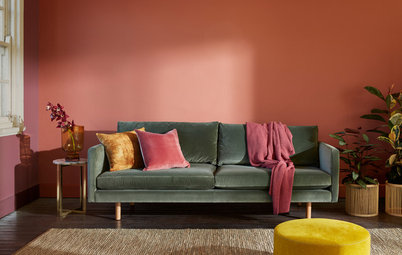
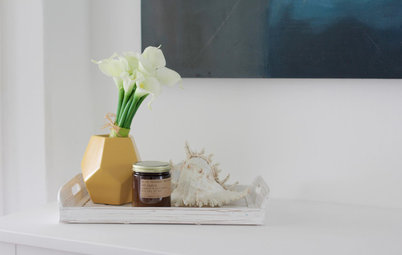

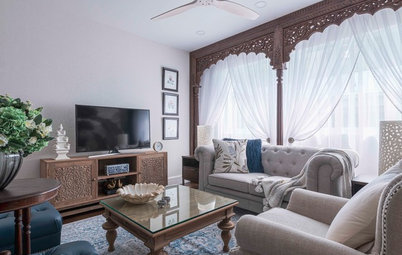
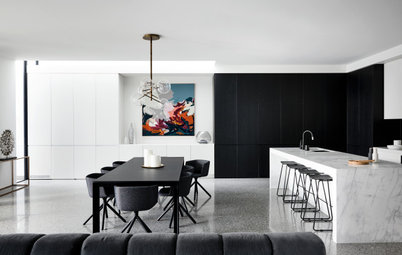
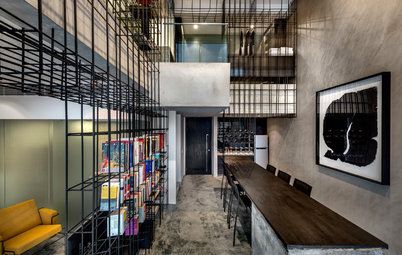
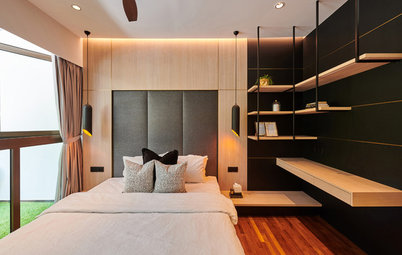
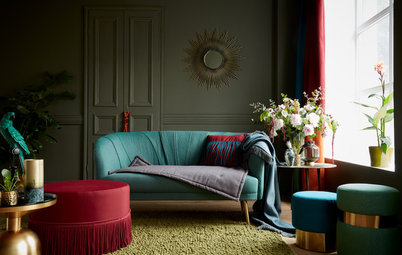
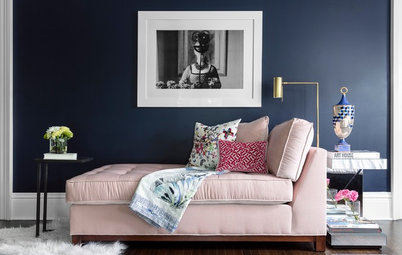
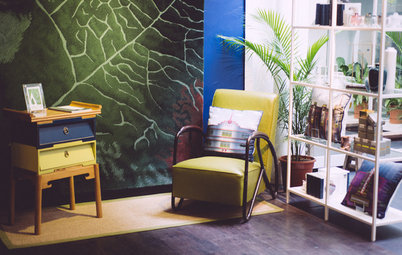
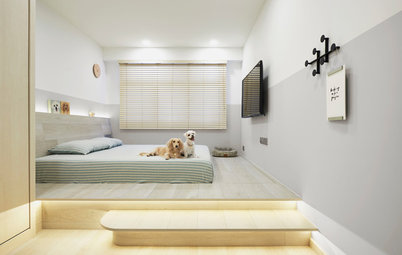
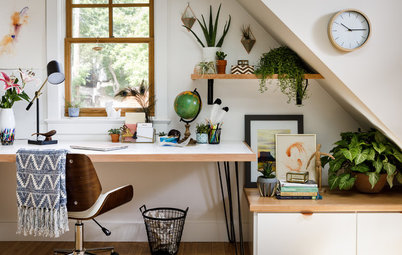
In this open-plan kitchen and dining room, the eating area is zoned with a material called Valchromat – a manufactured board of recycled wood fibres that’s coloured throughout. The material is eco-friendly and strong, in rich and vibrant hues, so it’s a great choice for panelling a room.
Architect Richard Skinner of Archea says, “It’s a reference to Victorian panelling, which would normally stop at a picture rail or dado,” Here, it covers the ceiling, as well, to highlight the division between the areas even more.
How to use vertical panelling in the modern kitchen