World of Design: 11 Guys and Their Personality-Filled Homes
Take a tour of very individual retreats designed by creative guys around the globe
One in a series from Houzz international editors on how our lives shape home design around the world
When we talk about “man spaces”, we don’t just mean garden sheds filled with vintage car collections – although that’s perfectly all right, too. It’s more than that. According to these resourceful guys, a man space is any place that allows you to ponder life, cultivate interests and passions, escape the everyday, surround yourself with things you love and, above all, celebrate personality and individuality, no matter the size or budget. With that in mind, let’s meet 11 guys from around the world and the spaces that truly show off who they are.
When we talk about “man spaces”, we don’t just mean garden sheds filled with vintage car collections – although that’s perfectly all right, too. It’s more than that. According to these resourceful guys, a man space is any place that allows you to ponder life, cultivate interests and passions, escape the everyday, surround yourself with things you love and, above all, celebrate personality and individuality, no matter the size or budget. With that in mind, let’s meet 11 guys from around the world and the spaces that truly show off who they are.
The space
What started as a blank canvas soon became a place for Moncrieff’s “creative extremism” to run riot, fed by his determination to create a space that would turn hobbies into a way of life. As such, the dedicated “jam room” – which he shares with his housemate, Flavio Biehl – is filled with decks, a drum kit, acoustic guitar, bass guitar and bongos. “You name it, we have it!” Moncrieff says. “It’s a place for mates, locals and guests to enjoy together.”
The walls are adorned with original art by “Nitsua” (Austin spelt backwards) and skateboards painted by local artists. Next to the jam room is a chill-out room packed with retro and upcycled furniture, including another Nitsua creation, a personalised cabinet called “Mr Roboto.”
There’s a strong 1970s influence in each room, brought about as much by Moncrieff’s love of the colours, shapes and patterns (he used to work as a textile designer) as the laid-back feel associated with that era. “You could say our place is a pure expression of our lifestyle. The art, the boards, the music – this is all of what keeps feeding us a constant stoke in our day-to-day lives of what we love doing the most,” he says.
What started as a blank canvas soon became a place for Moncrieff’s “creative extremism” to run riot, fed by his determination to create a space that would turn hobbies into a way of life. As such, the dedicated “jam room” – which he shares with his housemate, Flavio Biehl – is filled with decks, a drum kit, acoustic guitar, bass guitar and bongos. “You name it, we have it!” Moncrieff says. “It’s a place for mates, locals and guests to enjoy together.”
The walls are adorned with original art by “Nitsua” (Austin spelt backwards) and skateboards painted by local artists. Next to the jam room is a chill-out room packed with retro and upcycled furniture, including another Nitsua creation, a personalised cabinet called “Mr Roboto.”
There’s a strong 1970s influence in each room, brought about as much by Moncrieff’s love of the colours, shapes and patterns (he used to work as a textile designer) as the laid-back feel associated with that era. “You could say our place is a pure expression of our lifestyle. The art, the boards, the music – this is all of what keeps feeding us a constant stoke in our day-to-day lives of what we love doing the most,” he says.
Favourite feature
Mr Roboto, just visible at the left here and more easily seen in the previous photos. “I don’t think I could ever sell him; he’s like an old 1950s clock-radio that stepped into the future, with a cyclops eye, cloud moustache and surfboard fins for arms,” Moncrieff says. “He’s a real character with many stories to share.”
Man space must-have
“Expectedly, a beer fridge,” Moncrieff says. “But I say a clock with no batteries.”
See more of this home
Mr Roboto, just visible at the left here and more easily seen in the previous photos. “I don’t think I could ever sell him; he’s like an old 1950s clock-radio that stepped into the future, with a cyclops eye, cloud moustache and surfboard fins for arms,” Moncrieff says. “He’s a real character with many stories to share.”
Man space must-have
“Expectedly, a beer fridge,” Moncrieff says. “But I say a clock with no batteries.”
See more of this home
2. Fashion Boutique Owner’s ‘Man Spa’ in Sweden
Name: Kristoffer Eliasson
Age: 33
Occupation: Owner of fashion boutique Soda
Location: Halmstad, on Sweden’s west coast
What goes on here: Eliasson enjoys down time in a luxe man spa and sauna, complete with a super-sized bathtub and great view
Size: 269 square feet (25 square meters)
Name: Kristoffer Eliasson
Age: 33
Occupation: Owner of fashion boutique Soda
Location: Halmstad, on Sweden’s west coast
What goes on here: Eliasson enjoys down time in a luxe man spa and sauna, complete with a super-sized bathtub and great view
Size: 269 square feet (25 square meters)
The space
Eliasson works in the world of fashion and wanted to create a place at home that reflected that side of his personality. “When we moved in, I came up with the idea of extending the sauna that was already in the house, and designed my very own man spa completely from scratch,” he says. “Before this, it was a bog-standard shower area from the 1960s, so I gave it a glamorous overhaul.”
The raised bath is covered in Carrara marble and is just long enough for Eliasson – he’s 6ft 3in tall – to stretch out in. His main company is his pug, Selma, but “there is also space for my girlfriend to fit in, as the tub is 60cm [24in] wide,” he says.
Eliasson works in the world of fashion and wanted to create a place at home that reflected that side of his personality. “When we moved in, I came up with the idea of extending the sauna that was already in the house, and designed my very own man spa completely from scratch,” he says. “Before this, it was a bog-standard shower area from the 1960s, so I gave it a glamorous overhaul.”
The raised bath is covered in Carrara marble and is just long enough for Eliasson – he’s 6ft 3in tall – to stretch out in. His main company is his pug, Selma, but “there is also space for my girlfriend to fit in, as the tub is 60cm [24in] wide,” he says.
Favourite feature
Careful consideration was taken to ensure the view was as relaxing as the soak. “We opened up a wall between the spa and the bedroom, so you can look straight out over the lovely town of Halmstad from both the spa and the sauna,” Eliasson says.
Man space must-have
“Anything that truly makes you relax, whether it’s music, magazines, a pool table – or a spa,” he says.
See more of this home
Careful consideration was taken to ensure the view was as relaxing as the soak. “We opened up a wall between the spa and the bedroom, so you can look straight out over the lovely town of Halmstad from both the spa and the sauna,” Eliasson says.
Man space must-have
“Anything that truly makes you relax, whether it’s music, magazines, a pool table – or a spa,” he says.
See more of this home
3. Furniture Maker’s Made-to-Measure Bedroom in Russia
Name: Vladimir Sedinkin
Age: 30
Occupation: Owner of furniture shop Stolyarka Derevo
Location: Moscow, Russia
What goes on here: This is Sedinkin’s “private territory”, a place to escape the hustle and bustle of a sociable shared house
Size: The apartment is about 900 sq ft (84 sq m); the bedroom is 194 sq ft (18 sq m)
Name: Vladimir Sedinkin
Age: 30
Occupation: Owner of furniture shop Stolyarka Derevo
Location: Moscow, Russia
What goes on here: This is Sedinkin’s “private territory”, a place to escape the hustle and bustle of a sociable shared house
Size: The apartment is about 900 sq ft (84 sq m); the bedroom is 194 sq ft (18 sq m)
The space
Despite owning a woodworking shop, Sedinkin had hardly had time to work with his hands for six months – until he moved into this apartment in central Moscow with two housemates, at which point he helped paint all the walls white and made almost all the furniture for the kitchen and three bedrooms.
In his bedroom, there were two key priorities. The first was to create a comfortable and quiet zone where he could retreat from the party-loving house. The second was to make the most of limited space. To tackle the latter, Sedinkin designed and built a wooden platform for his bed, complete with stairs, introducing a new level to the room and the illusion of more space. Under the bed are handy storage units for clothes and books.
In outfitting his private territory, Sedinkin utilised one of his favourite woods, textured elm, to create a headboard, and laid a comfy mattress on top of the platform. The room is decorated with finds from around the globe, including the antlers on the window, a souvenir from Israel, and burgundy scales made in Italy in 1939, which now serve as a display space for a small collection of pins. “The glass head is a limited-edition piece [there are only 20] – I bartered for it at an interiors exhibition by swapping it for one of the bookcases made in my studio,” he says.
Despite owning a woodworking shop, Sedinkin had hardly had time to work with his hands for six months – until he moved into this apartment in central Moscow with two housemates, at which point he helped paint all the walls white and made almost all the furniture for the kitchen and three bedrooms.
In his bedroom, there were two key priorities. The first was to create a comfortable and quiet zone where he could retreat from the party-loving house. The second was to make the most of limited space. To tackle the latter, Sedinkin designed and built a wooden platform for his bed, complete with stairs, introducing a new level to the room and the illusion of more space. Under the bed are handy storage units for clothes and books.
In outfitting his private territory, Sedinkin utilised one of his favourite woods, textured elm, to create a headboard, and laid a comfy mattress on top of the platform. The room is decorated with finds from around the globe, including the antlers on the window, a souvenir from Israel, and burgundy scales made in Italy in 1939, which now serve as a display space for a small collection of pins. “The glass head is a limited-edition piece [there are only 20] – I bartered for it at an interiors exhibition by swapping it for one of the bookcases made in my studio,” he says.
Favourite feature
Sedinkin, who says he’s a bit tired of the party life, relishes the peace and quiet of the space. “I chose the room furthest from the entrance, which also has a view of the courtyard. It’s reasonably quiet in here, despite its city-centre location,” he says. “It was also very important for me to decorate my own room the way I wanted. The only thing I didn’t change was the floor. Other than that, there isn’t a single piece that’s not mine.”
Man space must-have
Cleanliness. “Basic order as well as being free from unnecessary stuff,” Sedinkin says.
See more of this space
Sedinkin, who says he’s a bit tired of the party life, relishes the peace and quiet of the space. “I chose the room furthest from the entrance, which also has a view of the courtyard. It’s reasonably quiet in here, despite its city-centre location,” he says. “It was also very important for me to decorate my own room the way I wanted. The only thing I didn’t change was the floor. Other than that, there isn’t a single piece that’s not mine.”
Man space must-have
Cleanliness. “Basic order as well as being free from unnecessary stuff,” Sedinkin says.
See more of this space
4. Graphic Designer’s Games Arcade in Spain
Name: Alex Katz
Age: 32
Occupation: Creative art director
Location: Madrid, Spain (Katz is originally from Miami, Florida)
What goes on here: Katz uses the space to embrace his three biggest passions: games, art and skateboards
Size: The duplex is 1,292 sq ft (120 sq m), with 1 bedroom, 1 bathroom, an office and a terrace
Name: Alex Katz
Age: 32
Occupation: Creative art director
Location: Madrid, Spain (Katz is originally from Miami, Florida)
What goes on here: Katz uses the space to embrace his three biggest passions: games, art and skateboards
Size: The duplex is 1,292 sq ft (120 sq m), with 1 bedroom, 1 bathroom, an office and a terrace
The space
After buying his first place two years ago, Katz relished the opportunity to work on his own home from scratch and fill it with pieces that reflected his personality. “I’m someone who’s never really wanted to grow up, and I’ve had a lifelong obsession with collecting toys and memorabilia that remind me of my childhood,” says Katz, whose collection of games, comic characters (he has about 300), skateboards and art fit that bill. He also loves to buy and customise bikes for decoration. “I wanted a house where, whichever way you looked, your eye was drawn to something new and interesting,” he says.
After buying his first place two years ago, Katz relished the opportunity to work on his own home from scratch and fill it with pieces that reflected his personality. “I’m someone who’s never really wanted to grow up, and I’ve had a lifelong obsession with collecting toys and memorabilia that remind me of my childhood,” says Katz, whose collection of games, comic characters (he has about 300), skateboards and art fit that bill. He also loves to buy and customise bikes for decoration. “I wanted a house where, whichever way you looked, your eye was drawn to something new and interesting,” he says.
Favourite feature
“I’ve just loved the process of picking out all the furniture and pieces and making it my own,” he says. “I think this space is a perfect representation of my mind – cluttered, with an eclectic mix of memories, artefacts and stories.”
Man space must-have
“Every man should have an area in their home dedicated to one of their true passions, such as a library for a book lover or a workshop for someone who lives for cycling,” he says. “In my case, though, I’ve decided to use the entire house for that!”
See more of this home
“I’ve just loved the process of picking out all the furniture and pieces and making it my own,” he says. “I think this space is a perfect representation of my mind – cluttered, with an eclectic mix of memories, artefacts and stories.”
Man space must-have
“Every man should have an area in their home dedicated to one of their true passions, such as a library for a book lover or a workshop for someone who lives for cycling,” he says. “In my case, though, I’ve decided to use the entire house for that!”
See more of this home
5. Writer’s Creative Corner in France
Name: Maxime Charon
Age: 25
Occupation: Advertising copywriter
Location: Caen, Normandy, France
What goes on here: Charon lets his creativity run free in the small but functional writing nook
Size: 4.3ft (1.3m) wide
Name: Maxime Charon
Age: 25
Occupation: Advertising copywriter
Location: Caen, Normandy, France
What goes on here: Charon lets his creativity run free in the small but functional writing nook
Size: 4.3ft (1.3m) wide
The space
In need of a spot to let his creativity flourish, Charon fitted out a small but functional desk space at the front of the apartment he shares with his girlfriend, Gwendoline Kerveillant, and cat, Richard Parker. “I work for an advertising agency and find that a personalised desk is the synonym of creativity,” he says. “Plus, it gave me an excuse to convince my girlfriend I had the right to my own messy/creative space.”
Charon cornered a nook that sits with its back to the living room and uses it to his advantage. “When I enter this space, I feel as if I’m in a bubble – a bubble that enables me to be literally and physically ‘in my thoughts’.”
Every object on and around the desk tells a story, from photos capturing great moments to old maps to a toy kookaburra that reminds him of a trip to Australia to nods to his childhood – Ninja Turtle toys and a Back to the Future poster.
A framed print next to his desk references his favourite show by asking, “What Would Don Draper Do?” “I discovered [Mad Men] when I started my advertising studies and was fascinated by this universe during the 1960s,” Charon says. “I like to joke about wondering what Don Draper would do when I’m looking for a catchy line.”
In need of a spot to let his creativity flourish, Charon fitted out a small but functional desk space at the front of the apartment he shares with his girlfriend, Gwendoline Kerveillant, and cat, Richard Parker. “I work for an advertising agency and find that a personalised desk is the synonym of creativity,” he says. “Plus, it gave me an excuse to convince my girlfriend I had the right to my own messy/creative space.”
Charon cornered a nook that sits with its back to the living room and uses it to his advantage. “When I enter this space, I feel as if I’m in a bubble – a bubble that enables me to be literally and physically ‘in my thoughts’.”
Every object on and around the desk tells a story, from photos capturing great moments to old maps to a toy kookaburra that reminds him of a trip to Australia to nods to his childhood – Ninja Turtle toys and a Back to the Future poster.
A framed print next to his desk references his favourite show by asking, “What Would Don Draper Do?” “I discovered [Mad Men] when I started my advertising studies and was fascinated by this universe during the 1960s,” Charon says. “I like to joke about wondering what Don Draper would do when I’m looking for a catchy line.”
Favourite feature
“I like the fact that nothing can disturb me. The rest of the apartment is behind, so I can focus on my thoughts without being distracted by the TV and so on,” Charon says. “Plus, I love the window on my left, as it brings me light and enables me, when I’m lost in my thoughts, to look at the sky and rooftops. It’s very calm as there are no cars.”
Man space must-have
“As John Gray says, men are from Mars and women are from Venus. Sometimes, men don’t need to talk, but instead need a space of their own to take bearings in peace and get fresh ideas,” Charon says.
See more of this space
“I like the fact that nothing can disturb me. The rest of the apartment is behind, so I can focus on my thoughts without being distracted by the TV and so on,” Charon says. “Plus, I love the window on my left, as it brings me light and enables me, when I’m lost in my thoughts, to look at the sky and rooftops. It’s very calm as there are no cars.”
Man space must-have
“As John Gray says, men are from Mars and women are from Venus. Sometimes, men don’t need to talk, but instead need a space of their own to take bearings in peace and get fresh ideas,” Charon says.
See more of this space
6. Designer’s Creative Studio and Home in Italy
Name: Yuri Premerlani
Age: 44
Occupation: Designer
Location: Zona Tortona, Milan, Italy
What goes on here: Potential clients are invited into Premerlani’s home to get to know his creative skills and his world
Size: 786 sq ft (73 sq m) on two floors
Name: Yuri Premerlani
Age: 44
Occupation: Designer
Location: Zona Tortona, Milan, Italy
What goes on here: Potential clients are invited into Premerlani’s home to get to know his creative skills and his world
Size: 786 sq ft (73 sq m) on two floors
The space
Having taken on the renovation of an old casa di ringhiera (a type of public housing of the 20th century, typically a block of apartments with shared balconies), Premerlani sees his home as an open space into which he invites clients to help them understand his style and talents.
He loves industrial style and likes to be surrounded by vintage objects with a past and a story to tell; some even have nicknames – “Olga” the blue armchair, for example. He collects hats, yardsticks, even old refrigerators. (He recently transformed one into a cupboard for documents.)
Above all, the apartment reflects Premerlani’s own life and path: he’s moved several times and some objects have been following him for years. The renovation was also a chance for Premerlani, who was raised in a family of woodworkers, to put his own carpentry skills into practice. The kitchen, for example, was built using old boards from the attic floor before the renovation; he asked the building firm to keep them for him.
Having taken on the renovation of an old casa di ringhiera (a type of public housing of the 20th century, typically a block of apartments with shared balconies), Premerlani sees his home as an open space into which he invites clients to help them understand his style and talents.
He loves industrial style and likes to be surrounded by vintage objects with a past and a story to tell; some even have nicknames – “Olga” the blue armchair, for example. He collects hats, yardsticks, even old refrigerators. (He recently transformed one into a cupboard for documents.)
Above all, the apartment reflects Premerlani’s own life and path: he’s moved several times and some objects have been following him for years. The renovation was also a chance for Premerlani, who was raised in a family of woodworkers, to put his own carpentry skills into practice. The kitchen, for example, was built using old boards from the attic floor before the renovation; he asked the building firm to keep them for him.
Favourite feature
“It’s a very private space,” Premerlani says. “I was lucky enough to renovate it just by following my instinct and my taste. It’s a loft under the roof, but it’s also an ever-changing construction site.”
Man space must-have
“I really don’t like sterile and impersonal spaces; I love houses with a soul that tell the story of the people who live there,” he says.
See more of this space
“It’s a very private space,” Premerlani says. “I was lucky enough to renovate it just by following my instinct and my taste. It’s a loft under the roof, but it’s also an ever-changing construction site.”
Man space must-have
“I really don’t like sterile and impersonal spaces; I love houses with a soul that tell the story of the people who live there,” he says.
See more of this space
7. Music Lover’s Eclectic Rental in the United States
Name: David Greening
Age: 35
Occupation: Paralegal who moonlights as a musician and an entrepreneur
Location: Angelino Heights in the Echo Park neighbourhood of Los Angeles, California
What goes on here: Greening uses the space as a home base for social life and entrepreneurial activities, including rehearsing, writing, recording music, entertaining friends, relaxing and helping to run a small, independent watch company
Size: About 1,000 sq ft (93 sq m); 1 bedroom, 1 bathroom
Name: David Greening
Age: 35
Occupation: Paralegal who moonlights as a musician and an entrepreneur
Location: Angelino Heights in the Echo Park neighbourhood of Los Angeles, California
What goes on here: Greening uses the space as a home base for social life and entrepreneurial activities, including rehearsing, writing, recording music, entertaining friends, relaxing and helping to run a small, independent watch company
Size: About 1,000 sq ft (93 sq m); 1 bedroom, 1 bathroom
The space
Since he rents, there wasn’t much Greening could do to his place structurally, so he focused on being clever with the layout in order to maximise the space in a multi-functional and busy home.
The apartment provides a place to show off favourite finds and collectibles and is a comfy set-up for himself and his cats, Curtis and Phinneus. “It reflects my passion for music, art and design, with my vast art, book and record collection scattered throughout,” he says. “It’s an extension of my style that blends high and low, classic and quirky, as well as my casual and comfortable nature. Everyone who comes into my home comments on how comfortable and inviting it feels.”
Since he rents, there wasn’t much Greening could do to his place structurally, so he focused on being clever with the layout in order to maximise the space in a multi-functional and busy home.
The apartment provides a place to show off favourite finds and collectibles and is a comfy set-up for himself and his cats, Curtis and Phinneus. “It reflects my passion for music, art and design, with my vast art, book and record collection scattered throughout,” he says. “It’s an extension of my style that blends high and low, classic and quirky, as well as my casual and comfortable nature. Everyone who comes into my home comments on how comfortable and inviting it feels.”
Favourite features
“I fell in love with the place when I looked at it based on the gorgeous arch that separates the living and dining rooms, as well as the built-in buffet that I use as a bar and to house most of my record collection,” Greening says. “I like all the windows and great natural light it gets and I love the location.”
Man space must-have
“I don’t know about a man’s space, but all spaces should have a great bed and comfortable couch. These are the two places not to skimp,” he says.
See more of this home
“I fell in love with the place when I looked at it based on the gorgeous arch that separates the living and dining rooms, as well as the built-in buffet that I use as a bar and to house most of my record collection,” Greening says. “I like all the windows and great natural light it gets and I love the location.”
Man space must-have
“I don’t know about a man’s space, but all spaces should have a great bed and comfortable couch. These are the two places not to skimp,” he says.
See more of this home
8. Entrepreneur’s Floating Pied-à-terre in the UK
Name: Lee Thornley
Age: 34
Occupation: Founder of design firm Bert & May
Location: London
What goes on here: Thornley stays on this barge when working in the city. Friends join him for a glass of wine on the terrace and to watch the world float by
Size: 547 sq ft (50.8 sq m)
Name: Lee Thornley
Age: 34
Occupation: Founder of design firm Bert & May
Location: London
What goes on here: Thornley stays on this barge when working in the city. Friends join him for a glass of wine on the terrace and to watch the world float by
Size: 547 sq ft (50.8 sq m)
The space
Thornley’s city barge pad is moored on a canal outside the headquarters of his interiors firm, Bert & May; it’s a commuter’s dream for when he’s working in London and away from his family home in Yorkshire. “I like light, airy spaces, which can sometimes be a challenge with the English seasons. I’ve designed the barge so it’s flooded with light and I can sit and watch passers-by while sipping wine or entertaining friends,” he says.
Inside, rather than cramming the space full – often the case with traditional canal boats – Thornley decided to strip things back. “I tried to use a small number of materials throughout, for a very simple, not ‘overly busy’ look. But I wanted living on the boat to feel like the ultimate experience, so there are luxurious details, such as a marble kitchen worktop with a pop-up plug socket,” he says.
Outside, Thornley engineered a roof terrace to create extra space from which he could watch the world go by. “The terrace is laid with encaustic tiles, reclaimed from Italy and Spain. They are 100 years old with a very beautiful, faded colour,” he says.
Thornley’s city barge pad is moored on a canal outside the headquarters of his interiors firm, Bert & May; it’s a commuter’s dream for when he’s working in London and away from his family home in Yorkshire. “I like light, airy spaces, which can sometimes be a challenge with the English seasons. I’ve designed the barge so it’s flooded with light and I can sit and watch passers-by while sipping wine or entertaining friends,” he says.
Inside, rather than cramming the space full – often the case with traditional canal boats – Thornley decided to strip things back. “I tried to use a small number of materials throughout, for a very simple, not ‘overly busy’ look. But I wanted living on the boat to feel like the ultimate experience, so there are luxurious details, such as a marble kitchen worktop with a pop-up plug socket,” he says.
Outside, Thornley engineered a roof terrace to create extra space from which he could watch the world go by. “The terrace is laid with encaustic tiles, reclaimed from Italy and Spain. They are 100 years old with a very beautiful, faded colour,” he says.
Favourite features
“Being on the canal offers a completely different perspective of London life – you get ducks swimming by and we had a coot raising its chicks alongside us,” says Thornley, who plans to buy a rowboat so he can paddle around on the canal. “I also love the fact that it’s a real home. It feels cozy and stylish, which is an essential mix for me.”
Man space must-have
“A man space for me means a non-cluttered space that’s all about entertaining and relaxing,” he says. “A space that embraces technology, but in a stylish way, such as hidden sockets in the worktop and mobile-controlled heating.”
See more of this space
“Being on the canal offers a completely different perspective of London life – you get ducks swimming by and we had a coot raising its chicks alongside us,” says Thornley, who plans to buy a rowboat so he can paddle around on the canal. “I also love the fact that it’s a real home. It feels cozy and stylish, which is an essential mix for me.”
Man space must-have
“A man space for me means a non-cluttered space that’s all about entertaining and relaxing,” he says. “A space that embraces technology, but in a stylish way, such as hidden sockets in the worktop and mobile-controlled heating.”
See more of this space
9. Interior Stylist’s Home Office and ‘Laboratory’ in Japan
Name: Katsuya Kubokawa
Age: 41
Occupation: Interior and prop stylist
Location: Tokyo, Japan
What goes on here: Kubokawa tests and stores new products and entertains guests in his prop ‘laboratory’
Size: 1,249 sq ft (116 sq m); 1 bedroom, 1 bathroom, 1 guest room, studio with stockroom
The space
“This house is a compilation of my career as a stylist and a crystallisation of my life, which perfectly expresses my character, tastes and way of life,” Kubokawa says. “For example, I don’t eat junk food at home, because the loud colours of the packages could spoil the calm and relaxing atmosphere of the house.”
When refurbishing his home, Kubokawa decided to use only vintage materials that would improve in looks and feel as they aged. “It’s now eight years since I started living here, and I can see the attractiveness of the house is increasing, like a matured wine or vintage denim jeans,” he says.
Name: Katsuya Kubokawa
Age: 41
Occupation: Interior and prop stylist
Location: Tokyo, Japan
What goes on here: Kubokawa tests and stores new products and entertains guests in his prop ‘laboratory’
Size: 1,249 sq ft (116 sq m); 1 bedroom, 1 bathroom, 1 guest room, studio with stockroom
The space
“This house is a compilation of my career as a stylist and a crystallisation of my life, which perfectly expresses my character, tastes and way of life,” Kubokawa says. “For example, I don’t eat junk food at home, because the loud colours of the packages could spoil the calm and relaxing atmosphere of the house.”
When refurbishing his home, Kubokawa decided to use only vintage materials that would improve in looks and feel as they aged. “It’s now eight years since I started living here, and I can see the attractiveness of the house is increasing, like a matured wine or vintage denim jeans,” he says.
Next to his home office is a stockroom, which Kubokawa refers to as his “laboratory”. Props are displayed on tall, red steel shelves, which make the room look like a garage, while a table with an umbrella creates a playful outdoor atmosphere. The unconventional mix of furniture typifies Kubokawa’s experimentation with styles.
He’s been careful when it comes to choosing furniture. The dining room, for example, is long and narrow with a low ceiling, so it required the perfect table for entertaining guests. “I was so glad when I finally found a vintage industrial display table,” he says. “The proportion matches perfectly and cosily. Now I often hold house parties with my friends and entertain 10 or more people here.”
He’s been careful when it comes to choosing furniture. The dining room, for example, is long and narrow with a low ceiling, so it required the perfect table for entertaining guests. “I was so glad when I finally found a vintage industrial display table,” he says. “The proportion matches perfectly and cosily. Now I often hold house parties with my friends and entertain 10 or more people here.”
Favourite features
Kubokawa says the modern townhouse, built in 1956, was home to prestigious people of the time. “As the former owner of the house was a writer with good taste, I love how some of the original details are still here, such as the massive bookcases,” he says. “Since daylight comes from only a few windows and very limited direction, this house is not very bright even in the daytime, but the nuance of the dim light and shadow is so beautiful and reminds me of the townhouse I lived in when I was in London, which is my favourite place.”
Man space must-have.
“Instead of hiding things in cupboards or decorating with only plain, common things, a man space should show off what you really love and want to live with,” he says. “Simple isn’t best for a man space!”
Kubokawa says the modern townhouse, built in 1956, was home to prestigious people of the time. “As the former owner of the house was a writer with good taste, I love how some of the original details are still here, such as the massive bookcases,” he says. “Since daylight comes from only a few windows and very limited direction, this house is not very bright even in the daytime, but the nuance of the dim light and shadow is so beautiful and reminds me of the townhouse I lived in when I was in London, which is my favourite place.”
Man space must-have.
“Instead of hiding things in cupboards or decorating with only plain, common things, a man space should show off what you really love and want to live with,” he says. “Simple isn’t best for a man space!”
10. Businessman’s Timeless Pad in Denmark
Name: Nikola Cikusa
Age: 33
Occupation: Senior commercial manager at Telmore
Location: Frederiksberg C, Denmark
What goes on here: Cikusa reads, enjoys music, cooks and watches movies in the space
Size: 1,044 sq ft (97 sq m)
Name: Nikola Cikusa
Age: 33
Occupation: Senior commercial manager at Telmore
Location: Frederiksberg C, Denmark
What goes on here: Cikusa reads, enjoys music, cooks and watches movies in the space
Size: 1,044 sq ft (97 sq m)
The space
Cikusa moved from the suburbs of Copenhagen to central Frederiksberg three years ago, and since the apartment building was quite new, his third-floor flat didn’t require much renovation. “A splash of white paint and a fresh coating on the floors was all it took to make it feel like a new car,” he says.
“In Denmark, brides wear something old, something new, something borrowed and something blue, so you could say that my apartment adheres to that old rhyme, too,” he says. “I already owned a Noguchi table and the Le Corbusier furniture and was lucky enough to borrow my parents’ beloved PK chairs for the living room. The rest relied on research: I’d been wanting to buy Eames furniture for years. I quickly settled on the new colour scheme, which included blue. Meanwhile, I had already accumulated quite a few books and items over the years, which had simply been waiting for a bigger, brighter space in which to be presented.’’
Cikusa moved from the suburbs of Copenhagen to central Frederiksberg three years ago, and since the apartment building was quite new, his third-floor flat didn’t require much renovation. “A splash of white paint and a fresh coating on the floors was all it took to make it feel like a new car,” he says.
“In Denmark, brides wear something old, something new, something borrowed and something blue, so you could say that my apartment adheres to that old rhyme, too,” he says. “I already owned a Noguchi table and the Le Corbusier furniture and was lucky enough to borrow my parents’ beloved PK chairs for the living room. The rest relied on research: I’d been wanting to buy Eames furniture for years. I quickly settled on the new colour scheme, which included blue. Meanwhile, I had already accumulated quite a few books and items over the years, which had simply been waiting for a bigger, brighter space in which to be presented.’’
Favourite features
“I’m happy I have a clear vision of what I like and don’t like. I feel at home when I’m surrounded by colours I love as well as items that trigger fond memories of family and friends. I also happen to have a large balcony right outside the living room, bathed in sunlight all afternoon and with a view of the sunset. Right now, I can’t imagine a better place to live and breathe,” Cikusa says.
Man space must-have. “A real man space should have one or more items with an extremely low WAF (Wife Acceptance Factor). That’s why ‘man caves’ always look like medieval dungeons or shoddy alley bars. Due to the fact that I don’t have a dungeon or a wife, I simply decorate my space as I see fit. You need a good stereo and a big-screen TV,” he says.
See more of this home
“I’m happy I have a clear vision of what I like and don’t like. I feel at home when I’m surrounded by colours I love as well as items that trigger fond memories of family and friends. I also happen to have a large balcony right outside the living room, bathed in sunlight all afternoon and with a view of the sunset. Right now, I can’t imagine a better place to live and breathe,” Cikusa says.
Man space must-have. “A real man space should have one or more items with an extremely low WAF (Wife Acceptance Factor). That’s why ‘man caves’ always look like medieval dungeons or shoddy alley bars. Due to the fact that I don’t have a dungeon or a wife, I simply decorate my space as I see fit. You need a good stereo and a big-screen TV,” he says.
See more of this home
11. Part-time Fashion Designer’s Gothic Apartment in Germany
Name: Marcus Kauth
Age: 37
Occupation: Web designer, amateur photographer and amateur gothic fashion designer
Location: Berlin, Germany
What goes on here: Kauth nurtures his passion for gothic antiques and collectibles and sews fashion items in his spare time
Size: 1,572 sq ft (146 sq m)
Name: Marcus Kauth
Age: 37
Occupation: Web designer, amateur photographer and amateur gothic fashion designer
Location: Berlin, Germany
What goes on here: Kauth nurtures his passion for gothic antiques and collectibles and sews fashion items in his spare time
Size: 1,572 sq ft (146 sq m)
The space
When it comes to his home, Kauth likes his objects to stand out and “speak for themselves”. That’s why he chooses strong contrasts between dark wood furniture and white walls, as well as black-and-white photographs. (He’s especially fond of works by Helmut Newton and Peter Lindbergh.) “I was lucky that the apartment was already completely white and I didn’t have to renovate a lot,” Kauth says. “The thing that makes this space my own is that I love to work with antique pieces.”
When it comes to his home, Kauth likes his objects to stand out and “speak for themselves”. That’s why he chooses strong contrasts between dark wood furniture and white walls, as well as black-and-white photographs. (He’s especially fond of works by Helmut Newton and Peter Lindbergh.) “I was lucky that the apartment was already completely white and I didn’t have to renovate a lot,” Kauth says. “The thing that makes this space my own is that I love to work with antique pieces.”
Favourite features
“Although there’s quite a lot of stuff in the apartment, it never feels cluttered, because each object has its own place and its own history,” he says. “Together, these objects make up a pleasing arrangement, yet they can also be seen individually. I also have to admit how much I like my piano and the bed I designed and built myself.”
Man space must-have
“The objects themselves are not as important as the extent to which they show the man’s personality,” Kauth says. “I believe you should be able to see and feel what kind of guy lives there. Oh yes, and a man space needs a good bar.”
See more of this home
TELL US…
Is there a ‘man space’ in your home? Please share a photo and tell us about it in the Comments below.
“Although there’s quite a lot of stuff in the apartment, it never feels cluttered, because each object has its own place and its own history,” he says. “Together, these objects make up a pleasing arrangement, yet they can also be seen individually. I also have to admit how much I like my piano and the bed I designed and built myself.”
Man space must-have
“The objects themselves are not as important as the extent to which they show the man’s personality,” Kauth says. “I believe you should be able to see and feel what kind of guy lives there. Oh yes, and a man space needs a good bar.”
See more of this home
TELL US…
Is there a ‘man space’ in your home? Please share a photo and tell us about it in the Comments below.



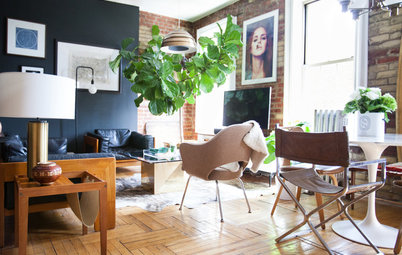
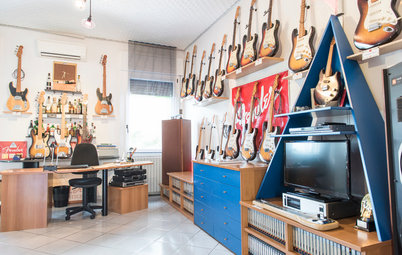
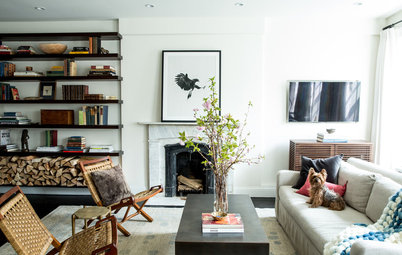
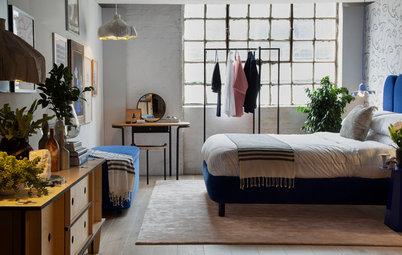
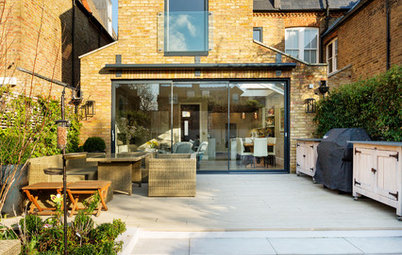
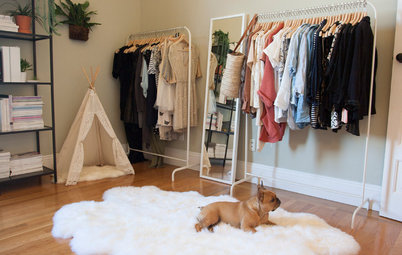
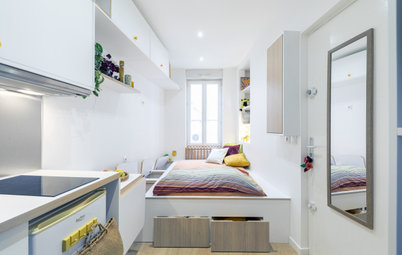
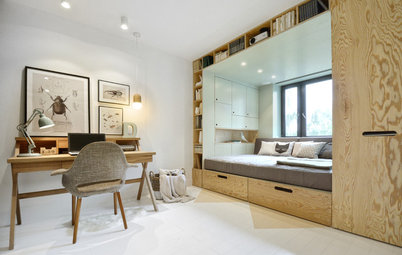
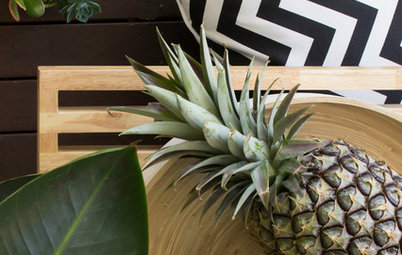
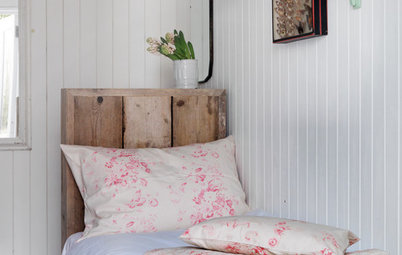
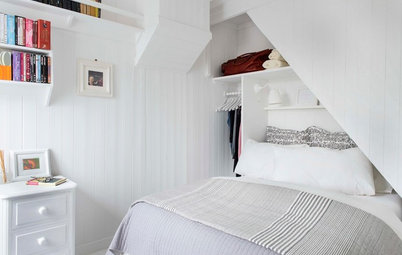
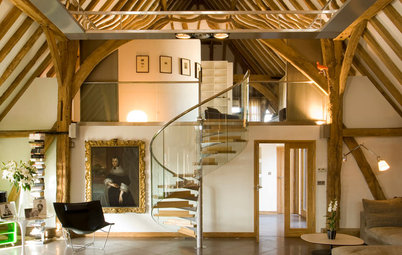
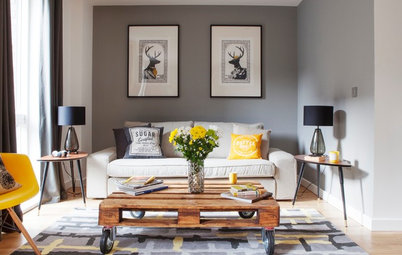
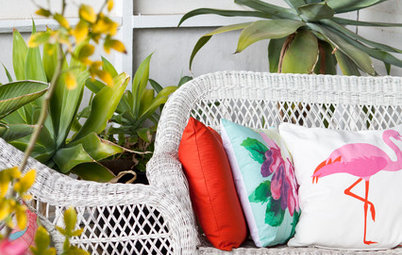

Name: Austin ‘Nitsua’ Moncrieff
Age: 36
Occupation: Graphic designer, artist and ‘creative extremist’
Location: Byron Bay, New South Wales, Australia
What goes on here: Moncrieff and his mates let the good times roll in a retro room made for jamming and a chill-out zone filled with skateboards and graffiti art
Size: 2 bedrooms, 1 bathroom