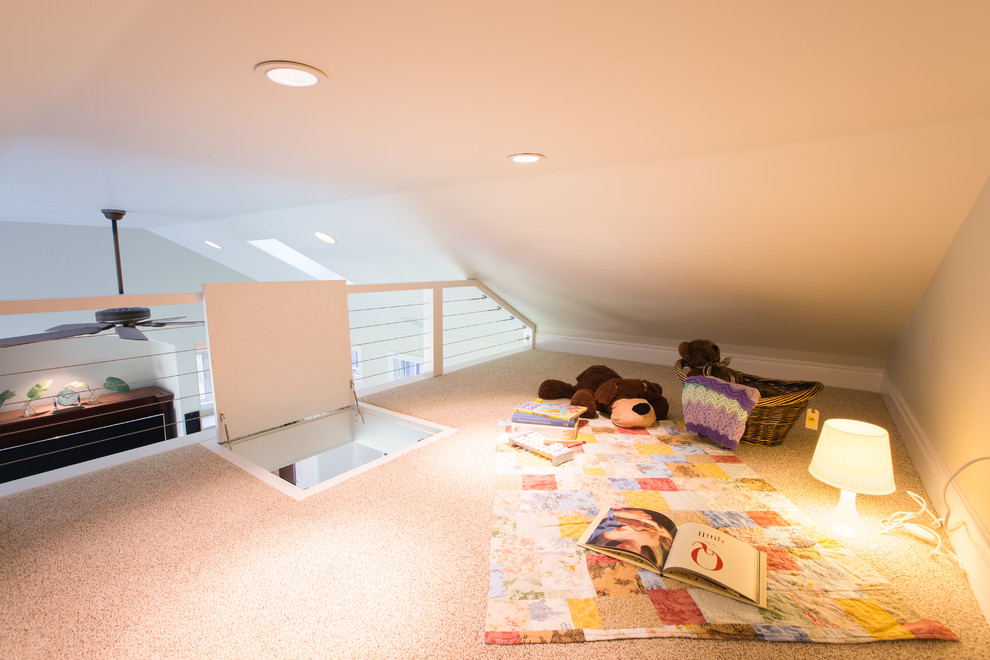
Additions
Designer: Ramona Tan; Allied ASID, CID #6227, CAPS, CKBR
Photographer: Nathan Lewis
By designing a loft space above the bathroom (and secondary storage room) an inventive kid’s ‘reading loft’ was created and equipped with a trap door entrance. Sheathing the interior wall directly below offers infrastructure for a future climbing wall. A ladder provides access to the loft in its current phase.
