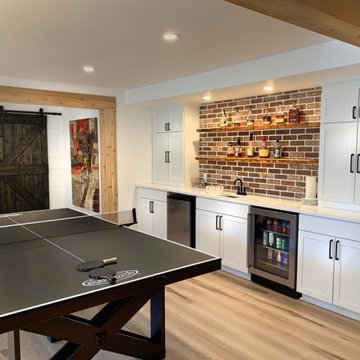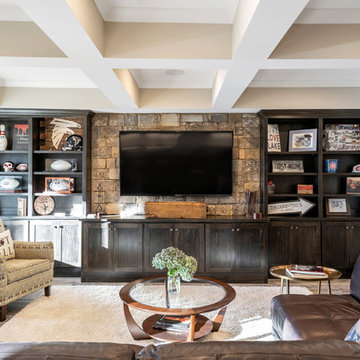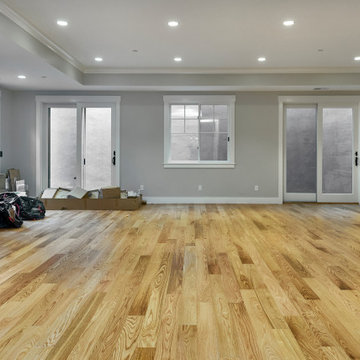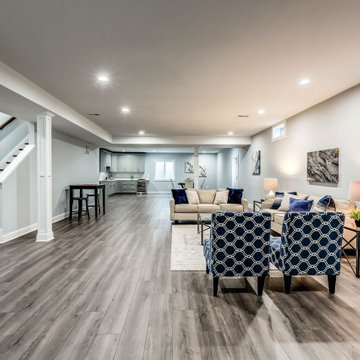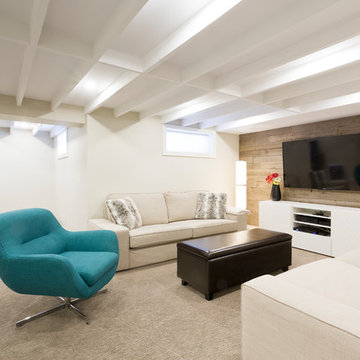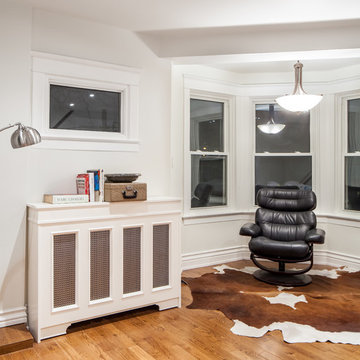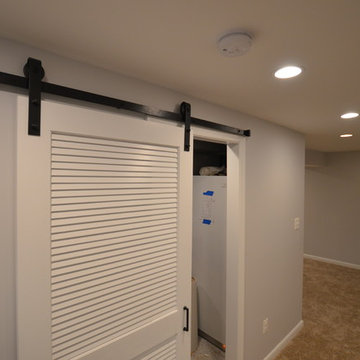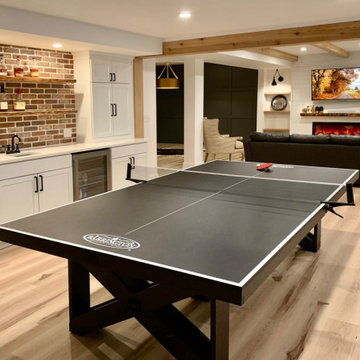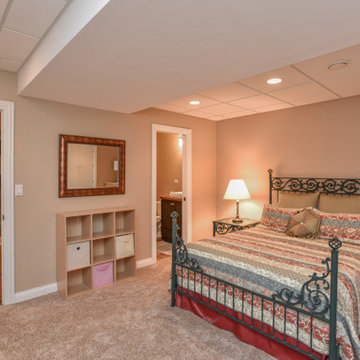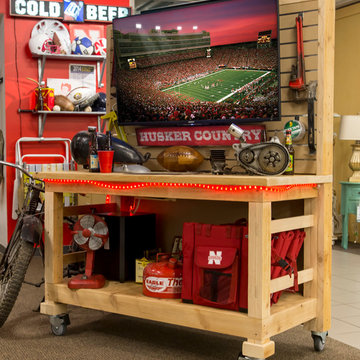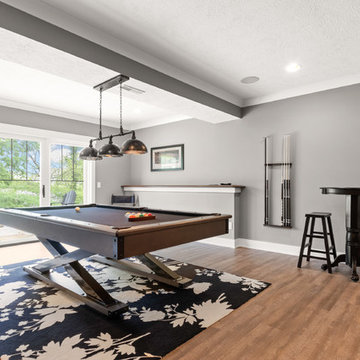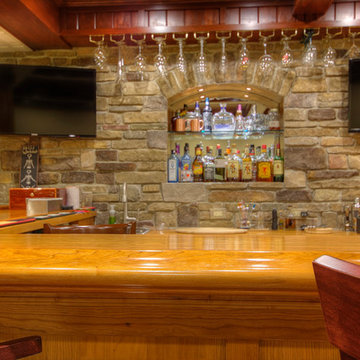4,478 American Basement Design Photos
Sort by:Popular Today
241 - 260 of 4,478 photos
Item 1 of 2
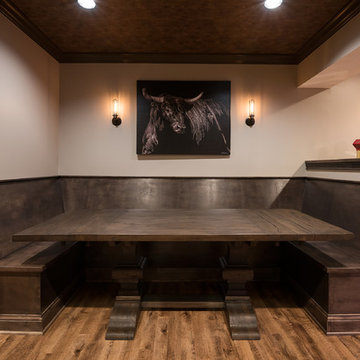
Alcoves are a great place for custom, built in seating.
Photo Credit: Chris Whonsetler
Find the right local pro for your project
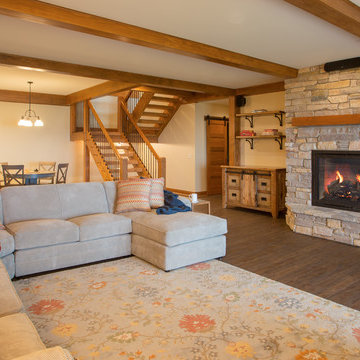
Our clients already had a cottage on Torch Lake that they loved to visit. It was a 1960s ranch that worked just fine for their needs. However, the lower level walkout became entirely unusable due to water issues. After purchasing the lot next door, they hired us to design a new cottage. Our first task was to situate the home in the center of the two parcels to maximize the view of the lake while also accommodating a yard area. Our second task was to take particular care to divert any future water issues. We took necessary precautions with design specifications to water proof properly, establish foundation and landscape drain tiles / stones, set the proper elevation of the home per ground water height and direct the water flow around the home from natural grade / drive. Our final task was to make appealing, comfortable, living spaces with future planning at the forefront. An example of this planning is placing a master suite on both the main level and the upper level. The ultimate goal of this home is for it to one day be at least a 3/4 of the year home and designed to be a multi-generational heirloom.
- Jacqueline Southby Photography
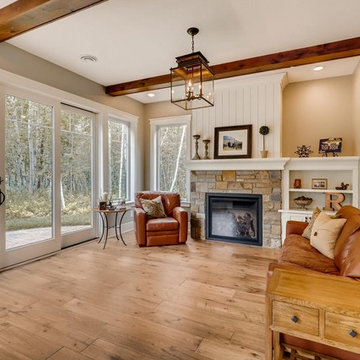
Great American Fireplace install of the Kozy Heat Carlton fireplace in this C&E Wurzer Builders custom home
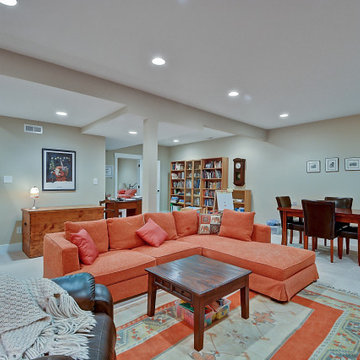
The Betty at Inglenook’s Pocket Neighborhoods is an open two-bedroom Cottage-style Home that facilitates everyday living on a single level. High ceilings in the kitchen, family room and dining nook make this a bright and enjoyable space for your morning coffee, cooking a gourmet dinner, or entertaining guests. Whether it’s the Betty Sue or a Betty Lou, the Betty plans are tailored to maximize the way we live. This is a full finished basement complete with egress windows and 9-ft ceilings.
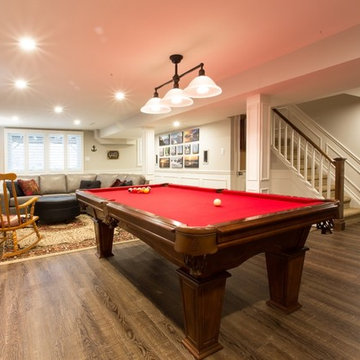
A new handrail and pickets replaced the solid half wall to the basement adding to the open concept feel of this new basement space.
Photo by Danielle Koren
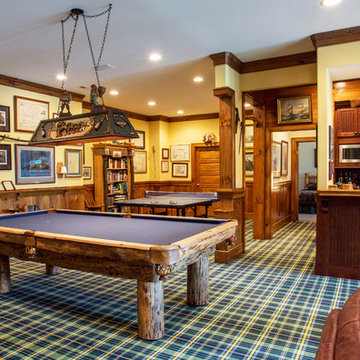
The custom built pool table in this finished basement is designed to fit the rustic style of the house with natural wood edges and legs. Additionally the room has unique rustic features such as plaid carpet, stain grade picture frame molding, and decorative lighting.
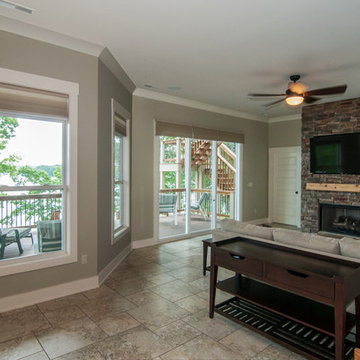
A partial basement foundation makes this home perfect for hillside lots, while its mixture of exterior building materials and Craftsman details give it the look of a custom design.
Unexpected angles add interest to the open floor plan, where interior columns and special ceiling treatments create definition and distinction.
G. Frank Hart Photography: http://www.gfrankhartphoto.com/
4,478 American Basement Design Photos
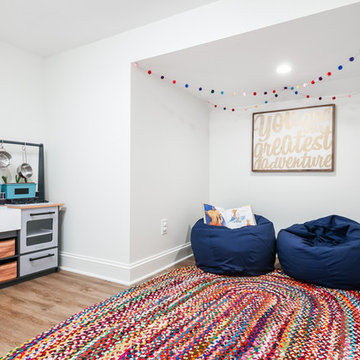
Our clients wanted a space to gather with friends and family for the children to play. There were 13 support posts that we had to work around. The awkward placement of the posts made the design a challenge. We created a floor plan to incorporate the 13 posts into special features including a built in wine fridge, custom shelving, and a playhouse. Now, some of the most challenging issues add character and a custom feel to the space. In addition to the large gathering areas, we finished out a charming powder room with a blue vanity, round mirror and brass fixtures.
13
