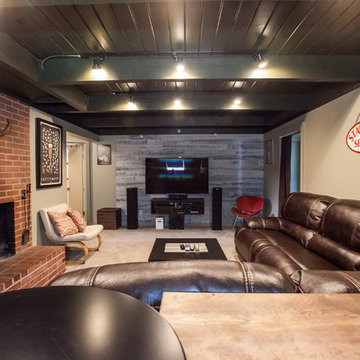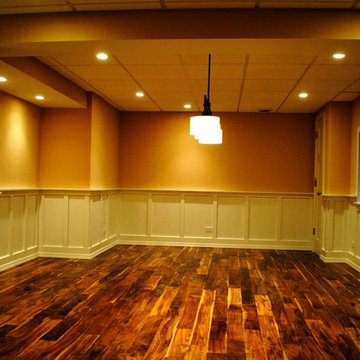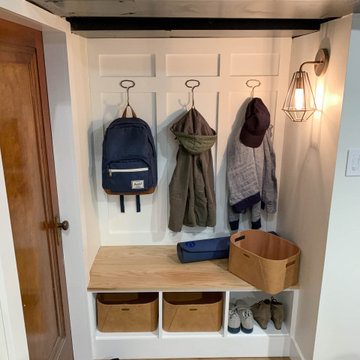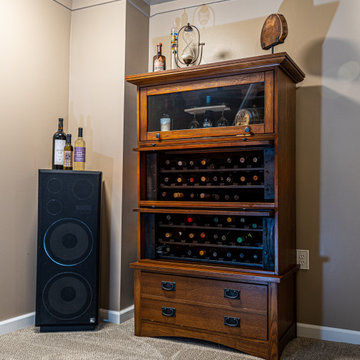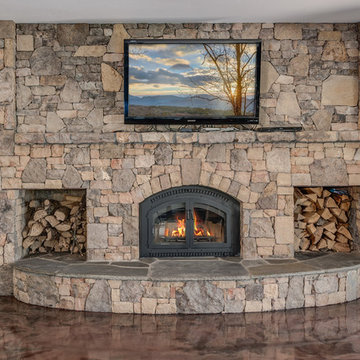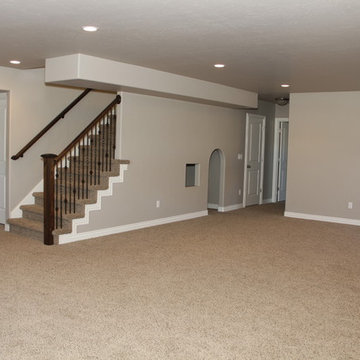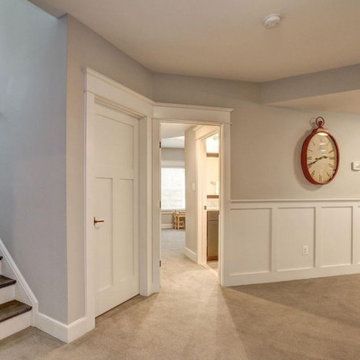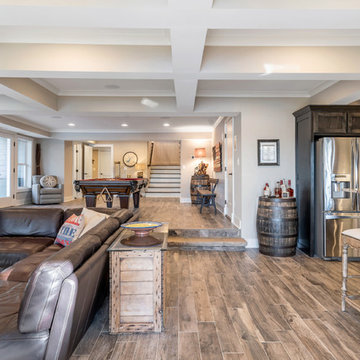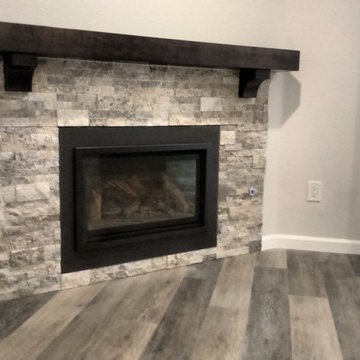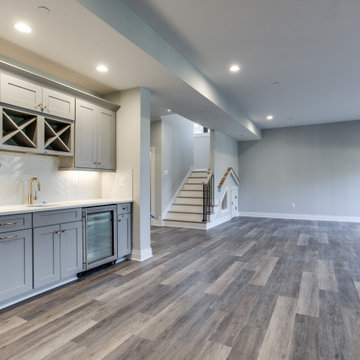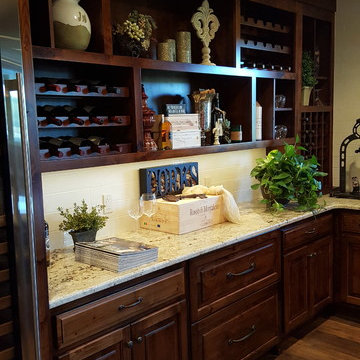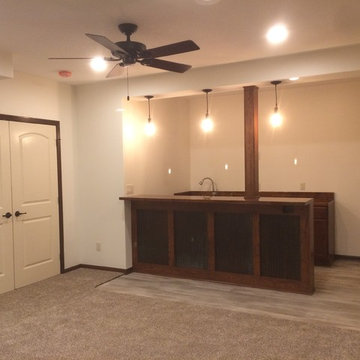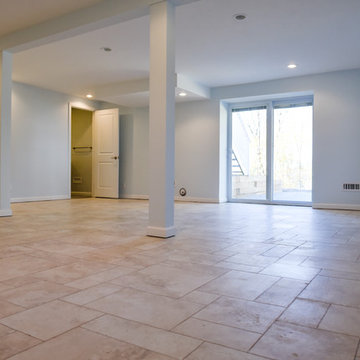4,480 American Basement Design Photos
Sort by:Popular Today
161 - 180 of 4,480 photos
Item 1 of 2
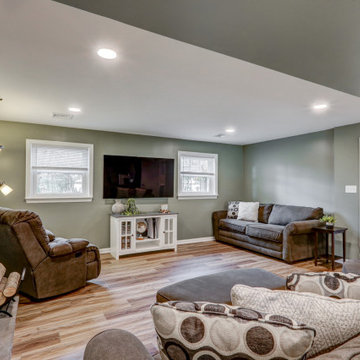
Basement remodel with LVP flooring, green walls, painted brick fireplace, and custom built-in shelves
Find the right local pro for your project
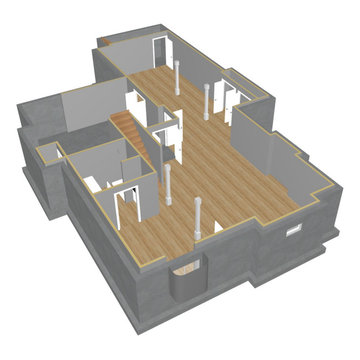
Converting a previously unfinished basement (exposed insulation) into a play area for children. Adding a bathroom as well as
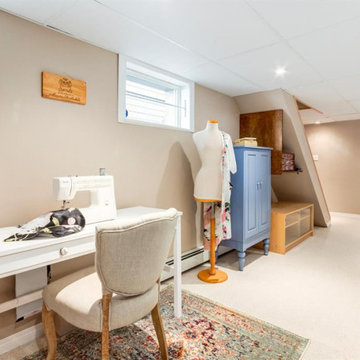
A creative studio. I brought in a small desk (to fit down the narrow stairs), a tufted chair, and an area rug to ground the space. From there I styled it with my sewing machine, balls of yarn, and yards of fabric – even styling the sewing machine! I also brought in my bust with a kimono draped over the shoulder to play a part in this fashionista’s dream workroom. The yard and fabrics were placed in beautiful baskets on the existing floating shelves, and I finished it off with a round wooden mirror. It is my favourite room in the house.

We were hired to finish the basement of our clients cottage in Haliburton. The house is a woodsy craftsman style. Basements can be dark so we used pickled pine to brighten up this 3000 sf space which allowed us to remain consistent with the vibe of the overall cottage. We delineated the large open space in to four functions - a Family Room (with projector screen TV viewing above the fireplace and a reading niche); a Game Room with access to large doors open to the lake; a Guest Bedroom with sitting nook; and an Exercise Room. Glass was used in the french and barn doors to allow light to penetrate each space. Shelving units were used to provide some visual separation between the Family Room and Game Room. The fireplace referenced the upstairs fireplace with added inspiration from a photo our clients saw and loved. We provided all construction docs and furnishings will installed soon.
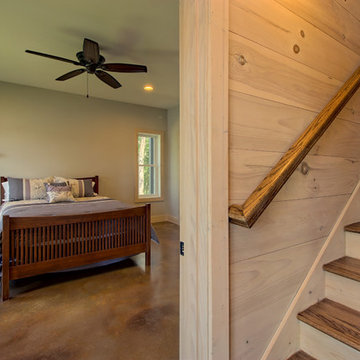
This craftsman lake home on Notla Island boasts a gorgeous view from every room in the house! The inside features accents of shiplap and tongue and groove, all showing the grains of the wood. The basement floor is a terra cotta stained concrete.
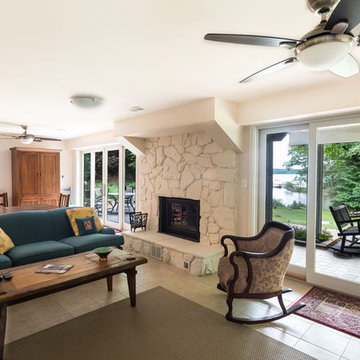
The Basement was renovated to provide additional living space with walk-out access to the patios and decks.
Photography: Kevin Wilson Photography
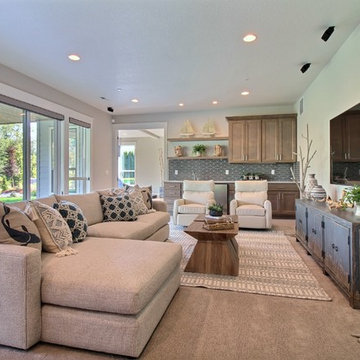
Paint Colors by Sherwin Williams
Interior Body Color : Agreeable Gray SW 7029
Interior Trim Color : Northwood Cabinets’ Eggshell
Flooring & Tile Supplied by Macadam Floor & Design
Carpet by Tuftex
Carpet Product : Martini Time in Nylon
Home Bar Backsplash Tile by Z Collection Tile & Stone & Natucer
Backsplash Tile Product : Avanti
Slab Countertops by Wall to Wall Stone
Home Bar Countertop : Caesarstone in Haze
Faucets & Shower-Heads by Delta Faucet
Sinks by Decolav
Cabinets by Northwood Cabinets
Built-In Cabinetry Colors : Jute
Windows by Milgard Windows & Doors
Product : StyleLine Series Windows
Supplied by Troyco
Interior Design by Creative Interiors & Design
Lighting by Globe Lighting / Destination Lighting
Doors by Western Pacific Building Materials
4,480 American Basement Design Photos
9
