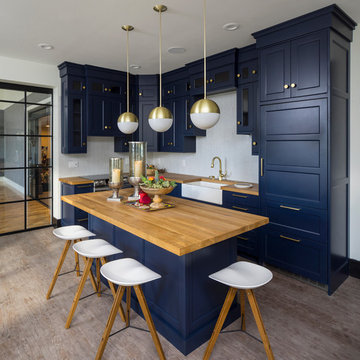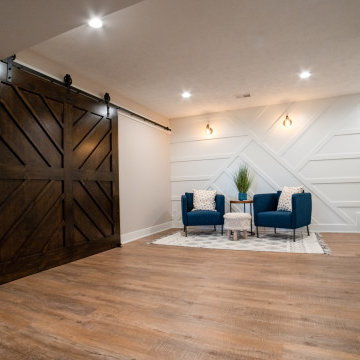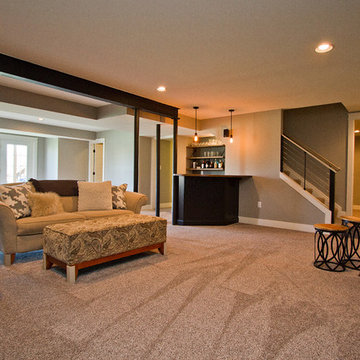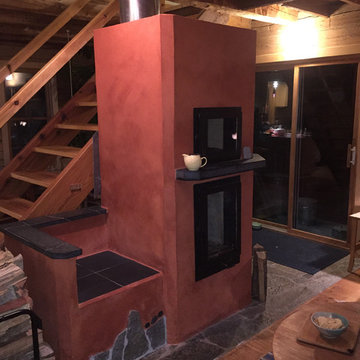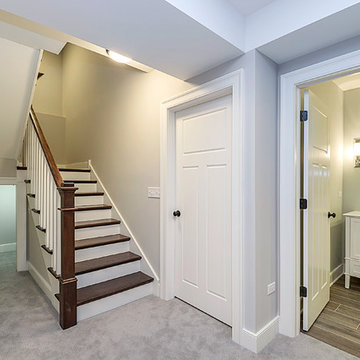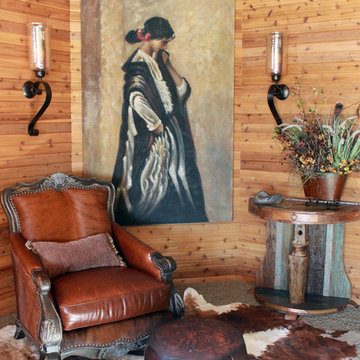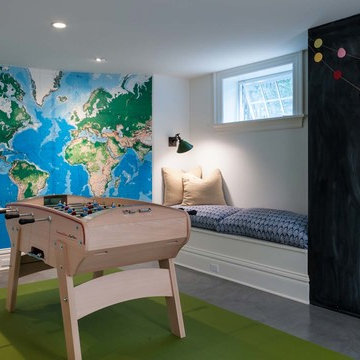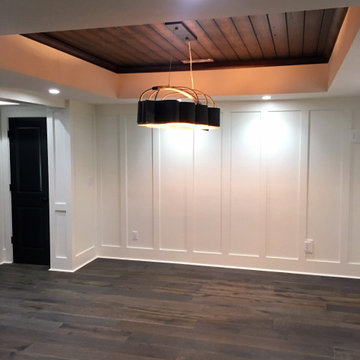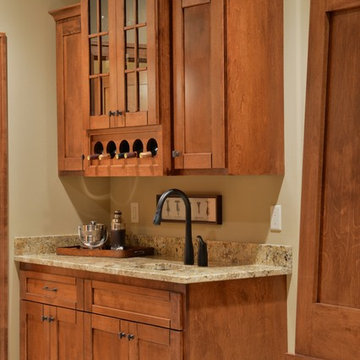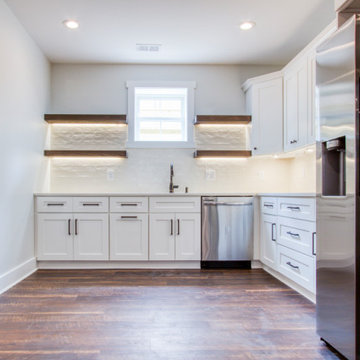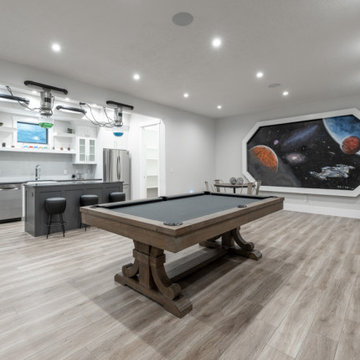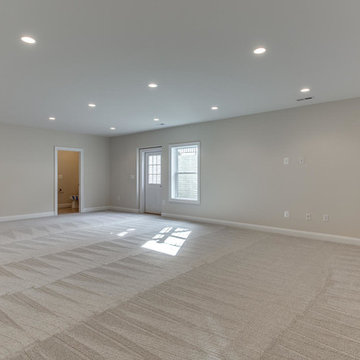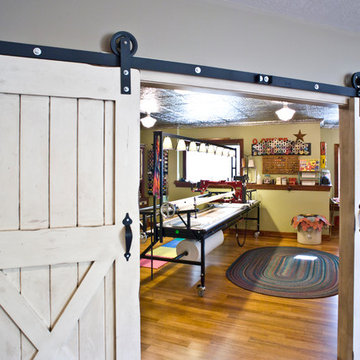4,478 American Basement Design Photos
Sort by:Popular Today
141 - 160 of 4,478 photos
Item 1 of 2
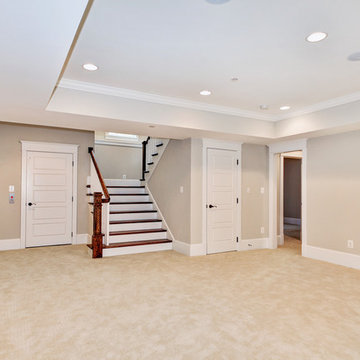
Sunken ceiling design involves finding a balance between functionality and elegance.
#HomeVisit Photography
#SuburbanBuilders
#CustomHomeBuilderArlingtonVA
#CustomHomeBuilderGreatFallsVA
#CustomHomeBuilderMcLeanVA
#CustomHomeBuilderViennaVA
#CustomHomeBuilderFallsChurchVA
Find the right local pro for your project
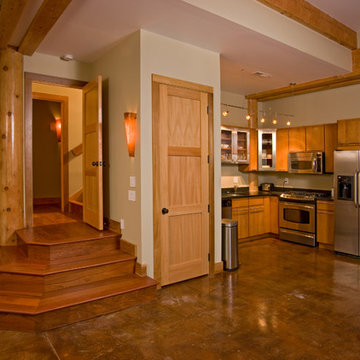
This stunning custom designed home by MossCreek features contemporary mountain styling with sleek Asian influences. Glass walls all around the home bring in light, while also giving the home a beautiful evening glow. Designed by MossCreek for a client who wanted a minimalist look that wouldn't distract from the perfect setting, this home is natural design at its very best. Photo by Joseph Hilliard
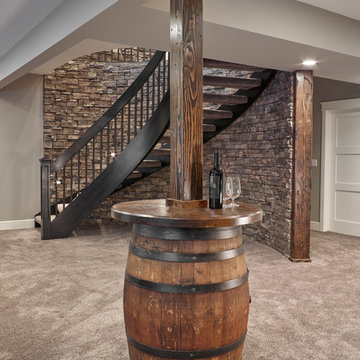
We love when clients are able to allow us to be creative with support beams. Making them seem less like a support post and more tied in with the rest of the interior theme.
The barrel is such a great touch.
Photography by: Merle Prosofsky
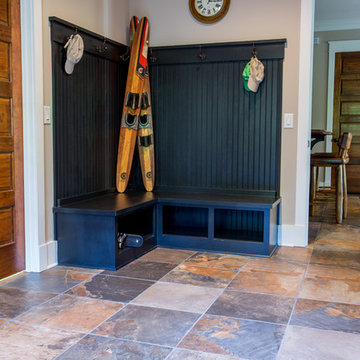
This built in bench is perfect for any mud room. It has hooks to hang hats/jackets/backpacks and it has storage underneath the bench where you can put your shoes when you take them off so they don't clutter the floor.
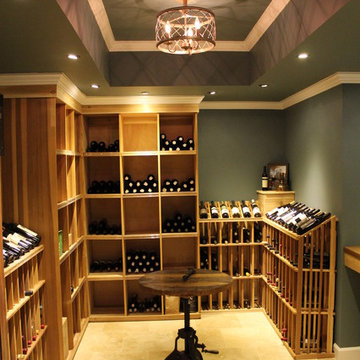
APEC Electrics 3" LED adjustable down lighting in a custom basement wine cellar
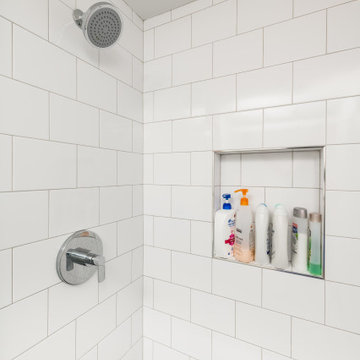
With a growing family, it made so much sense to our clients to renovate the little used basement into a fully functioning part of their home. The original red brick walls contribute to the home's overall vintage and rustic style.

We were hired to finish the basement of our clients cottage in Haliburton. The house is a woodsy craftsman style. Basements can be dark so we used pickled pine to brighten up this 3000 sf space which allowed us to remain consistent with the vibe of the overall cottage. We delineated the large open space in to four functions - a Family Room (with projector screen TV viewing above the fireplace and a reading niche); a Game Room with access to large doors open to the lake; a Guest Bedroom with sitting nook; and an Exercise Room. Glass was used in the french and barn doors to allow light to penetrate each space. Shelving units were used to provide some visual separation between the Family Room and Game Room. The fireplace referenced the upstairs fireplace with added inspiration from a photo our clients saw and loved. We provided all construction docs and furnishings will installed soon.
4,478 American Basement Design Photos
8
