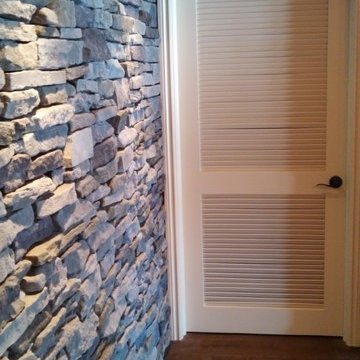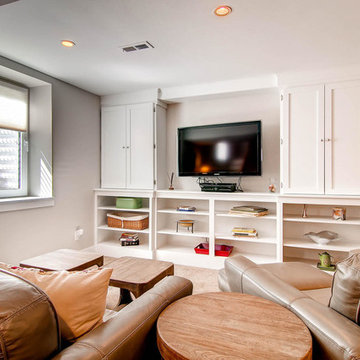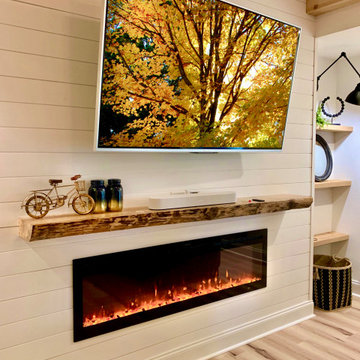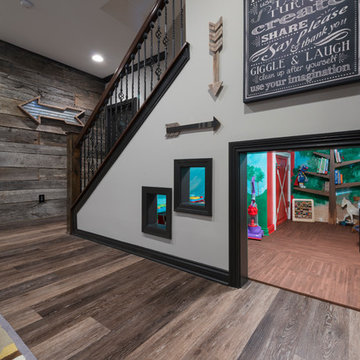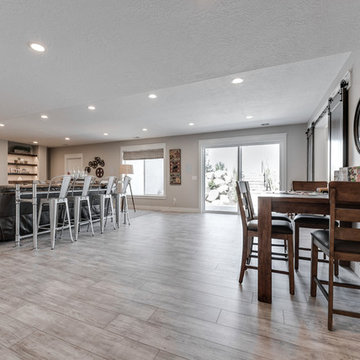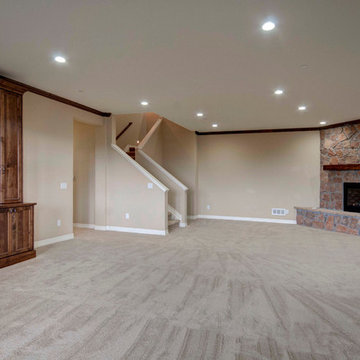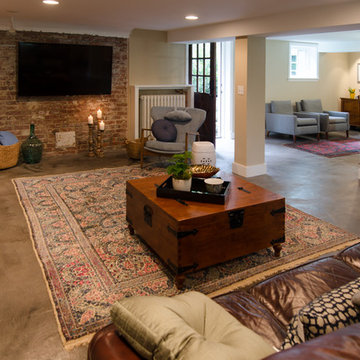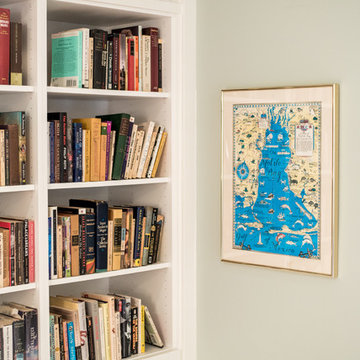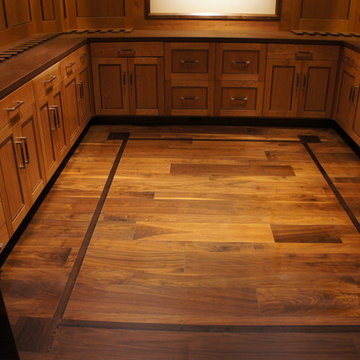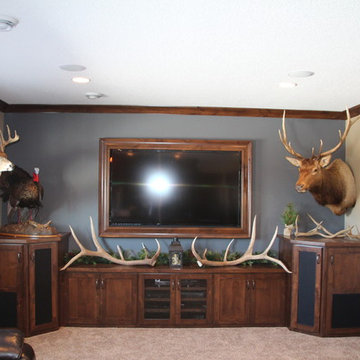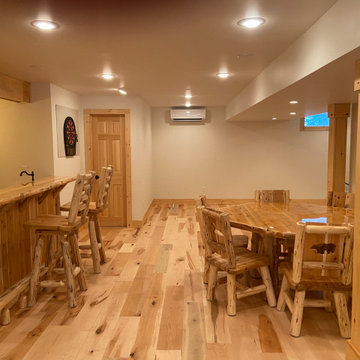4,477 American Basement Design Photos
Sort by:Popular Today
61 - 80 of 4,477 photos
Item 1 of 2
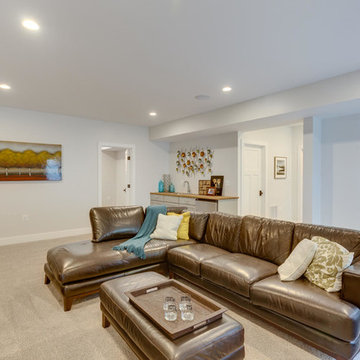
This Family Room in the basement was designed to create overflow lounge space, equipped with built-in cabinetry, a sink and mini-fridge.
Find the right local pro for your project
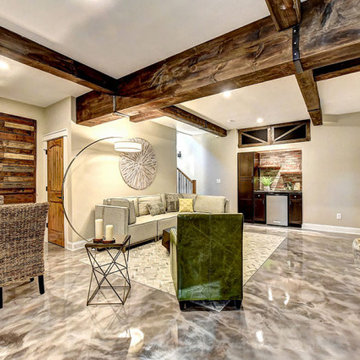
Basement-level family recreation room designed by AHT Interiors. Model home by Brockton Construction.
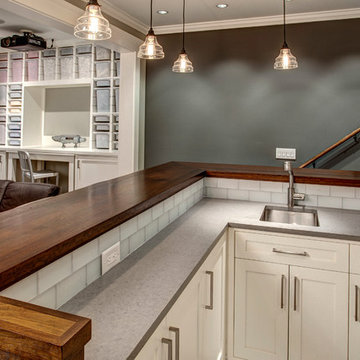
The custom bar uses every square foot to maximize entertaining. In the LEGO room beyond a custom table sits below the work area which can slide out and double the work space. John Wilbanks Photography
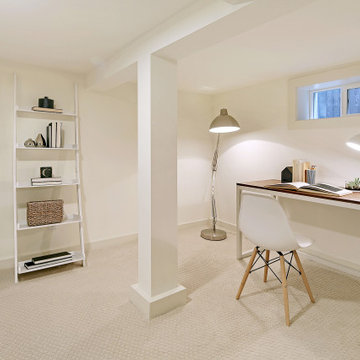
Remodeled basement contains a home office and is bright and open.
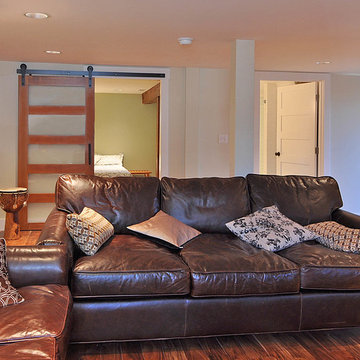
Basement remodel featuring floating wood floors, sliding barn doors, and a craftsman staircase.
Photography: Dawn Fast AKBD, R4 Construction
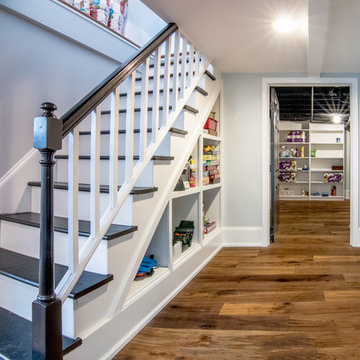
Photos by Hali MacLaren
RUDLOFF Custom Builders, is a residential construction company that connects with clients early in the design phase to ensure every detail of your project is captured just as you imagined. RUDLOFF Custom Builders will create the project of your dreams that is executed by on-site project managers and skilled craftsman, while creating lifetime client relationships that are build on trust and integrity.
We are a full service, certified remodeling company that covers all of the Philadelphia suburban area including West Chester, Gladwynne, Malvern, Wayne, Haverford and more.
As a 6 time Best of Houzz winner, we look forward to working with you n your next project.
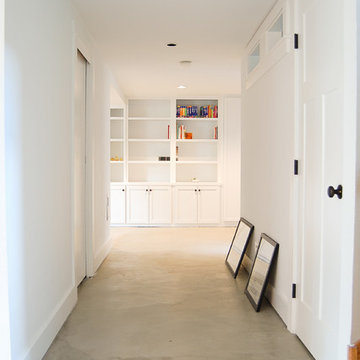
A basement reconfiguration and remodel in a 1924 SE Portland bungalow.
A custom designed built-in covers the full length across the back wall of the room, adding visual interest and practical storage.
Shaker style cabinets, black accents, modern light fixtures and polished concrete floors.

A large, contemporary painting in the poker room helps set a fun tone in the space. The inviting room welcomes players to the round table as it blends modern elements with traditional architecture.
A Bonisolli Photography
4,477 American Basement Design Photos
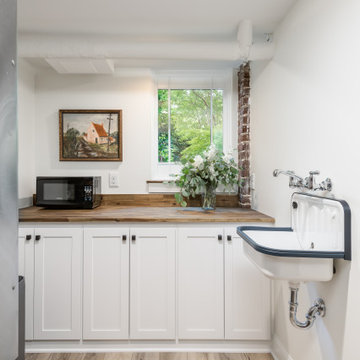
With a growing family, it made so much sense to our clients to renovate the little used basement into a fully functioning part of their home. The original red brick walls contribute to the home's overall vintage and rustic style.
4
