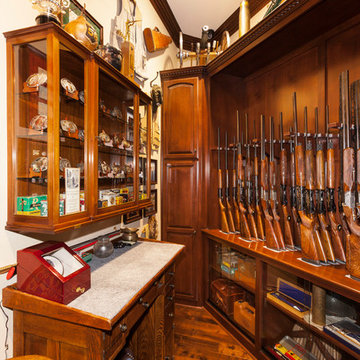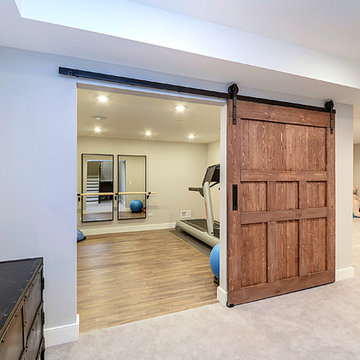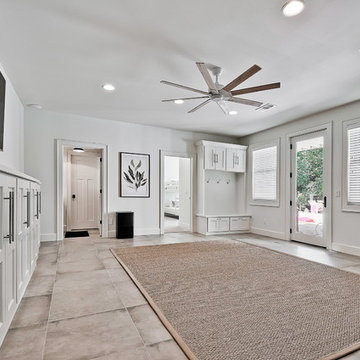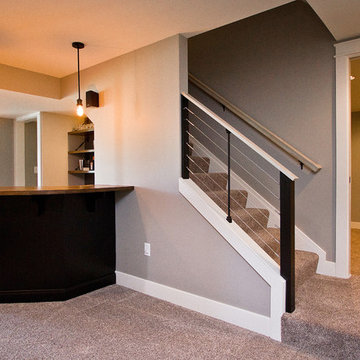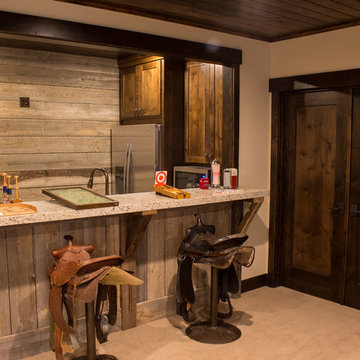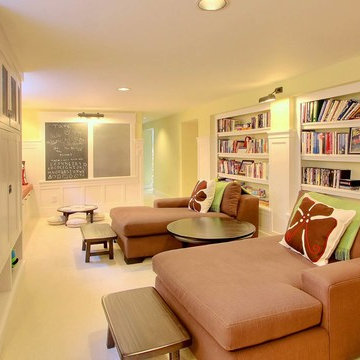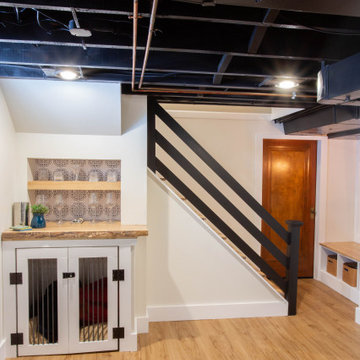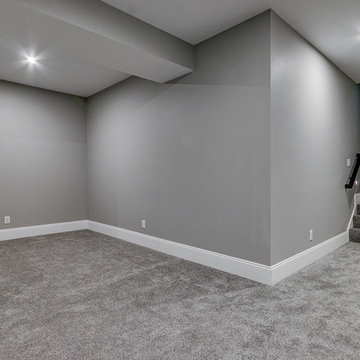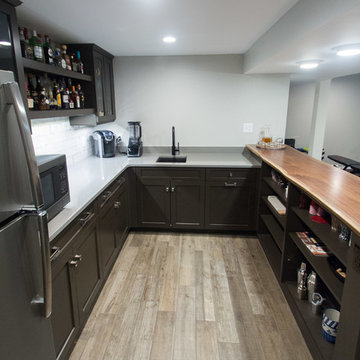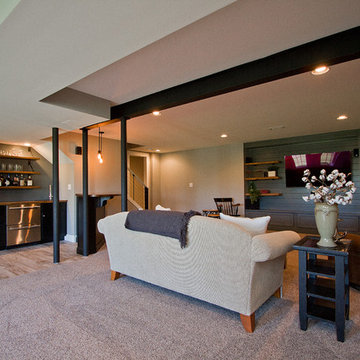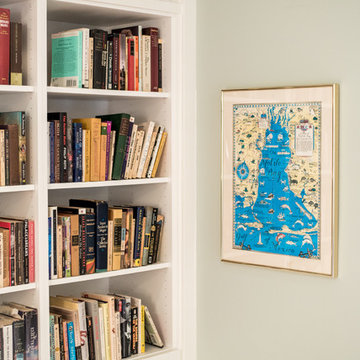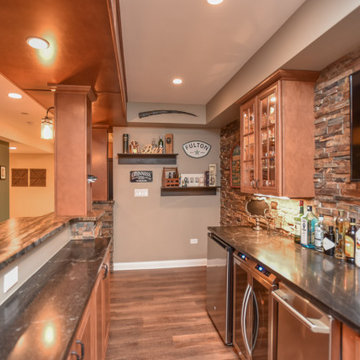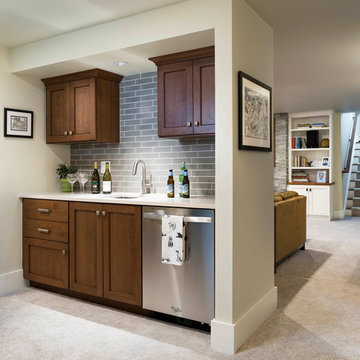4,480 American Basement Design Photos
Sort by:Popular Today
41 - 60 of 4,480 photos
Item 1 of 2
Find the right local pro for your project
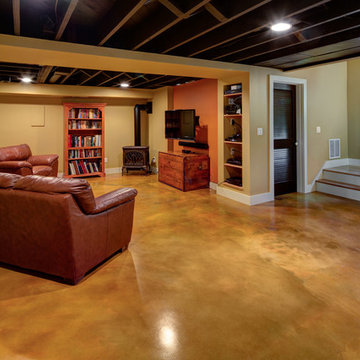
Hammer & Hand, Alice Design, and Domestic Arts worked together to transform an unfinished basement into a multifunctional guest bedroom and family room. The finished basement now serves many purposes: family entertainment room, guest bedroom, extra storage, laundry room, and mudroom when entering from the carport. When not in use by guests, a Murphy bed (built by Big Branch Woodworking) is easily stored away to make extra space. Photography by Jeff Amram.

The finished basement with a home office, laundry space, and built in shelves.

Architect: Grouparchitect.
General Contractor: S2 Builders.
Photography: Grouparchitect.
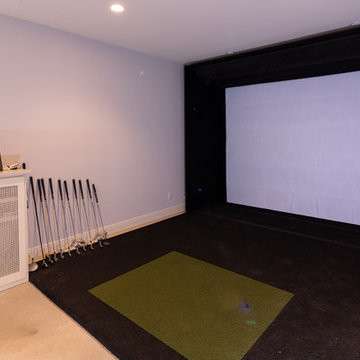
The Hillcrest’s spacious lower level is an activity center for the ages. Whether it is during the cold winter months or too rainy to be out on the lake, the lower level includes a spacious exercise area, rec and game room, designated golf area with up-to-date golf simulator, and 4-season room that faces the lake.
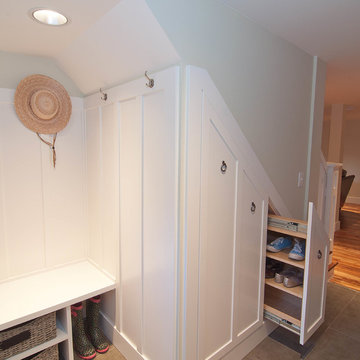
R4 construction's in-house design team always tries to come up with the best use of space. This basement entry bench, under-the-stairs coat closet, and shoe pullout answered more then one storage problem.
Photography: Dawn Fast AKBD, R4 Construction
4,480 American Basement Design Photos

This large, light blue colored basement is complete with an exercise area, game storage, and a ton of space for indoor activities. It also has under the stair storage perfect for a cozy reading nook. The painted concrete floor makes this space perfect for riding bikes, and playing some indoor basketball.
3

