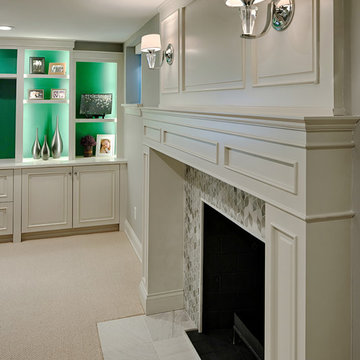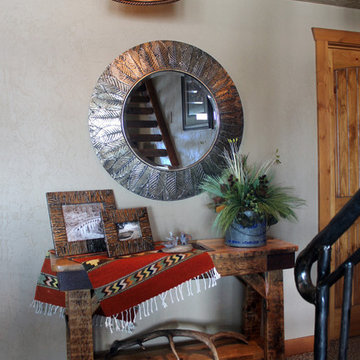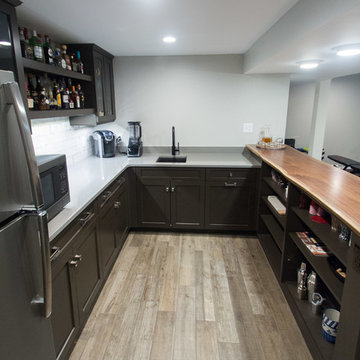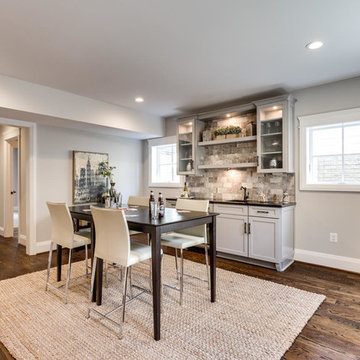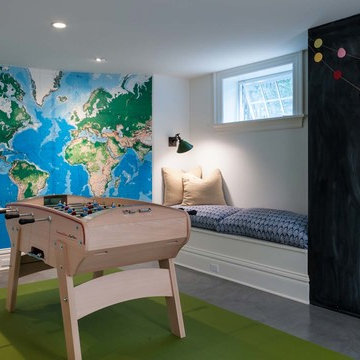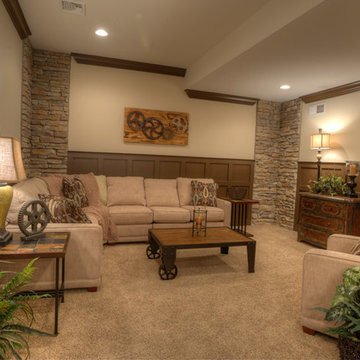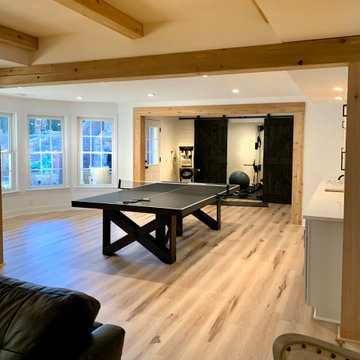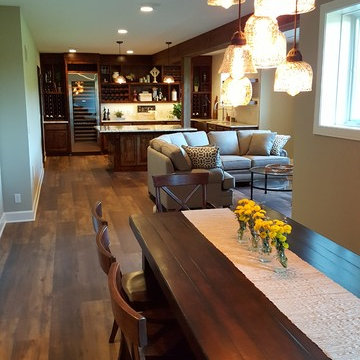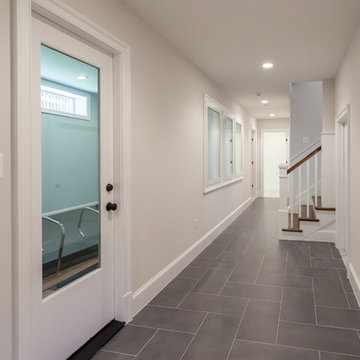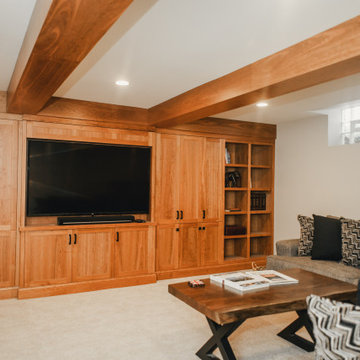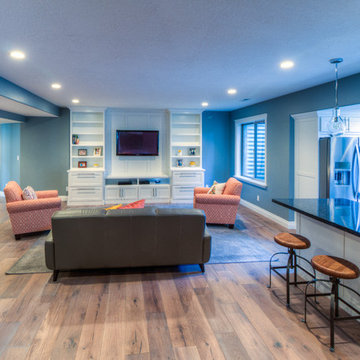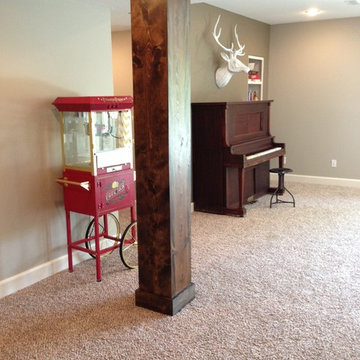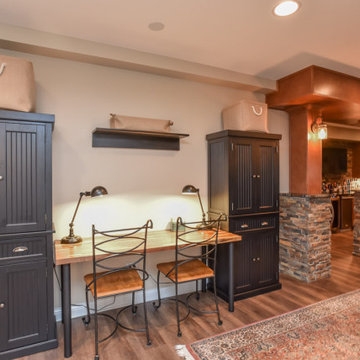4,477 American Basement Design Photos
Sort by:Popular Today
121 - 140 of 4,477 photos
Item 1 of 2
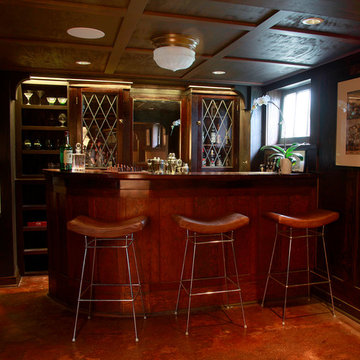
The bar and back bar of the rehabilitated speakeasy are original. The paneling was recreated as part of updating whole house systems.
Find the right local pro for your project
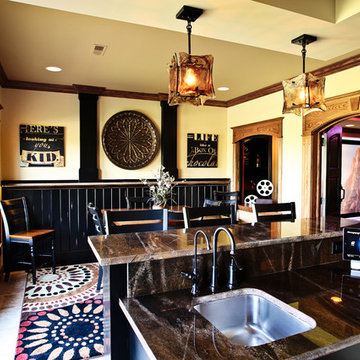
Basement bar/lounge entertaining space connected to home theater/family room. Home theater features a Monitor Audio Gold Series and James Loudspeaker 7.2 surround system. Contro4 automated shades, sconce, pendant, can, and LED lighting provide the ability to utilize ambient light from the walkout basement in the bar/lounge area to create a "one room" connected feel when entertaining, or close the blinds for complete theater blackout for home movie viewing. Granite countertops, dishwasher, wine and beverage chiller, bronzed beveled glass mirror and bar shelves, seeded glass cabinet doors, crown molding, tin ceiling, and tongue & groove woodwork detail.
Photography by Meg Marie Photography
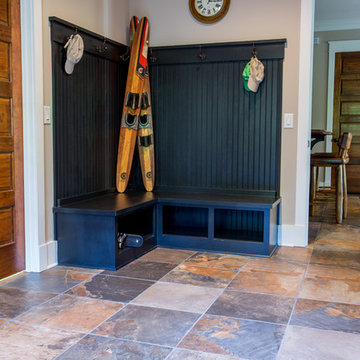
This built in bench is perfect for any mud room. It has hooks to hang hats/jackets/backpacks and it has storage underneath the bench where you can put your shoes when you take them off so they don't clutter the floor.
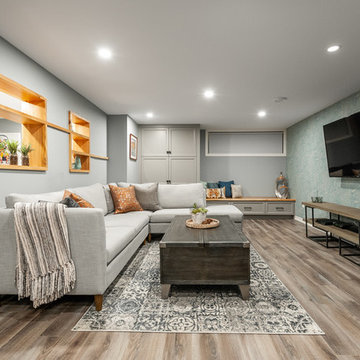
This open basement living space allows a generous sized sectional sofa, and coffee table to focus on the tv wall without making it feel overwhelmed. The shelving between the tv area and the games room creates a comfortable devision of space.
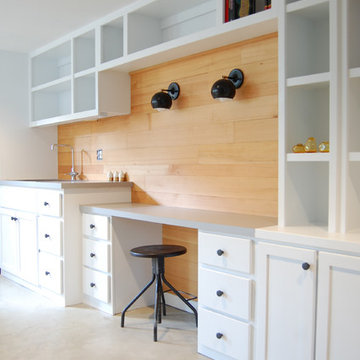
A basement reconfiguration and remodel in a 1924 SE Portland bungalow.
A dated, cramped kitchen and awkwardly placed wall were removed to increase flow.
A kitchenette with sink for cleaning-up crafts and lowered work desk for making cards seamlessly flow across the back wall of the room.
Reclaimed wood, black accents, modern light fixtures and polished concrete floors.
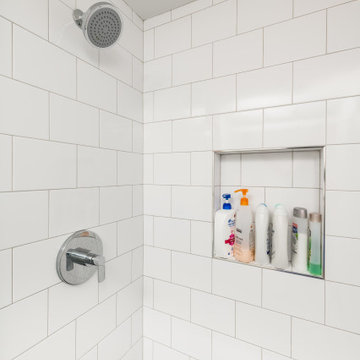
With a growing family, it made so much sense to our clients to renovate the little used basement into a fully functioning part of their home. The original red brick walls contribute to the home's overall vintage and rustic style.
4,477 American Basement Design Photos
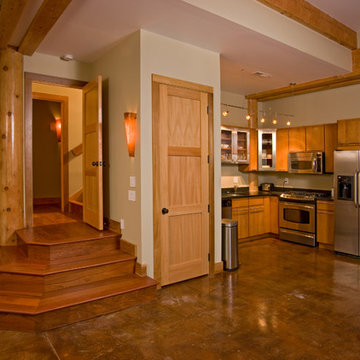
This stunning custom designed home by MossCreek features contemporary mountain styling with sleek Asian influences. Glass walls all around the home bring in light, while also giving the home a beautiful evening glow. Designed by MossCreek for a client who wanted a minimalist look that wouldn't distract from the perfect setting, this home is natural design at its very best. Photo by Joseph Hilliard
7
