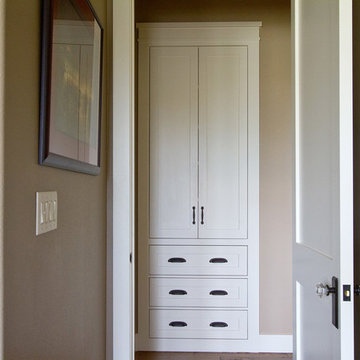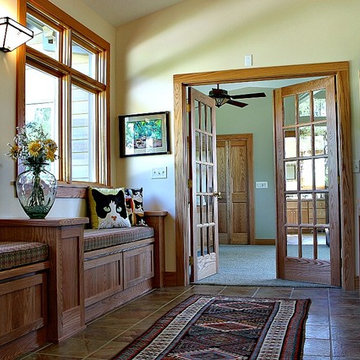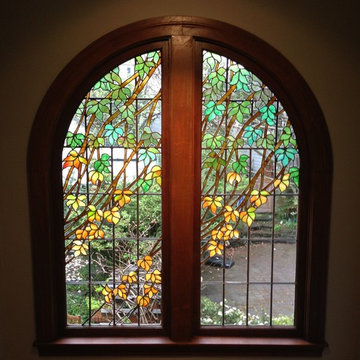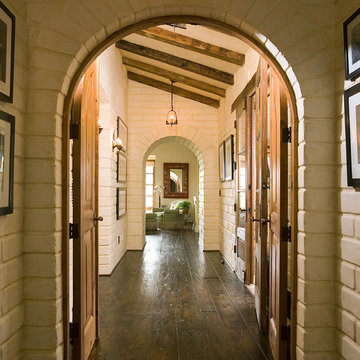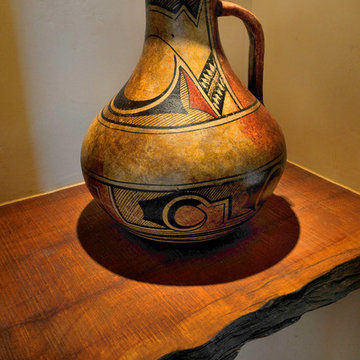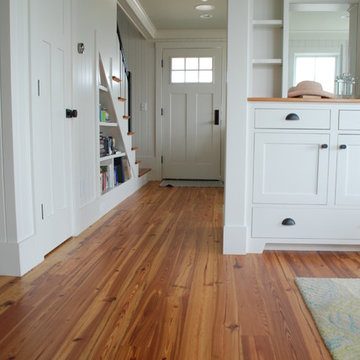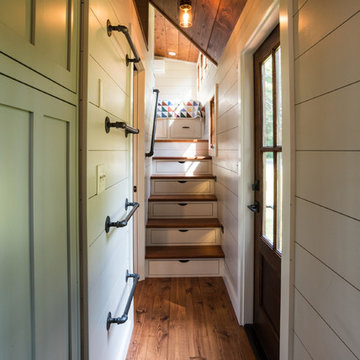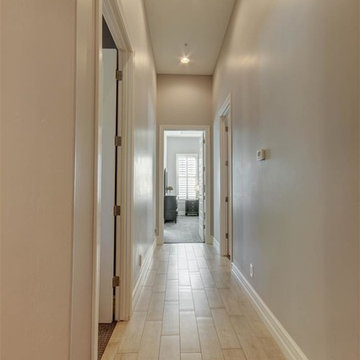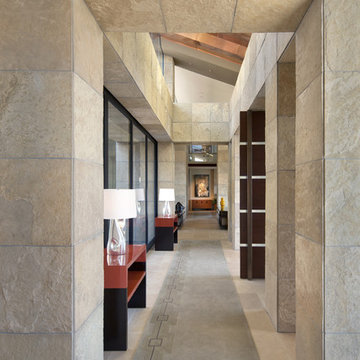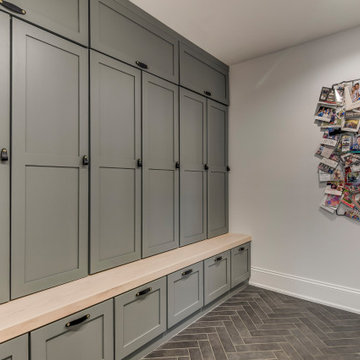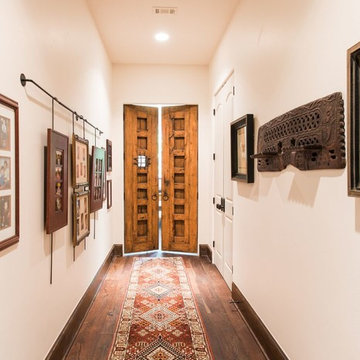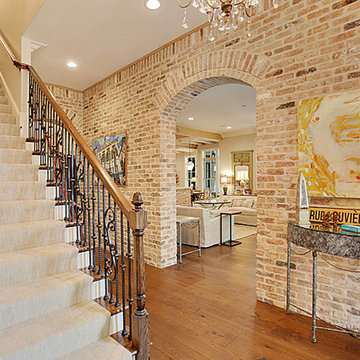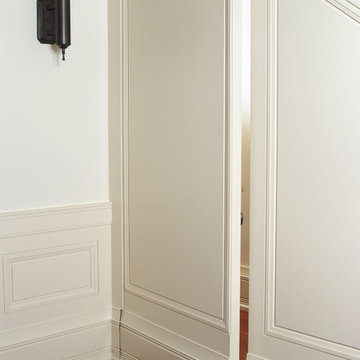6,541 American Hallway Design Photos
Sort by:Popular Today
1 - 20 of 6,541 photos
Item 1 of 2
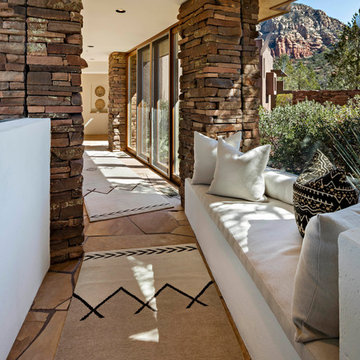
Interior Design By Stephanie Larsen
©ThompsonPhotographic 2019
Find the right local pro for your project
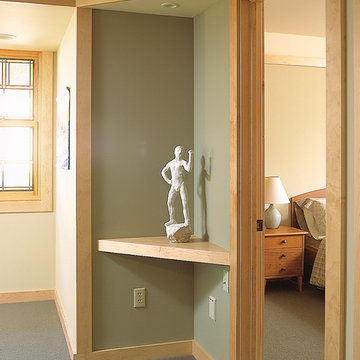
Architect: Sarah Susanka, FAIA, while at Mulfinger, Susanka, Mahady & Partners
Photo by Grey Crawford
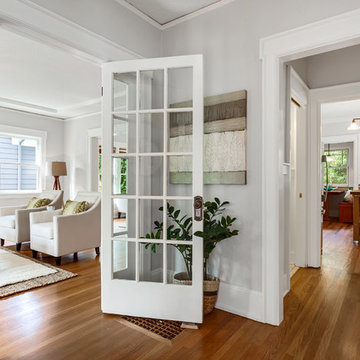
The ground floor hall leading to the living room and kitchen of this craftsman home.
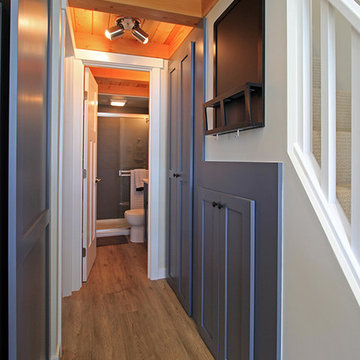
Small hallway to bedroom and bathroom, with two storage closets - one hiding a small washer and dryer.
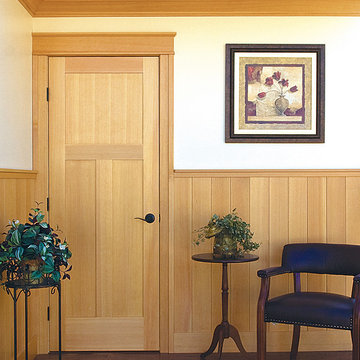
3-Panel Craftsman style douglas fir Shaker interior door, Wainscot panelling, and crown moulding decorating a home hallway
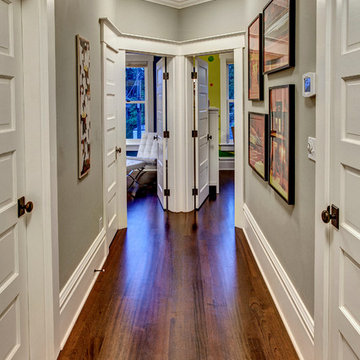
The upstairs hallway uses clean white trim to tie everything together. John Wilbanks Photography

Open concept home built for entertaining, Spanish inspired colors & details, known as the Hacienda Chic style from Interior Designer Ashley Astleford, ASID, TBAE, BPN Photography: Dan Piassick of PiassickPhoto
6,541 American Hallway Design Photos
1
