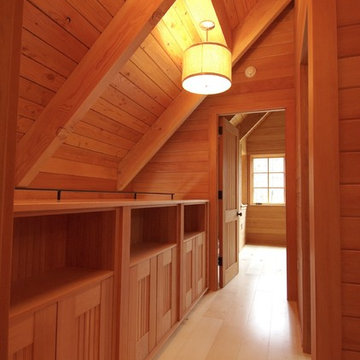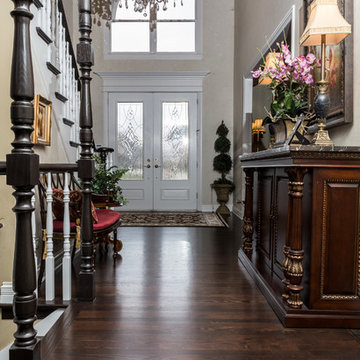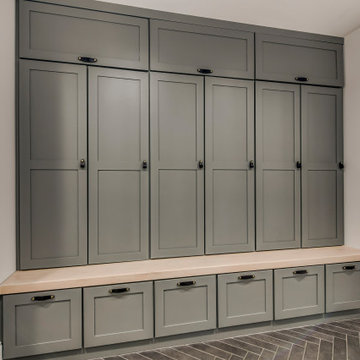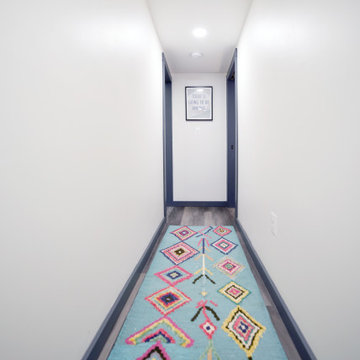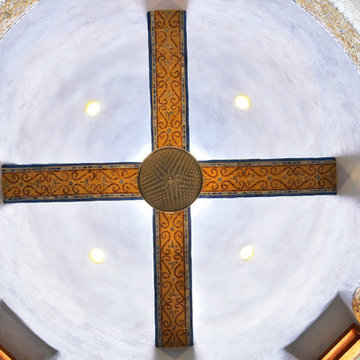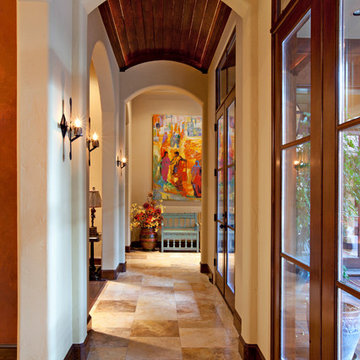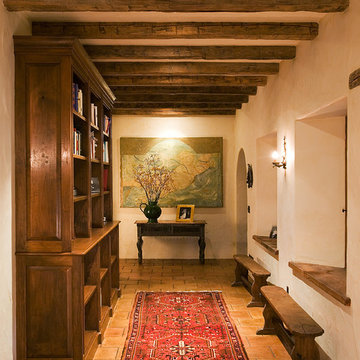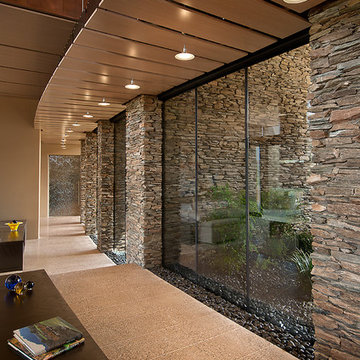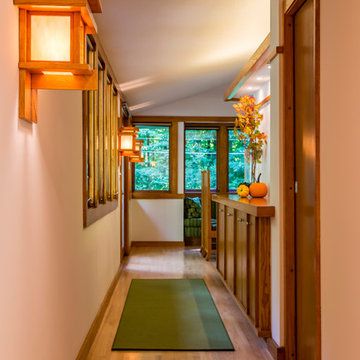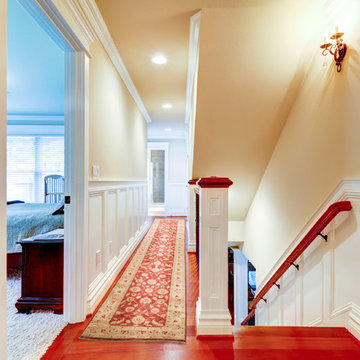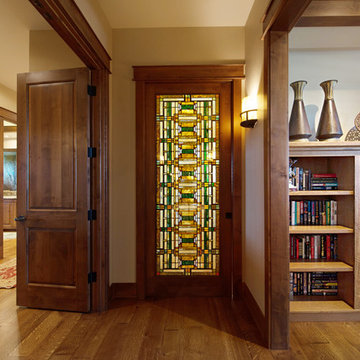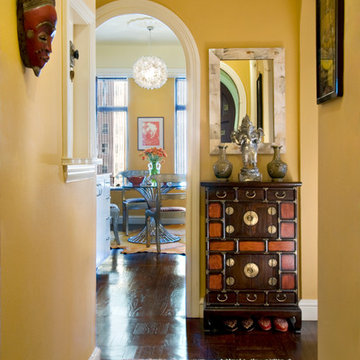6,544 American Hallway Design Photos
Sort by:Popular Today
141 - 160 of 6,544 photos
Item 1 of 2
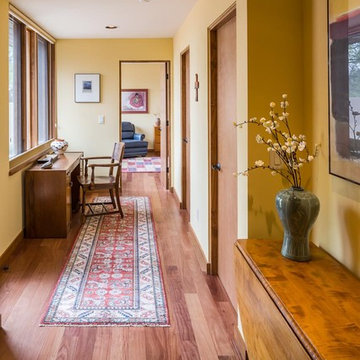
A wide hallway that doubles as a study with natural light and view out to the courtyard.
Kirk Gittings
Find the right local pro for your project
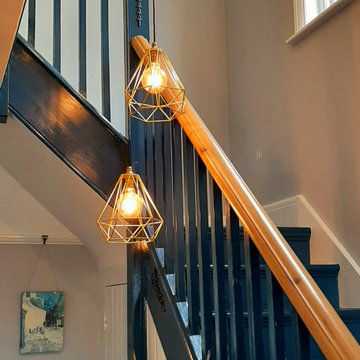
Hallway
This 1930's hallway has a beautiful big stair window which floods the space with light. The dark blue stairs with light walls and bespoke feature double floor light creates a memorable statement.
The gemetric gold with black rope wire light was designed and buit by Harmony Design making it one of a kind.
Adding the geometric rug in warm pinks makes the space magical.
Visit www.harmonydesignltd.co.uk for a bespoke Interior Design consultation.
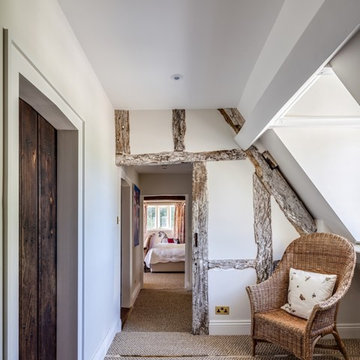
Refurbishment of a Grade II* Listed Country house with outbuildings in the Cotswolds. The property dates from the 17th Century and was extended in the 1920s by the noted Cotswold Architect Detmar Blow. The works involved significant repairs and restoration to the stone roof, detailing and metal windows, as well as general restoration throughout the interior of the property to bring it up to modern living standards. A new heating system was provided for the whole site, along with new bathrooms, playroom room and bespoke joinery. A new, large garden room extension was added to the rear of the property which provides an open-plan kitchen and dining space, opening out onto garden terraces.
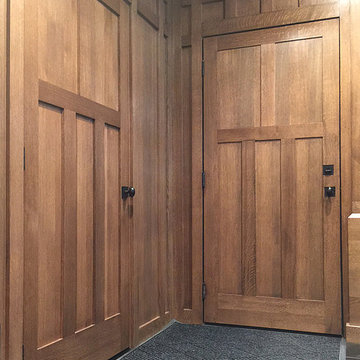
Door #HZ43
Solid wood Riftsawn White Oak doors
5-panel Craftsman
Flat panels
https://www.door.cc
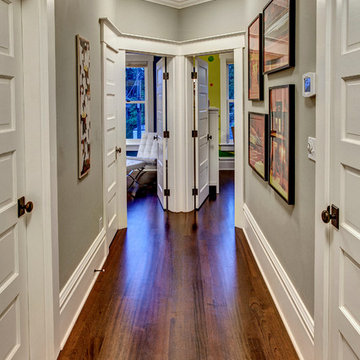
The upstairs hallway uses clean white trim to tie everything together. John Wilbanks Photography
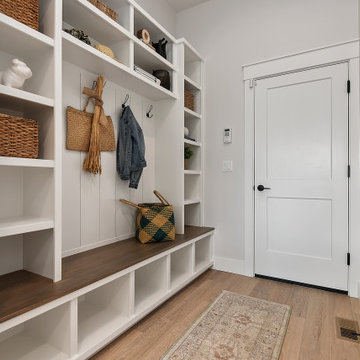
Custom built shelving and stained bench. Arched entry to mudroom opening to repeat design throughout. Storage cubbies and hooks for drop zone. Design element repeat using white vertical shiplap.
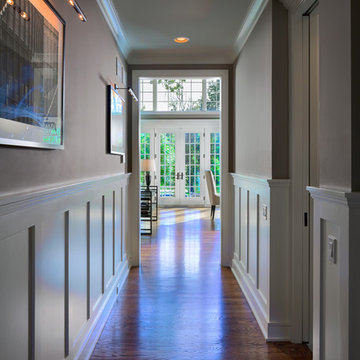
http://www.pickellbuilders.com. Entry hall with white recessed panel wainscott frame the view to the back yard. Photo by Paul Schlismann.
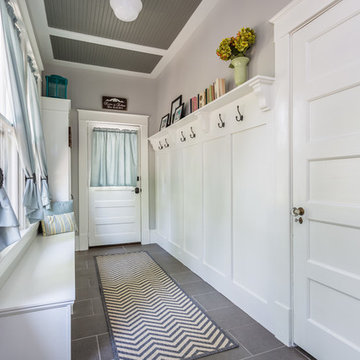
Updated kitchen in historic district. Involved removing existing walls and designing new open concept kitchen while maintaining the Arts and Craft feel.
6,544 American Hallway Design Photos
8
